Construction at 40 Bleecker Street has now topped out twelve stories over NoHo. Designed by Rawlings Architects and developed by Broad Street Development, the new project will house 61 one- to five-bedroom units.
The interiors at 40 Bleecker Street are being designed by Ryan Korban, his first-ever condominium commission. The landscaping of the outdoor terraces and private courtyard is being carried out by Edmund Hollander Design. A Douglas Elliman Development Marketing team, including Fredrik Eklund of “Million Dollar Listing: New York” fame, John Gomes, and Sarah Burke, are heading sales and marketing.
The site is located at the corner of Bleecker Street and Mulberry Street, just across the street from the Broadway-Lafayette subway station with service on the B, D, F, M, and 6 trains. The trendy and lively neighborhood has a number of landmarked and preserved historic buildings scattered through the area, including the famous Bayard-Condict skyscraper. Today, the ground floor is the location of the sales gallery for 40 Bleecker Street.
There will be six penthouses at 40 Bleecker Street. Each of them will have a private outdoor terrace that forms the facade’s stepped design for the top floors. The lack of any shadow-casting skyscrapers around the property gives each unit plenty of daylight exposure. Along with abundant afternoon sunlight, it also has views of One World Trade Center, Lower Manhattan, Midtown, and the Empire State Building.
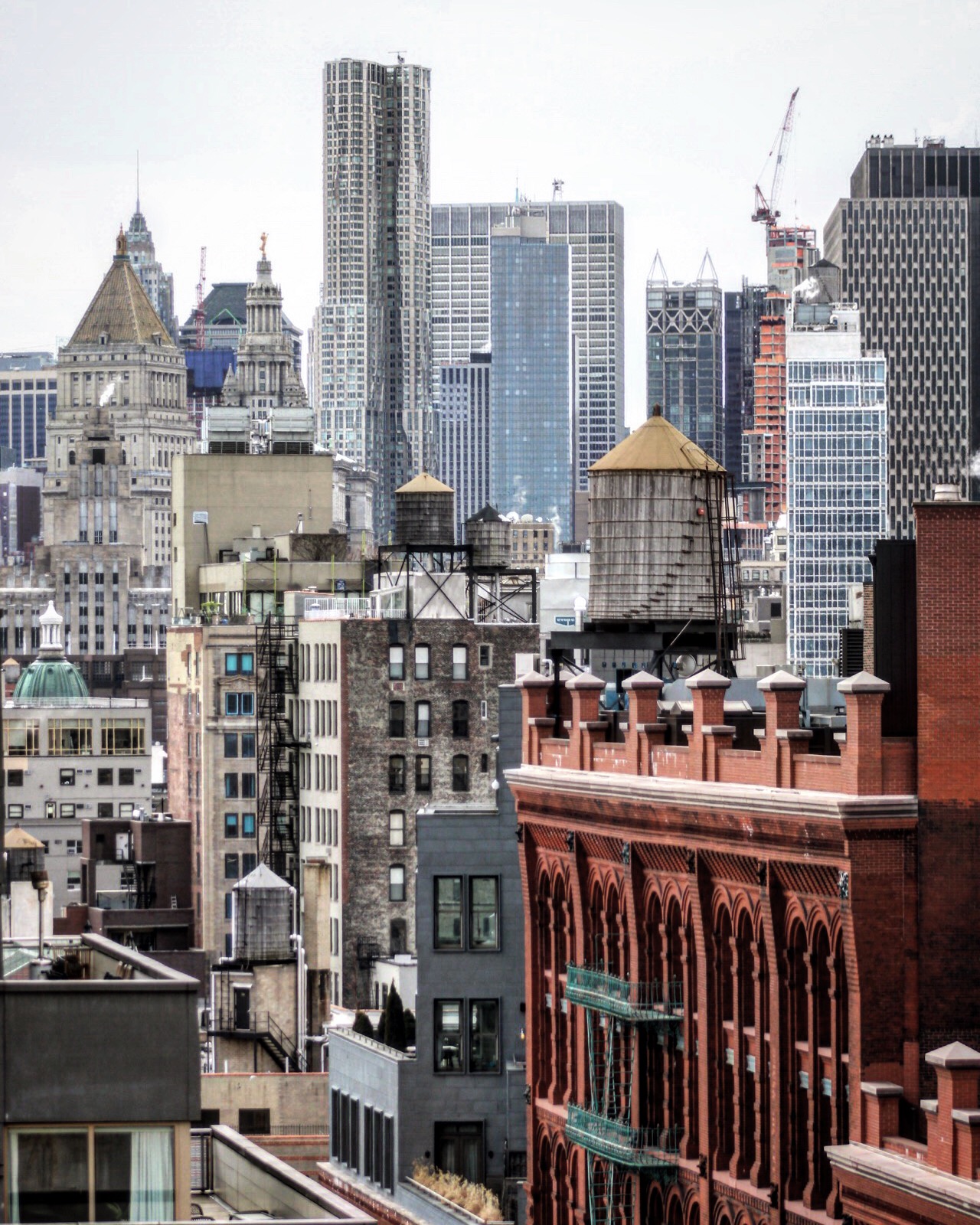
NewYorkbyGehry towering over the eastern half of the Lower Manhattan skyline. Photo by Michael Young
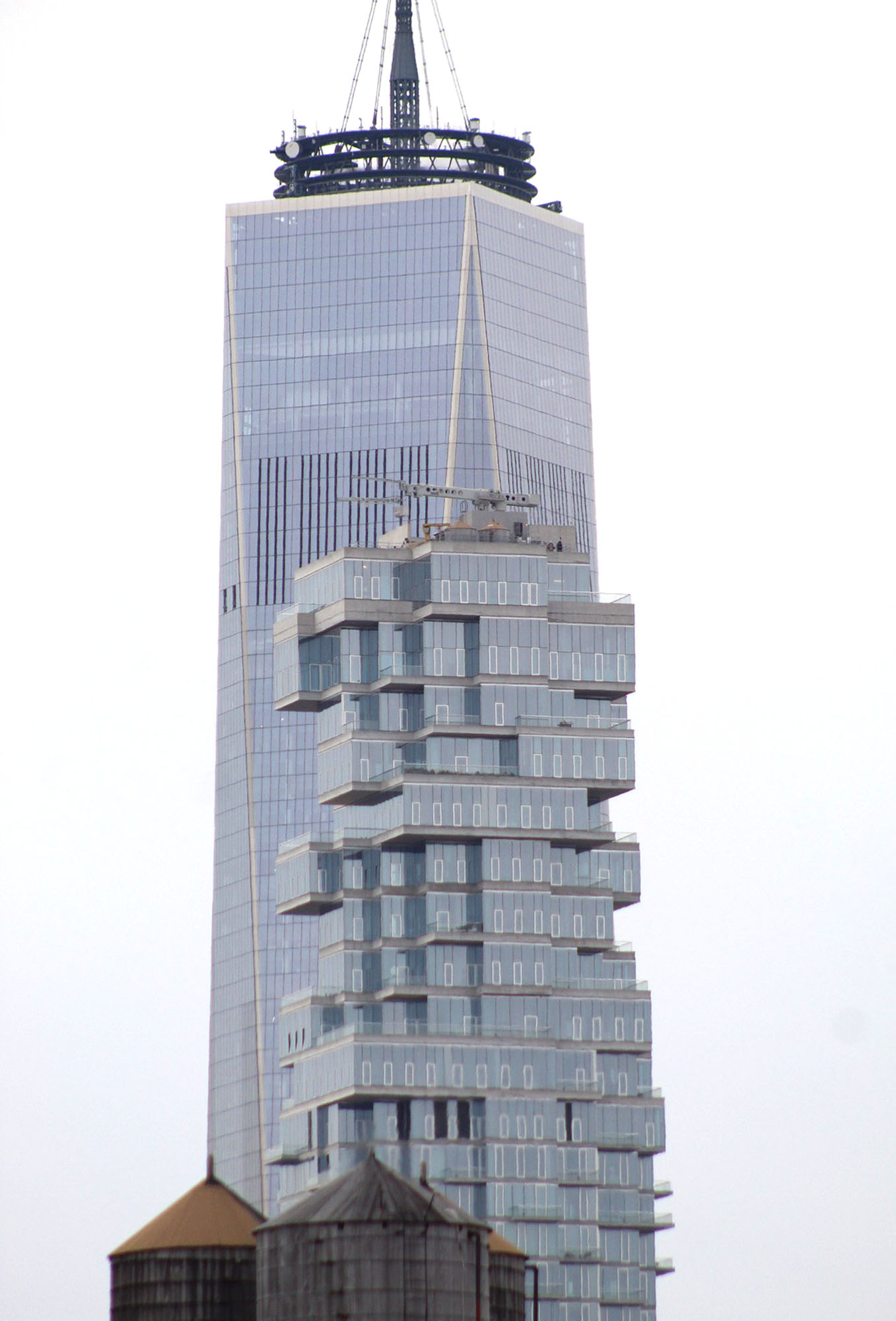
One World Trade Center and 56 Leonard Street visually aligned from the top floors of 40 Bleecker Street. Photo by Michael Young
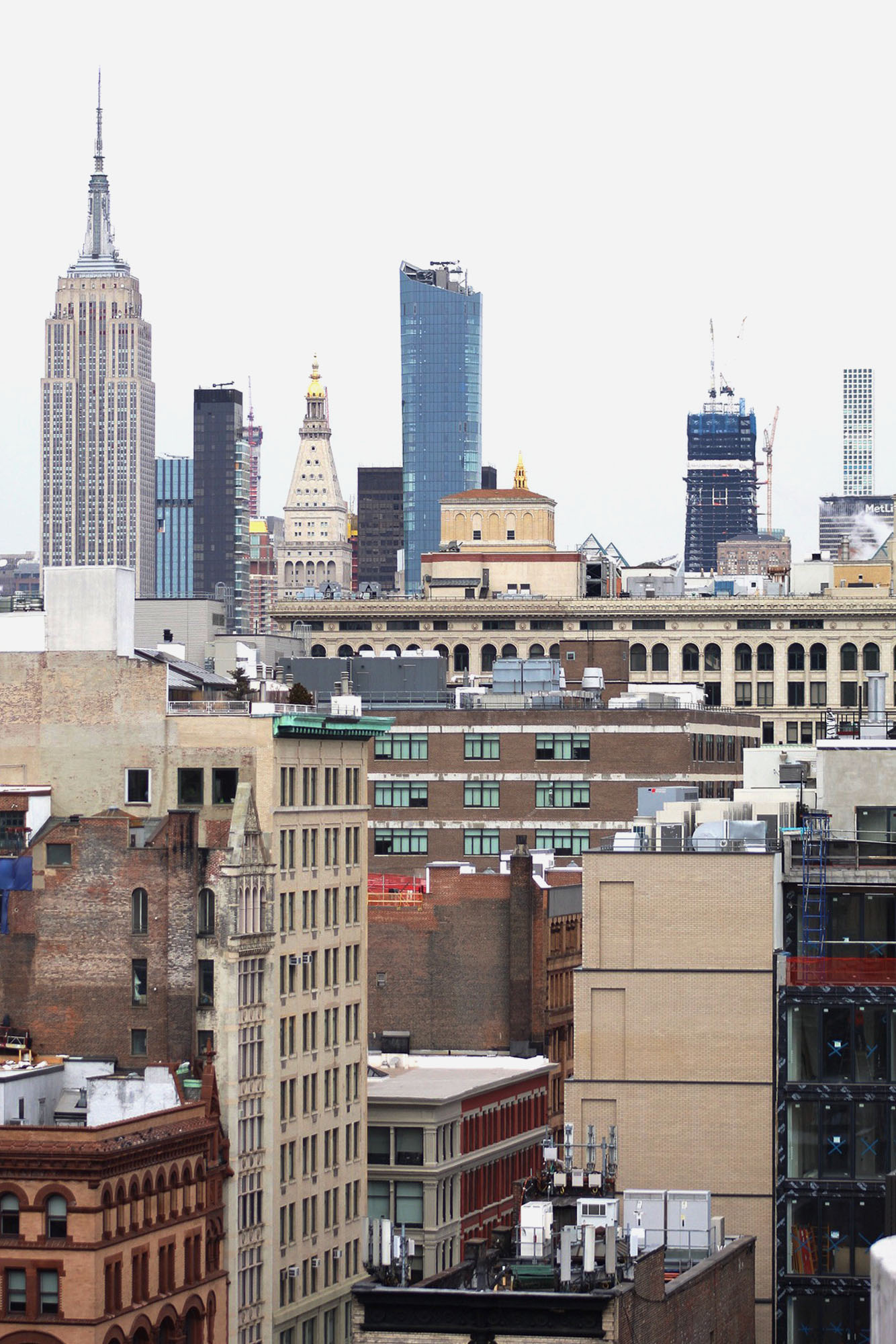
The Empire State Building, Madison Square Park Tower, One Vanderbilt under construction and 432 Park Avenue from the top floors of 40 Bleecker Street. Photo by Michael Young
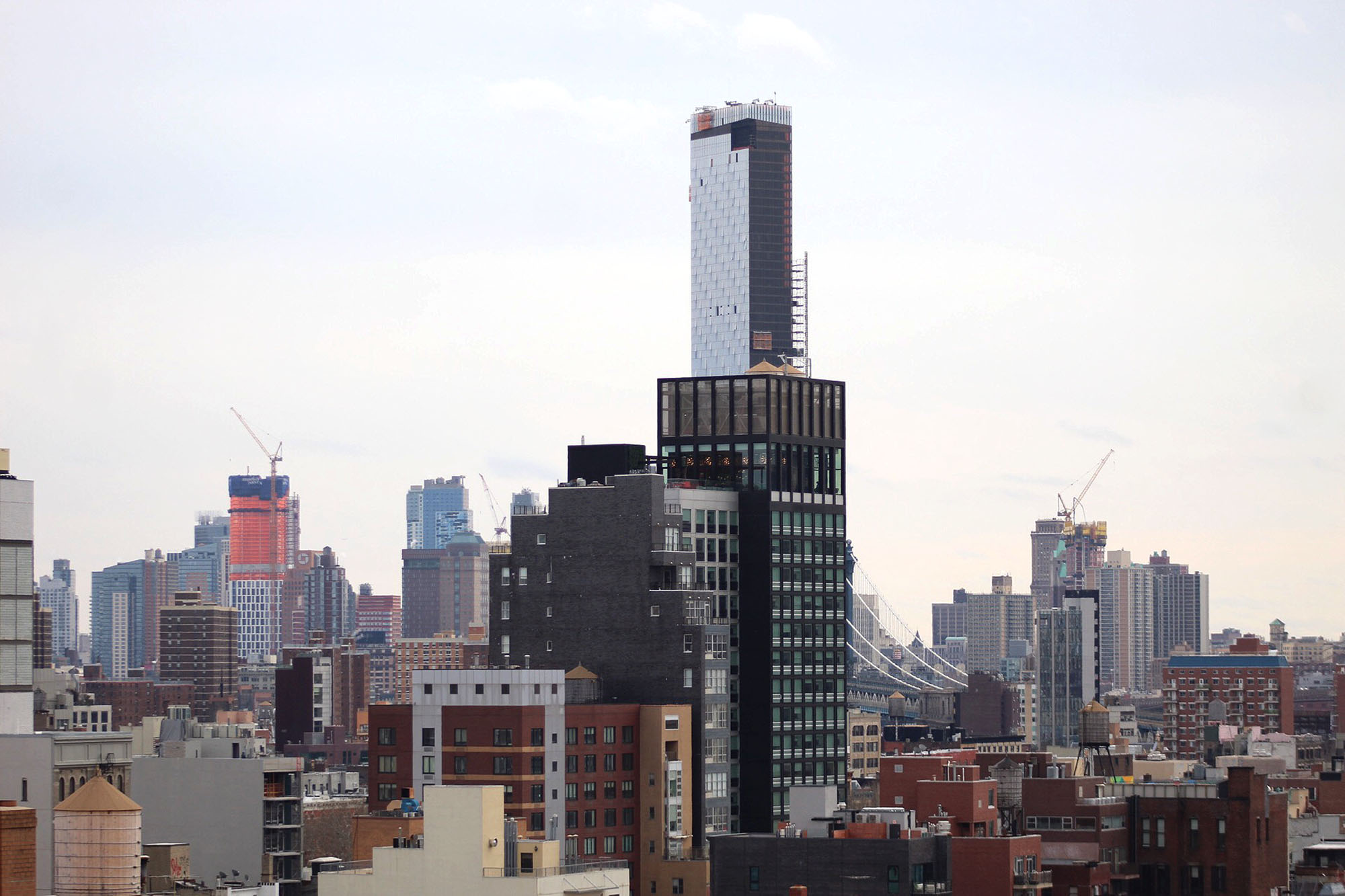
One Manhattan Square seen looking south towards the rising skyline of Downtown Brooklyn. Photo by Michael Young
The property is far enough from the busy pace of Houston Street while still in proximity of a large number of retail and dining options in NoHo. Units on the northern section of each floor plate have rounded glass corners, a signature aspect of the exterior and interior design.

The northern corner of 40 Bleecker street. Depicted in the large-scale physical model at the sales gallery. Photo by Michael Young
All the kitchens will be fitted with Miele appliances and the floors will be covered in a warm-colored chevron pattern of Listone Giordano French Oak. The master bathroom floors will have Grigio dove and Calacatta moonlight marble, while the powder rooms will be designed with custom lighting fixtures by Bill Schwinghammer. Prices for the units begin under $2 million with closings expected in Fall 2019.
Amenities include an indoor 58-foot long swimming pool, a state-of-the-art exercise room with a stretching studio, bicycle storage, and white glove concierge service with a live-in superintendent. A limited number of parking spaces are located underneath the building. The access ramp will be located just off to the side of the western fenestration.
The private outdoor rectangular-shaped courtyard will be located in the back of the property. Measuring 5,600 square feet, the quiet green space will come with reflecting pools, chevron tiled pathways, and Zen waterfalls.
Completion of 40 Bleecker Street is expected by the end of the year.
Subscribe to YIMBY’s daily e-mail
Follow YIMBYgram for real-time photo updates
Like YIMBY on Facebook
Follow YIMBY’s Twitter for the latest in YIMBYnews


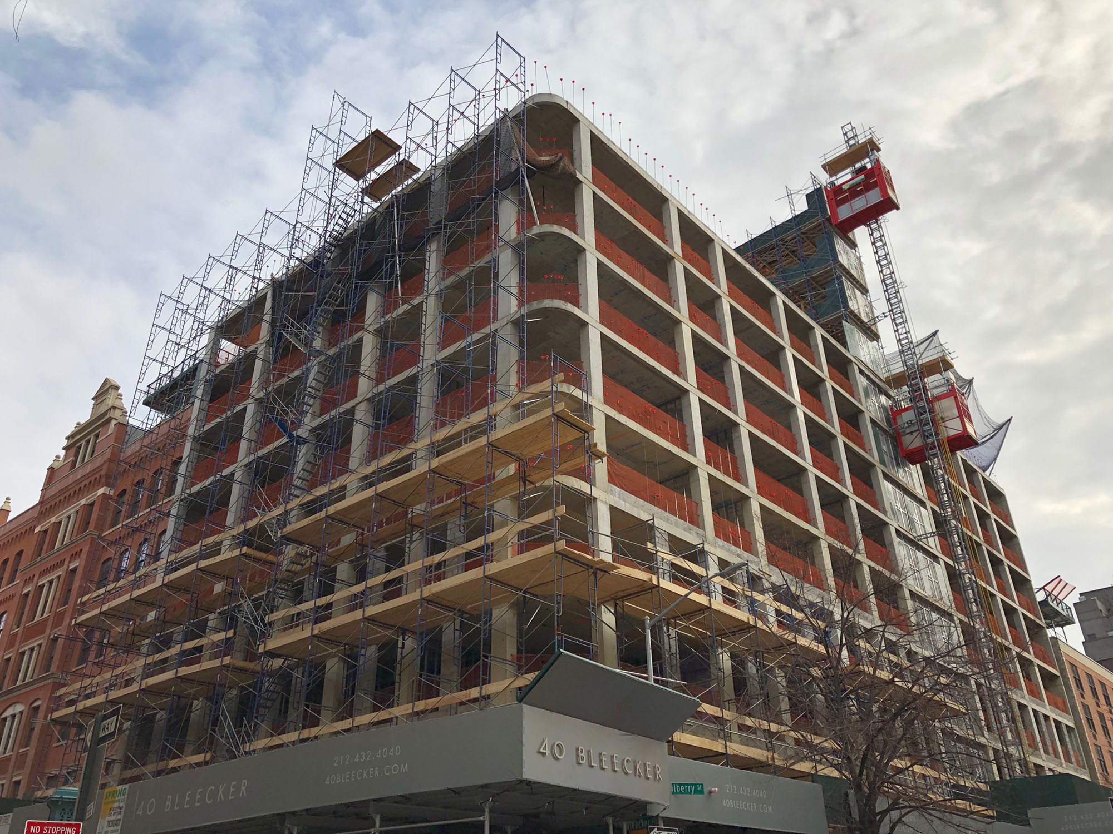
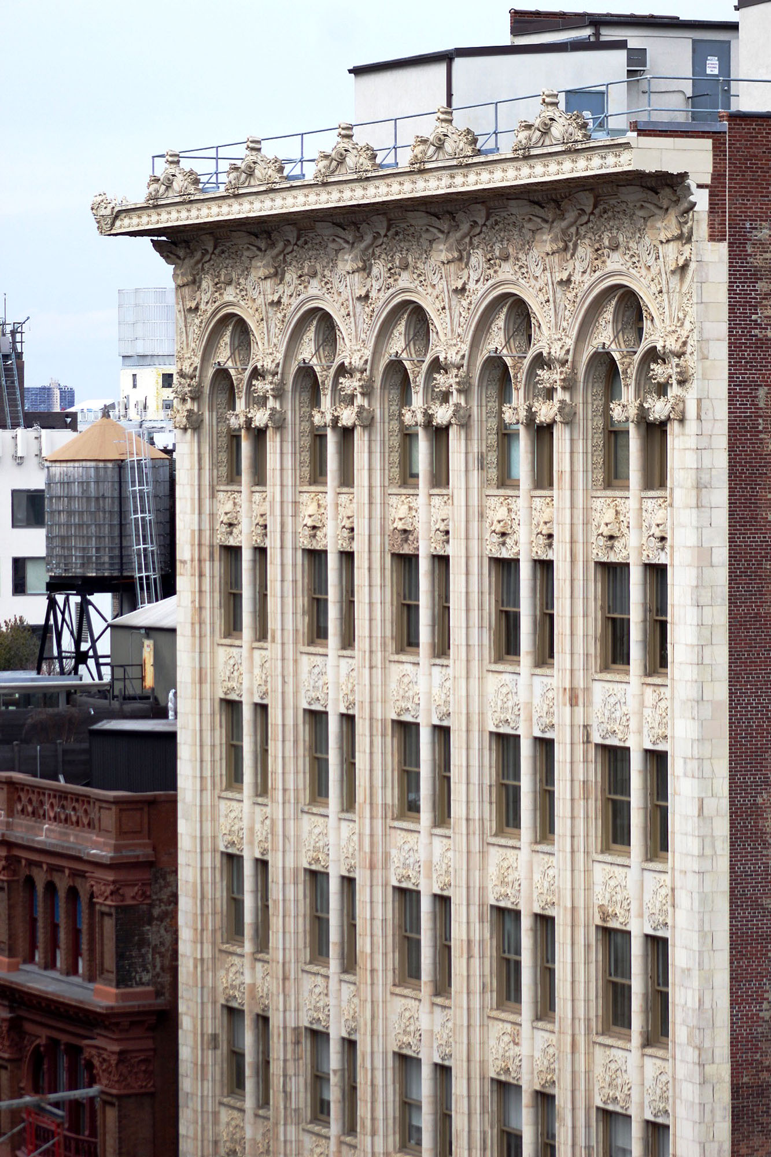

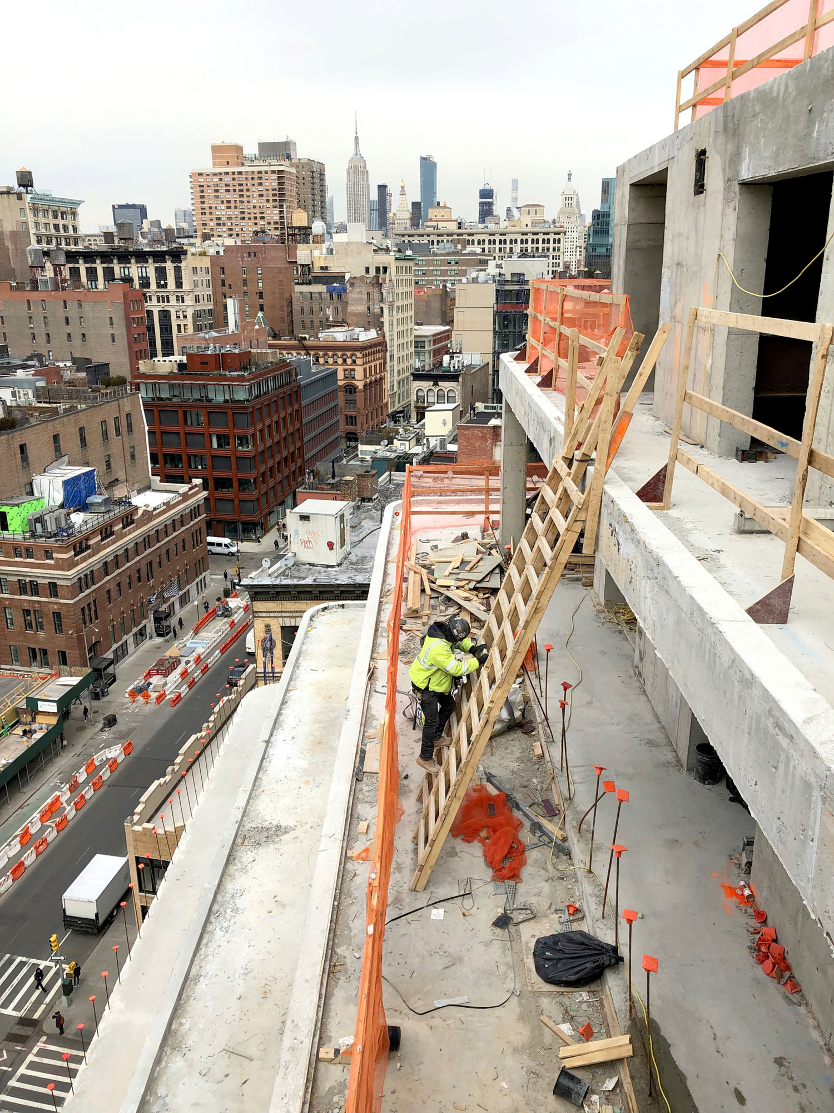
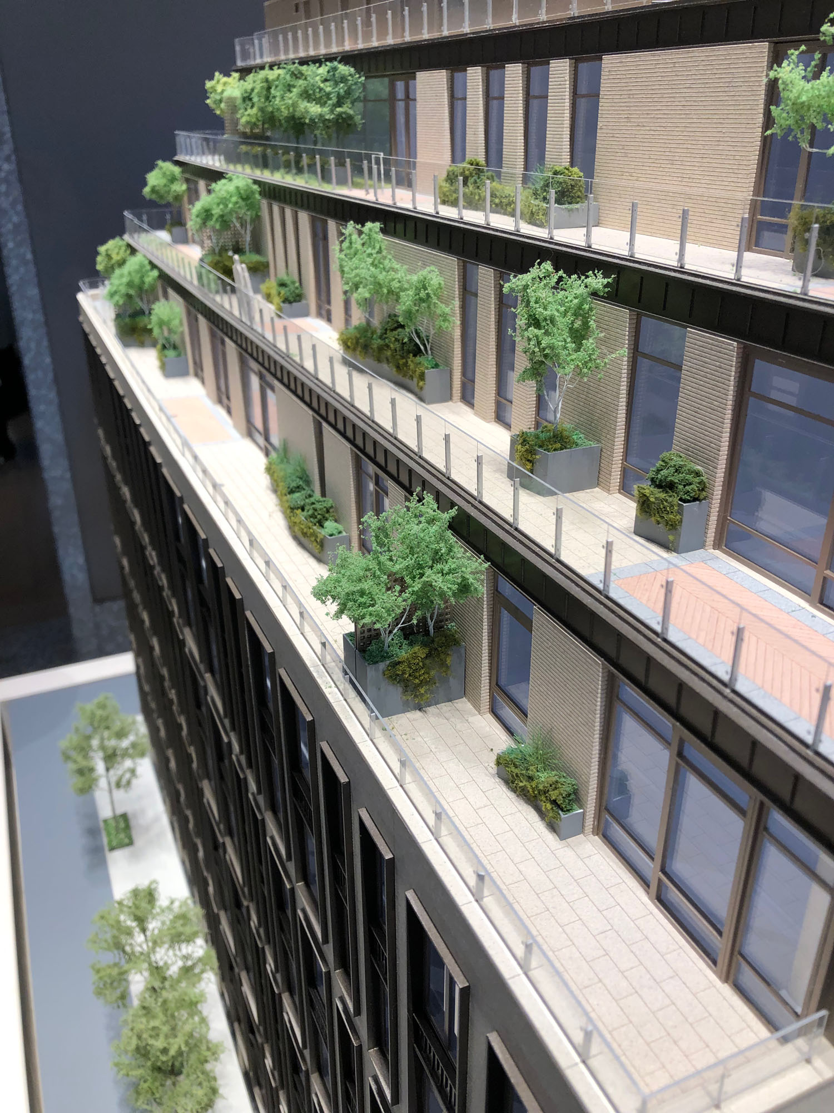

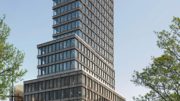
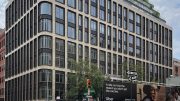
[][][]BUILD THE WALL BUILD AMERICA[][][]
Future Federal Inmate #58930043
Where has David been?
Michael Young’s catalog of architecture and cityscape photos is getting truly impressive.