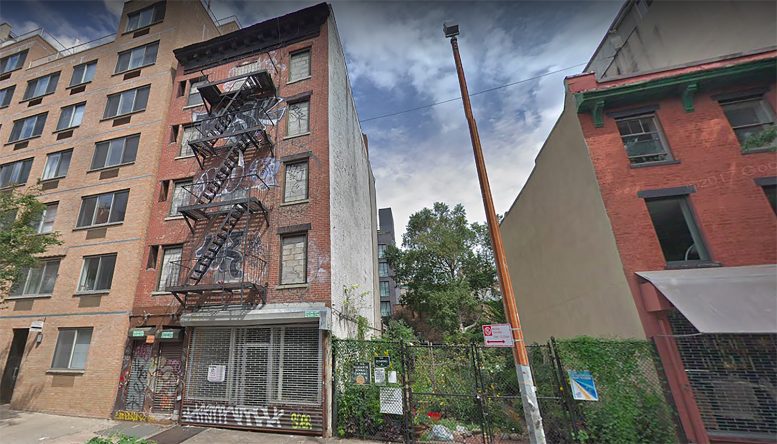Permits have been filed for a six-story apartment building at 535 East 12th Street in the East Village, Manhattan. Located between Avenues A and B, the interior lot is three city blocks from the 1st Avenue subway station, serviced by the L train. New York City’s Housing Preservation and Development is listed as the owner behind the applications. In December 2018, the site sought status as an Urban Development Action Area Project. Previous tenants had to vacate their residences in 2008 due to deteriorating structural conditions and have been displaced since.
The proposed 65-foot-tall development will yield 11,137 square feet, with 9,536 square feet designated for residential space. It will have 11 one-bedrooms apartments, with an average unit scope of 866 square feet. It will be a middle-income rental building with an income restriction at 130 percent AMI. The masonry-based structure will also have a 31-foot-long rear yard.
Nicole Vlado of Shakespeare Gordon Vlado Architects is responsible for the design.
Demolition permits have not been filed as of yet. An estimated completion date has not been announced.
Subscribe to YIMBY’s daily e-mail
Follow YIMBYgram for real-time photo updates
Like YIMBY on Facebook
Follow YIMBY’s Twitter for the latest in YIMBYnews






Please pardon me for using your space: Thank you. (Just in case if I forget it)
[][][]BUILD THE WALL, BUILD AMERICA[][][]