Construction at 111 West 57th Street has reached a major milestone, as the reinforced concrete superstructure for the second-tallest building in New York City by roof height and the world’s most slender building is now topped out. The future 1,428-foot-tall tower is being designed by SHoP Architects and developed by JDS Development, Property Markets Group, and Spruce Capital Partners. Douglas Elliman is handling sales and marketing for the 46 condominiums.
In a joint statement, JDS Developmet’s Michael Stern and Property Markets Group’s Kevin Maloney told YIMBY,
The superstructure completion of 111 West 57th Street is a major construction milestone. We are so proud of the design and construction of this building and are thrilled to share it with New Yorkers as it begins to fully come to fruition, including the imminent installation of the decorative crown, marking the official top off. This building was made by New Yorkers through and through, and that’s very exciting to us.
Recent photos show the rising Art Deco-patterned terra cotta panels on the sides of the skyscraper while the glass panels on the north and south sides are also going up.
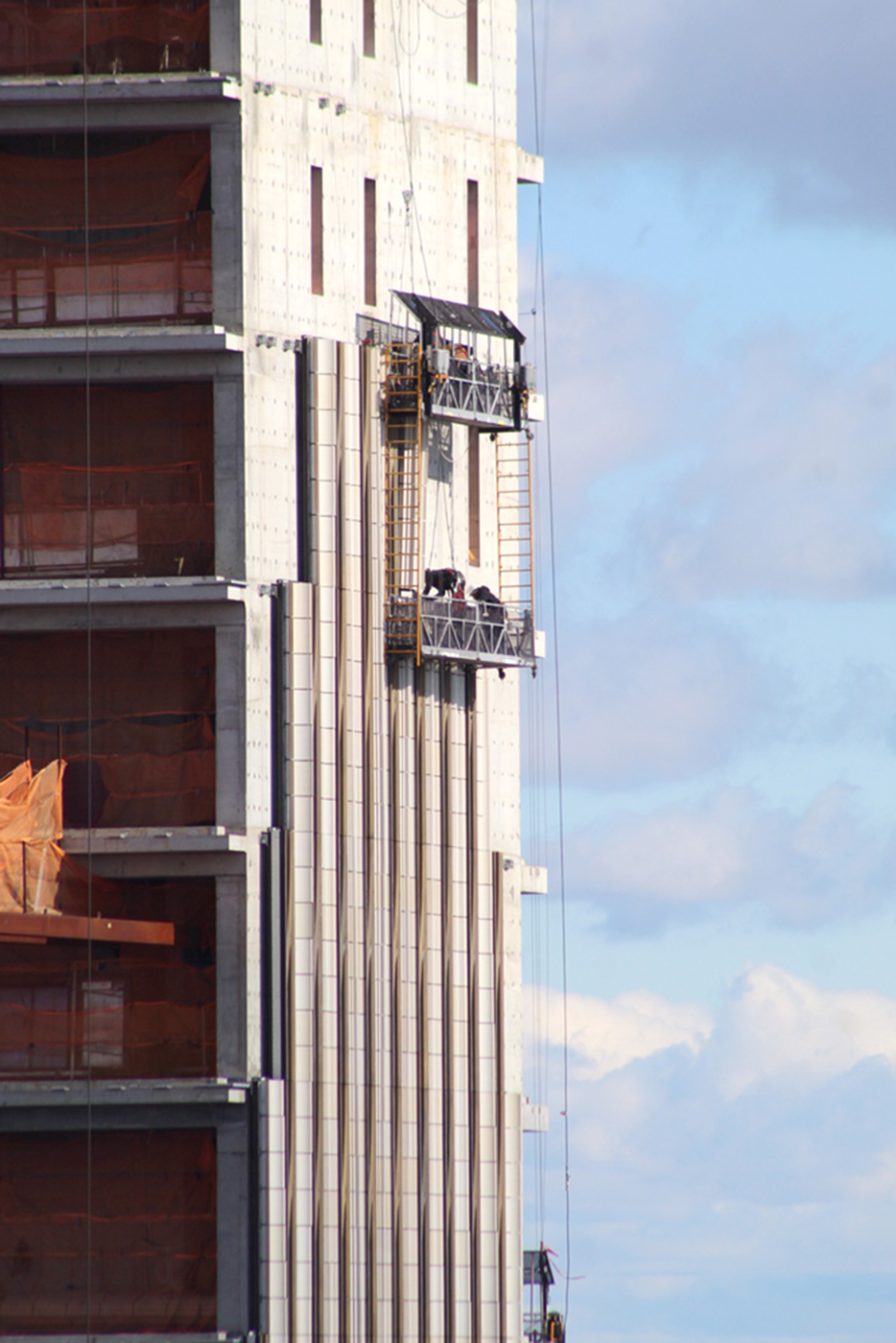
The terracotta panels covering the reinforced concrete shear walls of the eastern elevation. Photo by Michael Young
The stepped profile of 111 West 57th street is beginning to reveal its subtle and elegant form. The best view is from across Sixth Avenue looking up the eastern elevation.
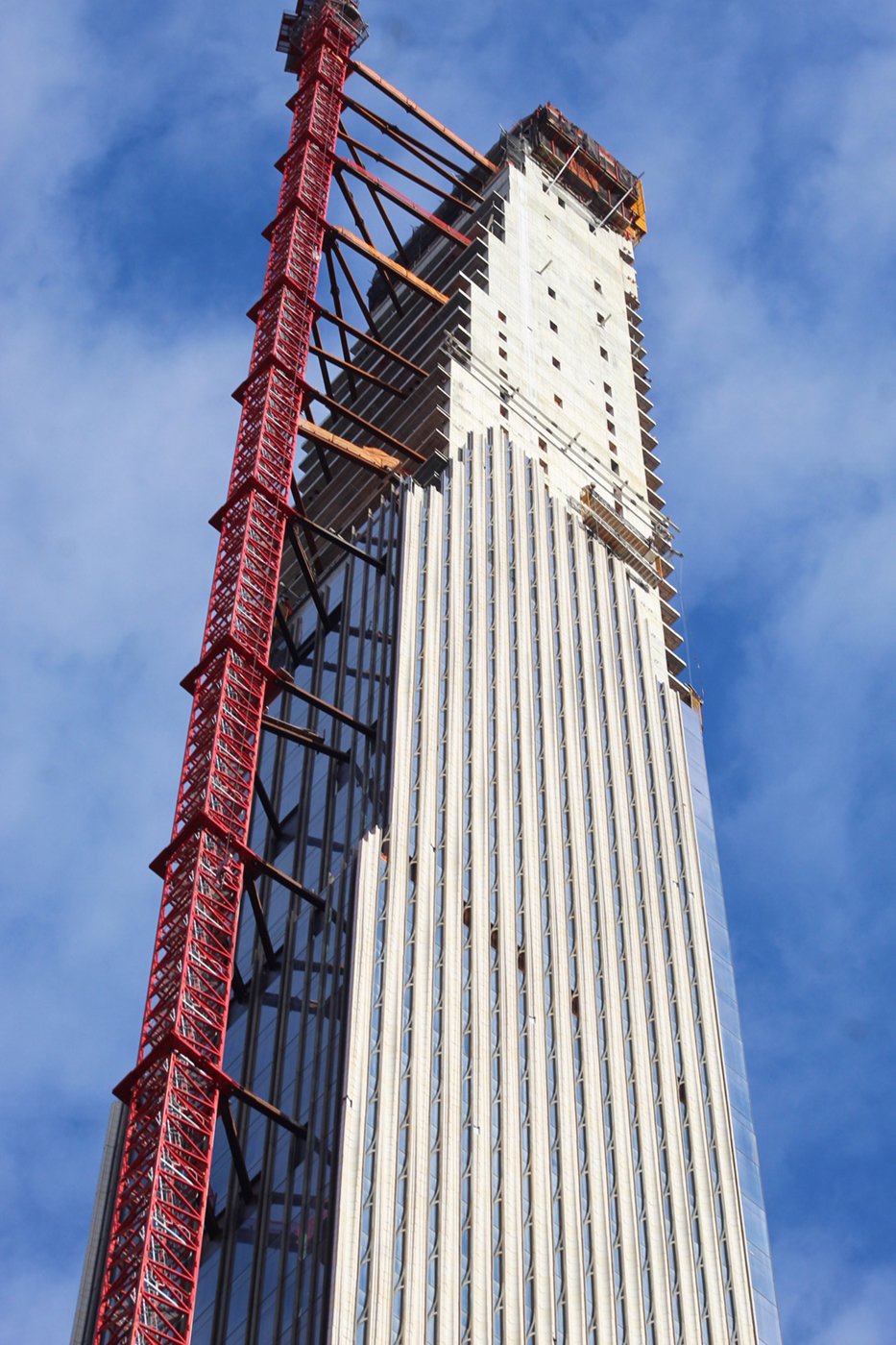
The elegantly tapered setback is getting closer to the final architectural height. Photo by Michael Young
To reach its dizzying height above Billionaires’ Row, workers were required to pour about 49,000 cubic yards of concrete and use nearly 100 tons of rebar. The 85-floor structure currently stands 1,257.5 feet in the air and will soon see the installation of the crown, which will bring it to its complete height.
Another remarkable aspect of the tower is that its location is almost perfectly aligned with the centerline of Central Park. This will give future residents a very symmetrical view of the lush green space, the Upper West Side, and Upper East Side.
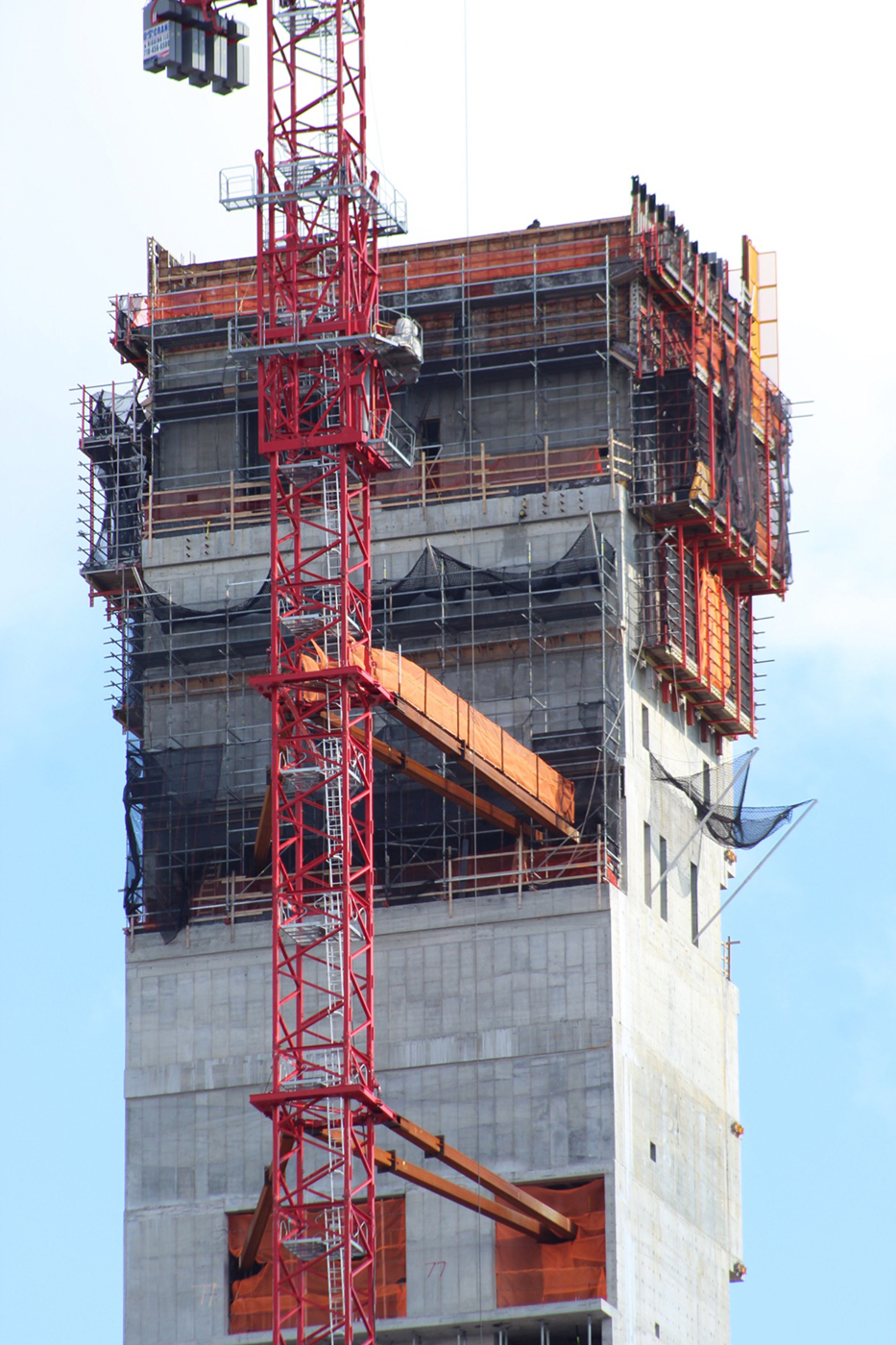
The top portion of 111 West 57th Street. Photo by Michael Young
111 West 57th Street is expected to be complete sometime next year.
Subscribe to YIMBY’s daily e-mail
Follow YIMBYgram for real-time photo updates
Like YIMBY on Facebook
Follow YIMBY’s Twitter for the latest in YIMBYnews

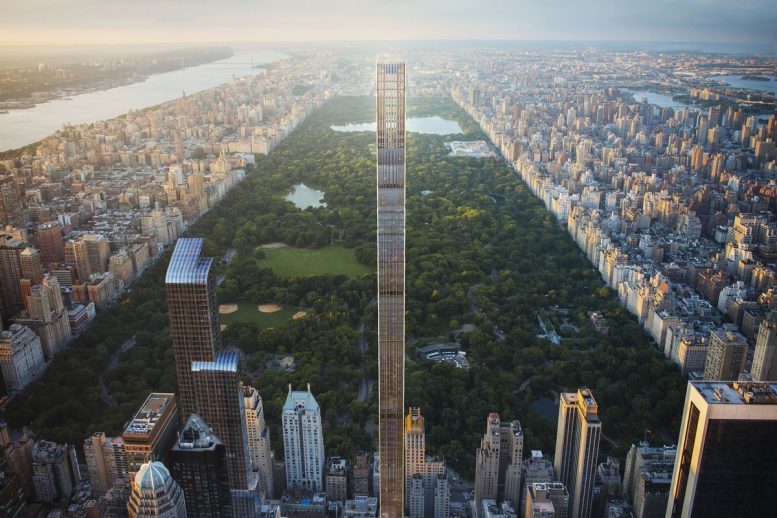
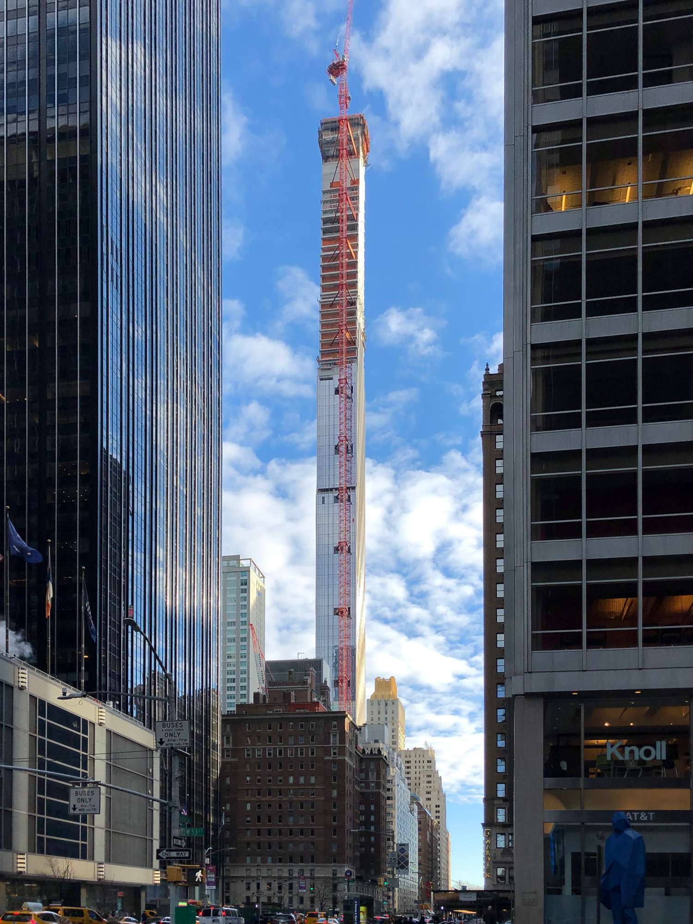
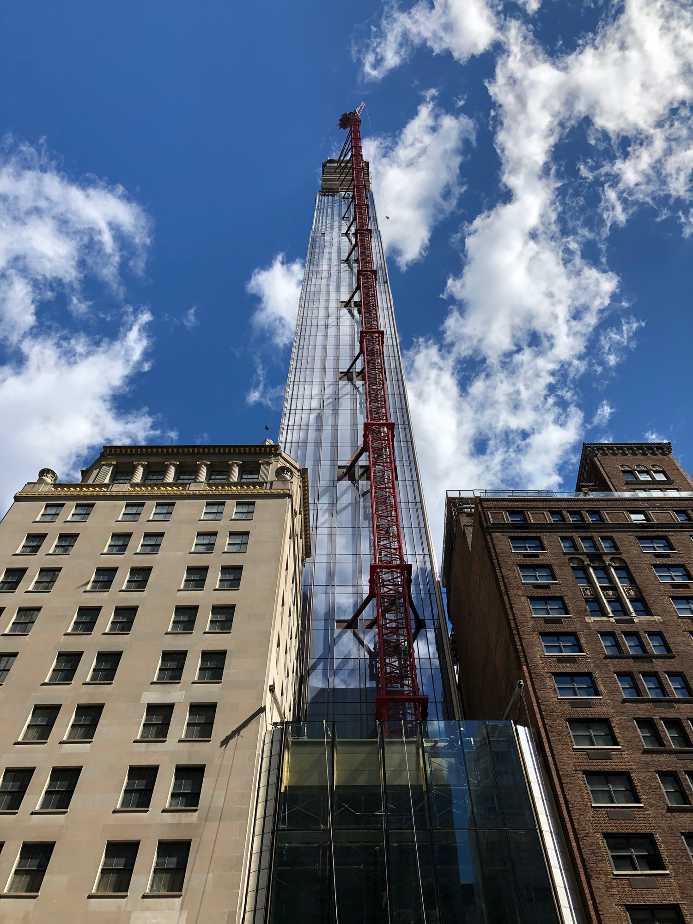
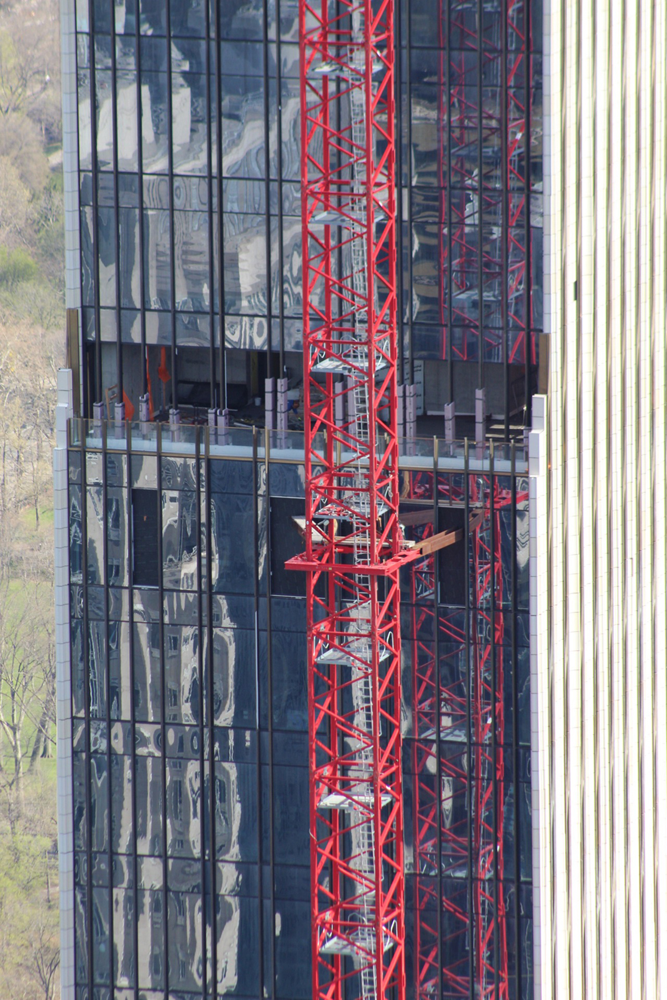
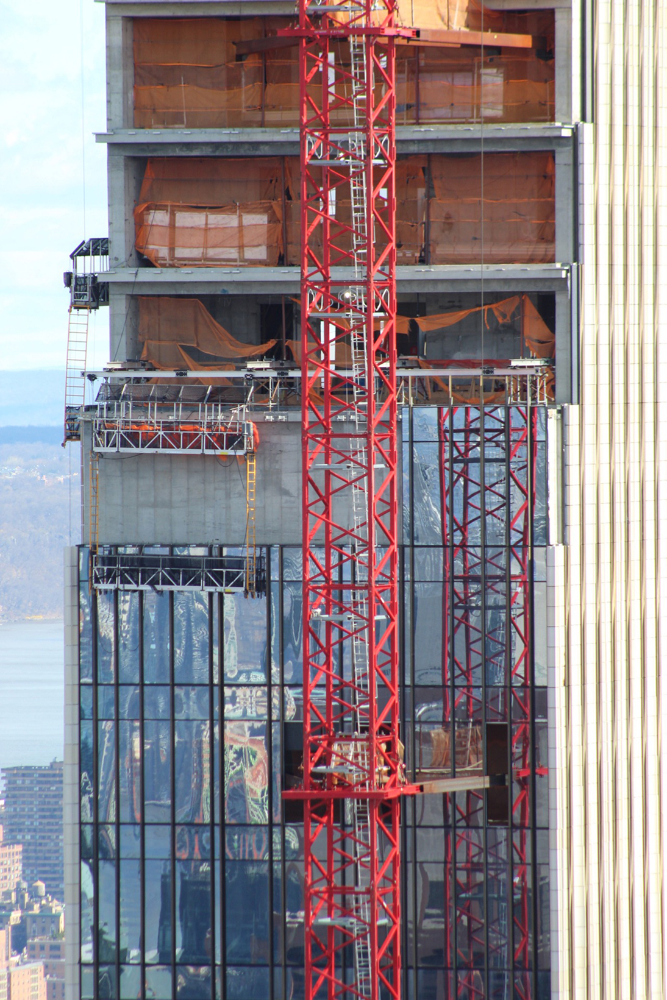
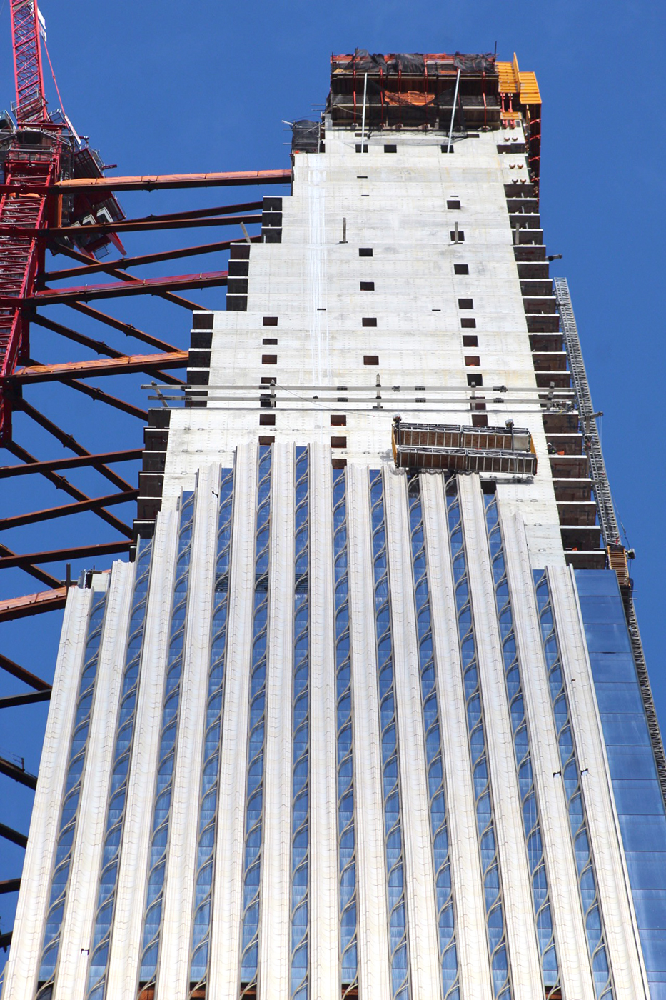


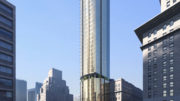

Please pardon me for using your space: Check out your progress. (Thanks to Michael Young)
A post which is totally abstruse and totally unintelligible.
Please pardon me for stinking up the place: Word salad.(Thank you Michael Young).
The terracotta elevations are beautiful.
blocks the sun in Central Park… serves the rich… 25% do not live in it— just investment… BAD. Sorry, Neal
“Nearly 100 tons of rebar”????? This building ain’t got no skeleton.
100 tons does seem way too low. The shear walls alone on the east and west elevations are massive and heavily reinforced to accommodate the slenderness of the tower structure. Other vertical elements such as the elevator shaft walls are similarly designed. If the source of the quoted rebar number is the developer’s office, it might be an idea to question if it was obtained from WSP, the structural consulting engineer for the project. If it’s information deemed appropriate for public consumption, then it ought to be accurate. Otherwise, and with all due respect, best not to publish it at all.
Agreed.
Probably not missing zeros. five years to complete what a union contractor could have done in 16 months. Low quality labor and poor workmanship along with short cuts will be the legacy of this pathetic looking tooth pick.
The question must be asked, is there any hard evidence from an authoritative source of poor workmanship? Not rumor or innuendo but hard evidence. Quality issues can arise on any construction project, particularly large and complex ones and the high-rise towers in major cities are usually unique in their own right, a factor which alone can pose unique challenges. Does unassailable proof exist of instances of non-compliance with the specifications for this project which the contractor has failed to address or indeed has refused to address? In the absence of evidence, there’s a need to be circumspect about leveling charges of less than satisfactory workmanship.
16 months ?????Haha
Maybe a bus station!!!!
Missing two zeroes there… 10,000 tons
Terrible!!!!!!!!!! killing NYC!!!
Buildings like this are an efficient way to warehouse the rich and the high and mighty. It will make it easier to find them when the revolution comes.
A decorated smokestack that makes Central Park less green.
The coolest tower going up in NYC hands down! A modern engineering marvel. Can’t wait to see it topped out. Gorgeous!
Zero architectural aesthetics. A sty in the Manhattan skyline. Keep your box of spaghetti that took 6 years to build.
A lot of fake windows
Yes, but bronze “swoops” may create lots of spaces for bird nests! Let’s hope a whole nesting colony sets up home there!
Those bronze swoops could be tad narrow for all but the smallest of city-dwelling birds and given the rich selection of perches available elsewhere in Manhattan, e.g., the brutalist cladding of 130 William, avians will likely go elsewhere. On this building, at any kind of altitude, birds would have a hard time coping with the wind but doubtless poop will keep the window cleaners fully engaged. The comment brings back memories of the falcon dubbed Pale Male and its controversial nesting on a co-op on 5th Avenue.
20 years in the making.
This piece of shit building is not done yet? Great job JDS. what’s that 15 years now. Stop hiring scanks.
This tower is utterly fantastic. I hope the first of dozens.
The building could have been greener using low thermal density concrete. Will the building be retrofitted.
How is it possible that according to a spokesman in the body of this article proclaims that this building was built by true New Yorkers. This was a project that was NON UNION,which means that it was imbeded by many foreign born workers,which all means a whole host are in all likely-hood NON DOCUMENTED and ILLEGAL.Face the facts people! So much for “real New Yorkers”
49,000 Cu Yards of concrete and ONLY 100 Tons of Rebars, – looks there is some incredible miss !!!
What is the “Aspect Ratio” as related to height against base width ??
An EYE_SORE!
I think it looks amazing.
Incredible. The “soak the rich” haters here are also hilarious.
As some one who worked on Central Park Tower. This JDS nightmare was unbearable to look at during lunch. What they don’t tell you is the curtain wall is in the building and taking up space so no carpentry, plumbing or electric could be done. This building isn’t the second tallest anything. They will take another 10 years to finish this building with unskilled labor and a moron owner who has buildings sinking into the east river already.
As some one who worked on Central Park Tower. This JDS nightmare was unbearable to look at during lunch. What they don’t tell you is the curtain wall is in the building and taking up space so no carpentry, plumbing or electric could be done. This building isn’t the second tallest anything. They will take another 10 years to finish this building with unskilled labor and a moron owner who has buildings sinking into the east river already.
Who is buying? Russian, Chinese and UAE owners who buy an apartment as an investment and not to actually live there,… This is nothing more than a safe deposit box/bank.. .. I lived on the 40h floor of the City Spire building ( the dome in the bottom left of picture ) 25 years ago, and it regularly swayed even in moderate winds… Living in this building would be a nightmare to me…..
Still not topped out……. what a joke… concrete finished in april and its now september