408 Adams Street recently topped out in Hoboken, New Jersey. The upcoming two-family residential project now stands 40 feet tall and is designed by Nastasi Architects while 408 Adams, LLC is the developer. The site is located between Fourth Street and Fifth Street in the center of the city. A three-story low-rise building once stood on the property and has been demolished to make way for the new five-story structure.
The main elevation along Adams Street is already built up and ready to have the glass-and-brick curtain wall installed. The exterior will be fairly symmetrical with large, square-shaped windows that face east. An outdoor terrace will align itself with the roof parapet of 410 Adams Street to the left of the property, while the top of 406 Adams Street will match the upcoming residential building height to the right of the project site. The structure’s composite framework consists of large CMU bricks for the perimeter walls, supplemented with steel beams and metal trusses to support each floor.
408 Adams Street is expected to be finished this summer.
Subscribe to YIMBY’s daily e-mail
Follow YIMBYgram for real-time photo updates
Like YIMBY on Facebook
Follow YIMBY’s Twitter for the latest in YIMBYnews

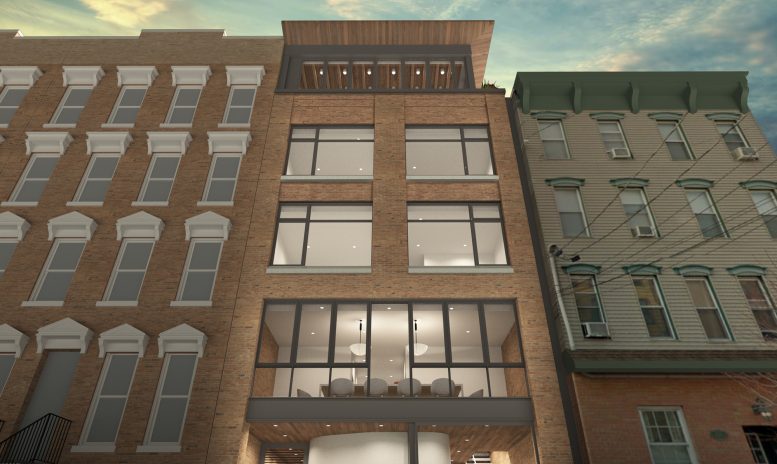
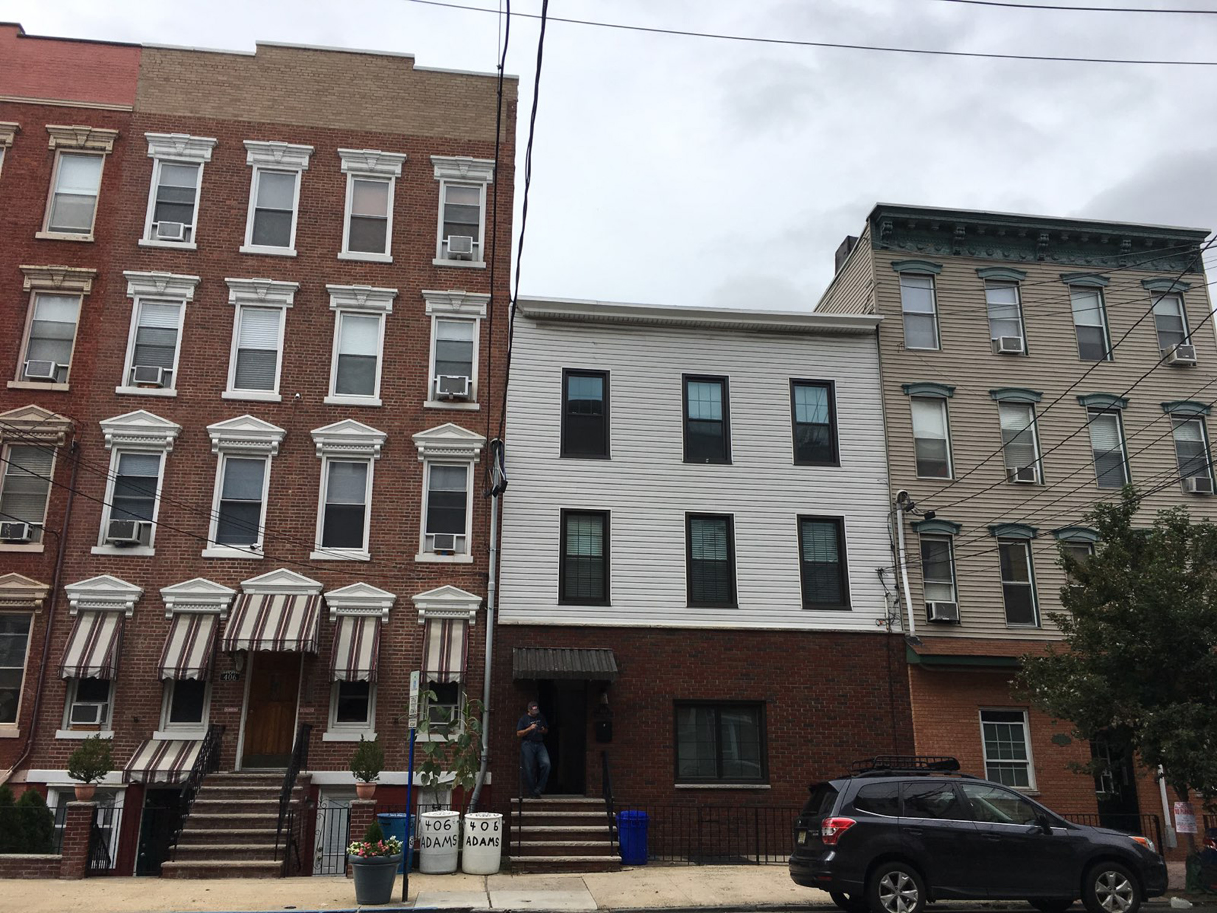
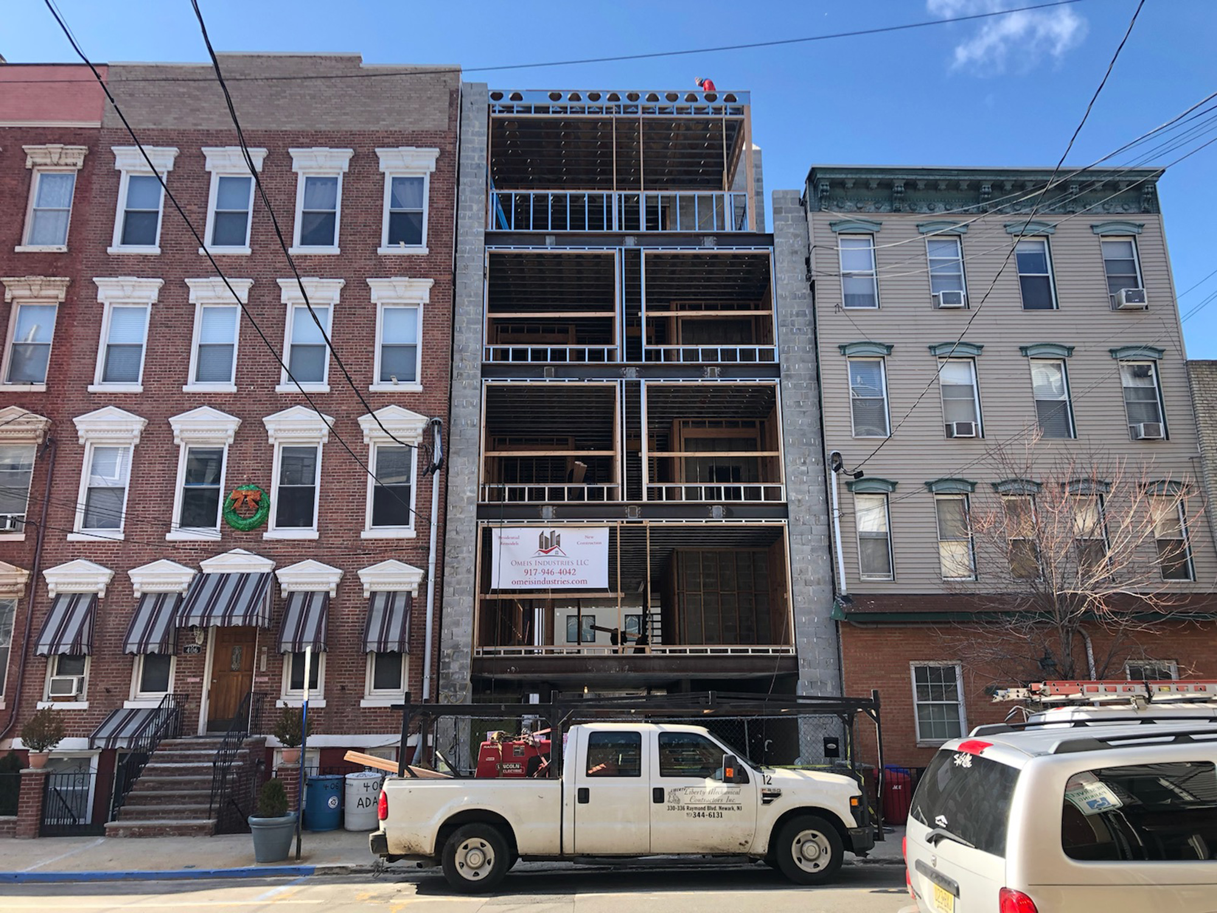
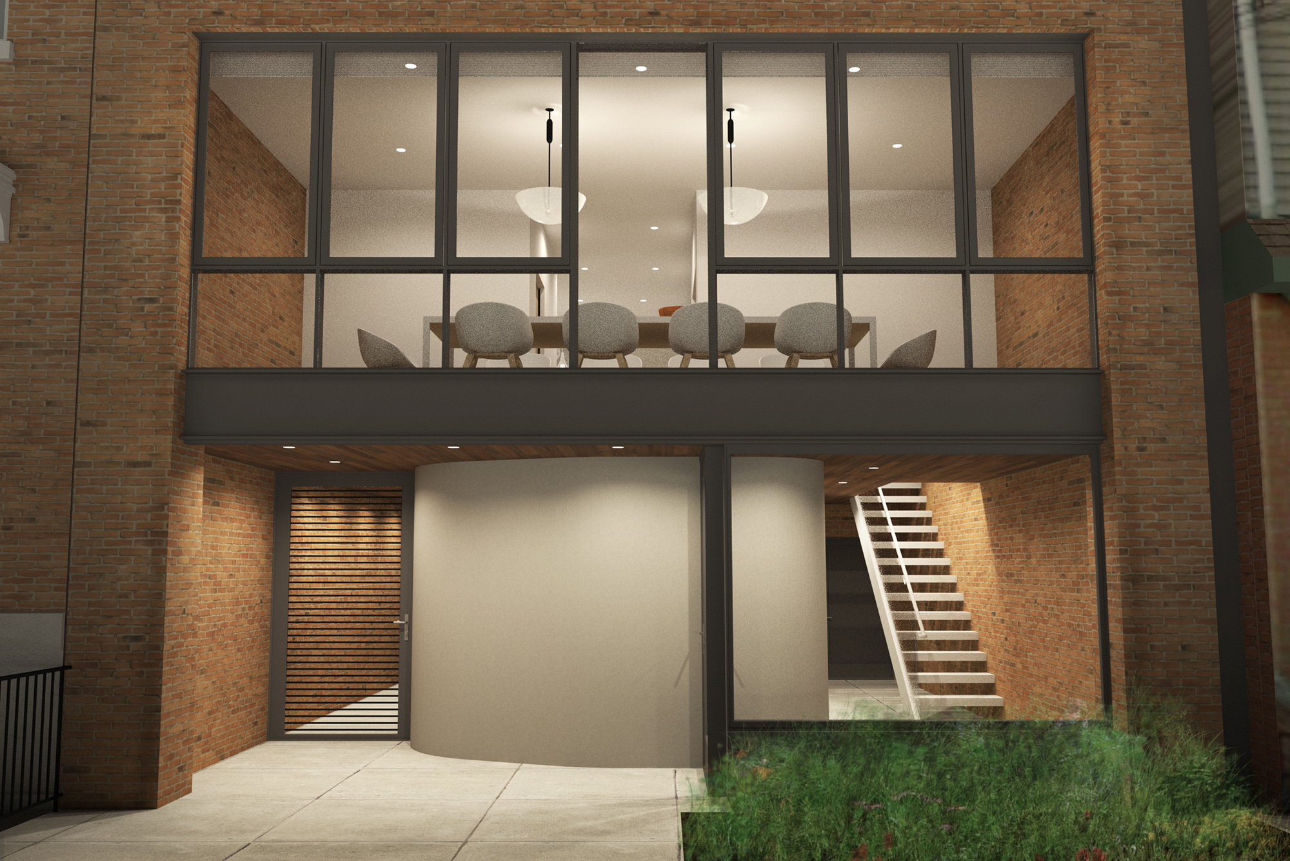
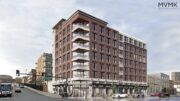
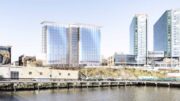

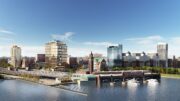
Be the first to comment on "408 Adams Street Tops Out in Hoboken, New Jersey"