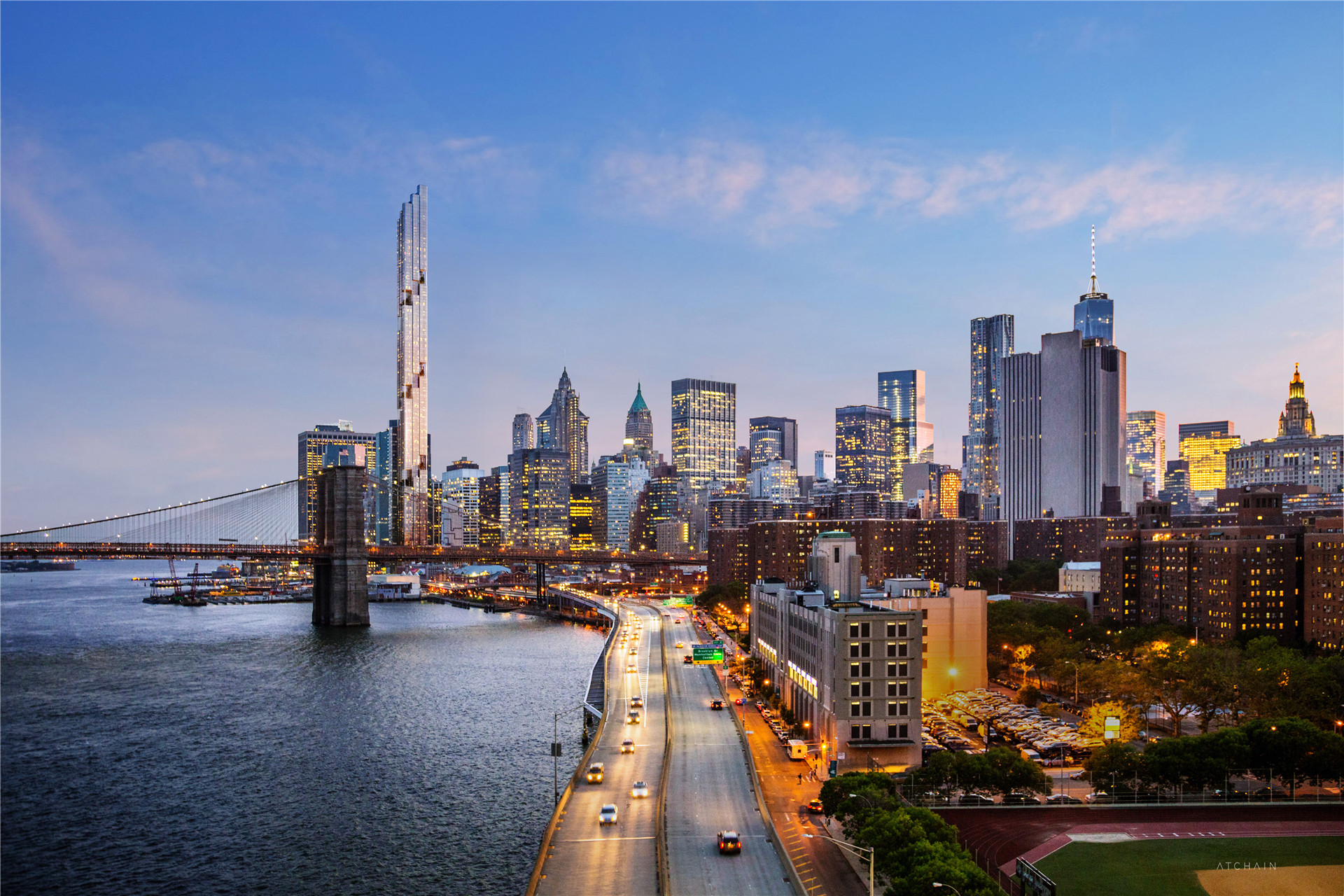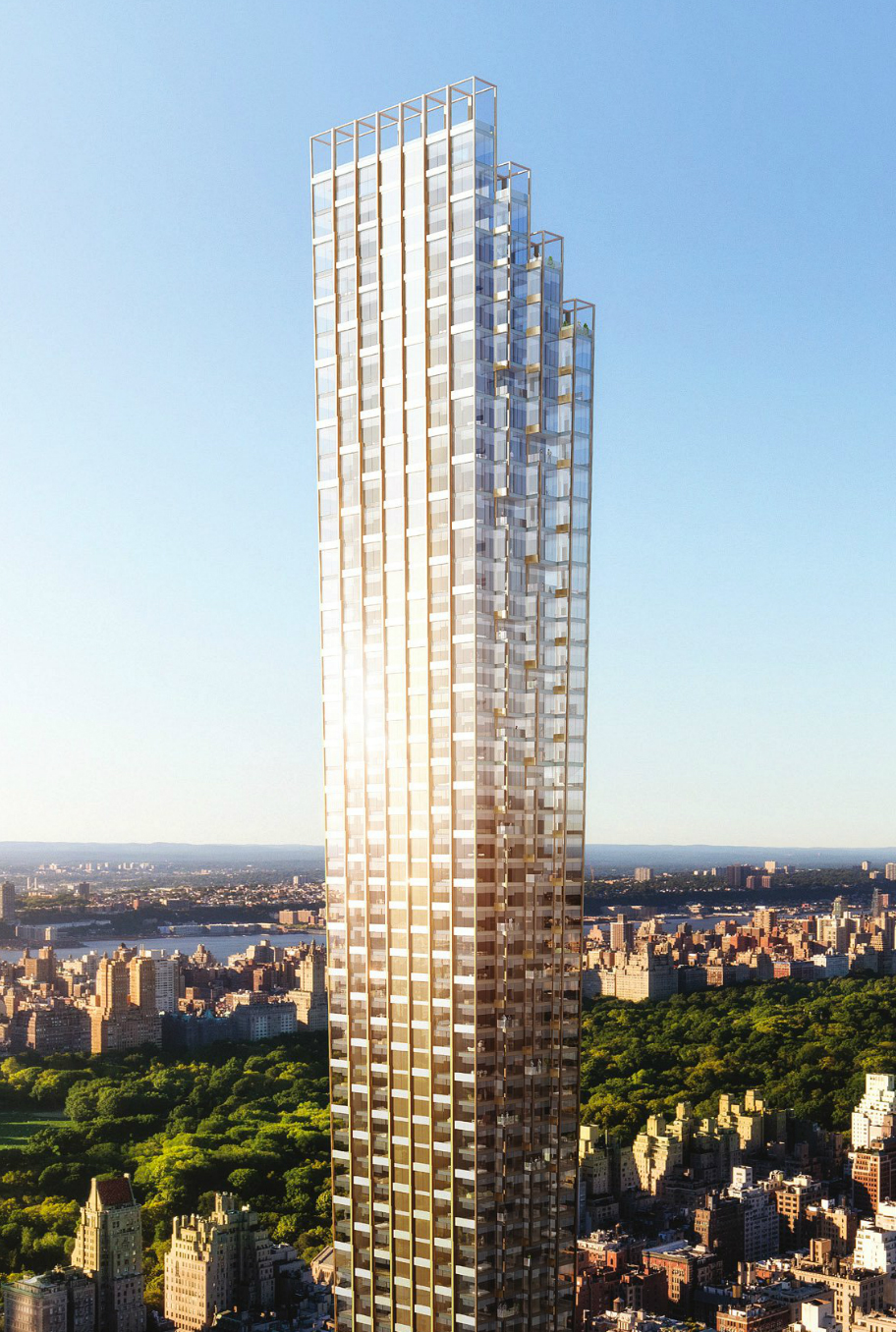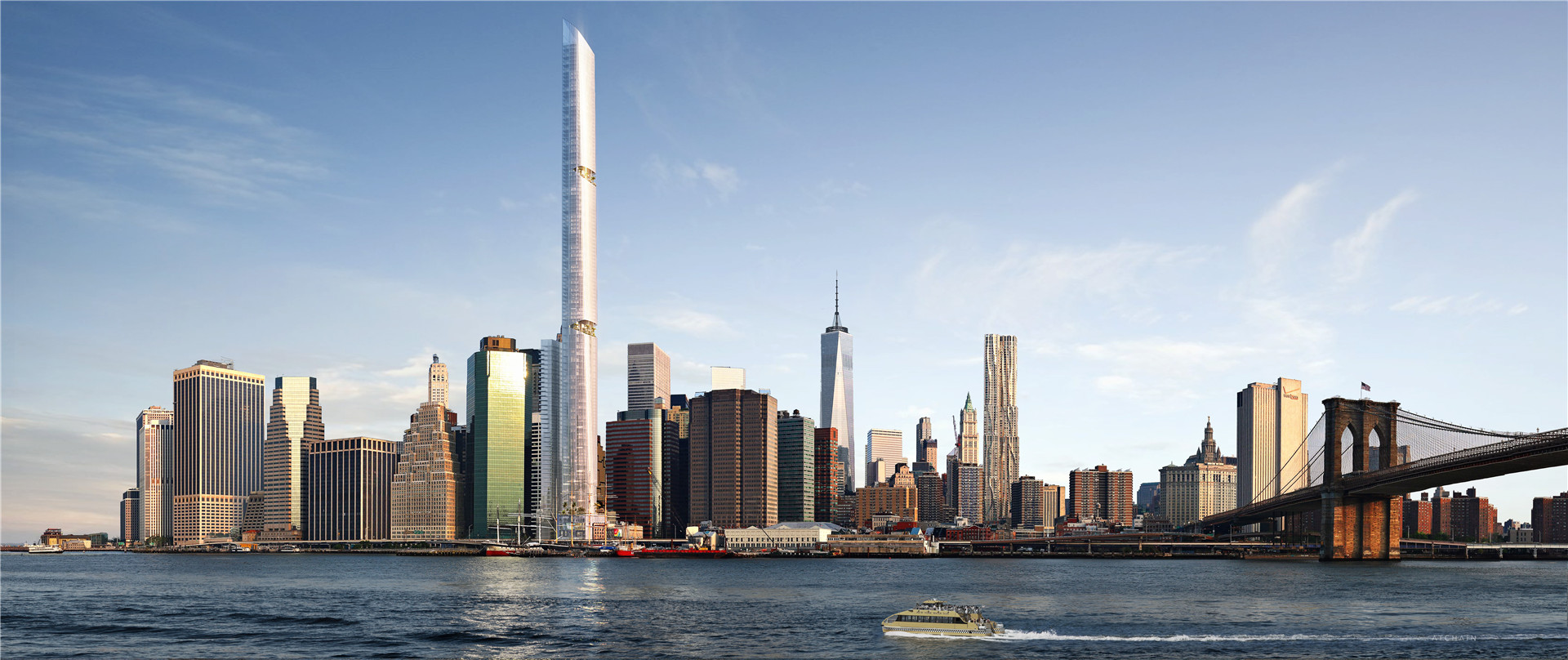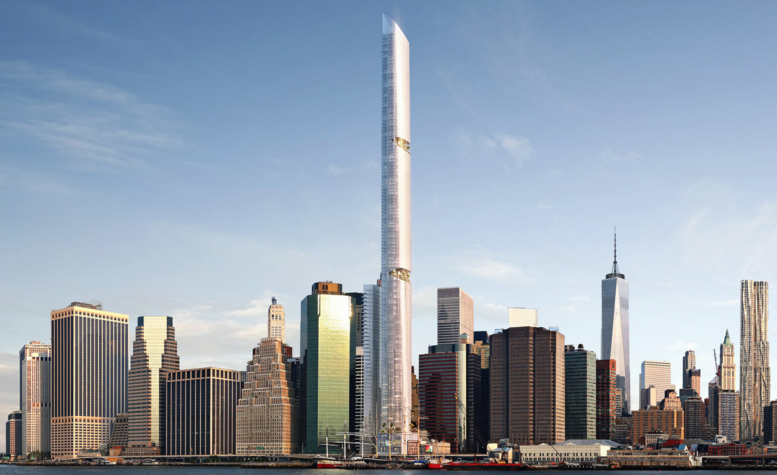Among New York City supertalls expected to rise as part of the current development boom, 80 South Street has been the only major project of prominence to retain near-complete secrecy when it comes to architectural visualizations. Today, YIMBY has the exclusive reveal for the plan tentatively in the works for the site, for developer China Oceanwide Holdings, which would result in the tallest building by roof height in all of Lower Manhattan, likely approaching 1,500 feet above street level.
Exact details and specifications for the site, including its architect, have not been revealed. However, the company that created the renderings, ATCHAIN, has previously worked with major New York architects on visualizations, including Kohn Pedersen Fox, which YIMBY suspects is the firm behind these plans.

80 South Street, rendering by ATCHAIN
The renderings show two similar but slightly different design iterations for 80 South Street. Both feature a strikingly slender supertall that would add the most prominent punctuation mark yet to Lower Manhattan’s skyline, and while the parapet of the project would place its height substantially below that of One World Trade Center’s spire, the overall roof height looks to be about 1,500 feet above street level, which is a large notch above One WTC’s 1,368-foot rooftop.

145 East 60th Street by Kohn Pedersen Fox, bearing a striking similarity to the second option for 80 South Street
Unfortunately, the outlook for 80 South Street has become increasingly bleak following a wave of busts affecting Chinese-backed developments in Manhattan, which occurred due to capital outflow restrictions enacted by the Communist Party of China. YIMBY recently featured a detailed analysis of 80 South Street’s history and its possible future, and while China Oceanwide’s plans have finally been revealed, the company’s financial problems mean that these renderings are unlikely to be realized unless the company that next acquires the assemblage is interested in keeping the current design configuration.
The renderings further illustrate how 80 South Street will eventually completely obstruct the northern side of One Seaport, which has also been in the news recently thanks to allegations that the structure is leaning three inches to its north and that the tilt is increasing amidst construction delays that have been worsening since late 2018.

80 South Street, rendering by ATCHAIN
The total scope for 80 South Street is expected to encompass an eventual 1,067,350 square feet of development, with about half of that being residential. The remainder would be commercial, likely including a substantial hotel component. While the ULURP documents suggest a height of 1,436 feet, YIMBY’s estimate of 1,500 feet for the released renderings may in fact be too low if the floor count actually matches the approximately 120 stories visible in the images.
No completion date for the site has been announced, and with China Oceanwide apparently facing financial difficulties, it seems more likely than not that this site may again switch hands to a new developer. This would be nothing new for 80 South Street, which was first imagined as Santiago Calatrava’s foray into the New York residential market before YIMBY revealed an update courtesy of Morali Architecture, prior to the site’s sale to Howard Hughes, when a design by SHoP Architects was created but only ever barely-glimpsed before the acquisition by China Oceanwide.
Subscribe to YIMBY’s daily e-mail
Follow YIMBYgram for real-time photo updates
Like YIMBY on Facebook
Follow YIMBY’s Twitter for the latest in YIMBYnews






it is interesting to wonder how much of the rampant redevelopment of large swaths of the city in the last 15 year might have been driven by foreign real estate investment.
The more new condos the better. I don’t care who pays for them. Just build them. Also, it would be nice if people started developing more low income apartments outside the city.
Wow! How simple minded you are. Its the true New Yorkers who built this city but the greed thinks they own it.
Exactly. Get as much low incone/poor people out of the city as possible.
Lol John. agreed.
Why not! then we can make each other’s lunch at the office and take turns driving the garbage trucks. Idiots.
I was disabled by the f*cked up medical “industry”, I was middle class until 2010 and now on welfare. Happily, this poor Renaissance Man has a 3.5 bedroom in Morningside Heights for $224.00….Eat your heart out. Protected by LAW.
How do they deal with Mechanical? Parking? Elevator Banks? Deliveries?
Who cares? Just get it done.
May God have mercy on your soul.
Somehow this diminishes the skyline.
I agree it really does diminish the skyline.
I like it.
Agree, the renderings look very unique and this will be a nice addition to the “skyline”. The new skyline… look at the incredible and complex new structures which have been built recently.
A thing is either unique or it isn’t. There are no gradations of unique like very, mostly, fairly.
I suggest the YIMBY correspondent for this post might want to review the use of the word litany in the second para. How about “substantial number” instead?
If it’s a lengthy but familiar, and oft repeated list ( in this case of architects ) then I believe ‘Litany’ is acceptable.
In the 1970s when the Clearwater docked at South Street Seaport, we supporters and the Clearwater Friends of New York City group hoped for a recreation of the seaport with historic ships (not a glitzy market) and housing along South Street for artists (not luxury housing.)
I never thought I’d see a tall building that would make the twin-tower World Trade Center look good. Then came the smokestacks at the south end of Central Park, and now this horror.
I like the condos at the South end of Central Park. ?
Is it taller that the World Trade Center?
Technically no.
These pictures always try to make the towers look bigger, but this would be significantly thinner and not as tall.
It’s ROOF height would be higher though.
Pardon me for using your space:
Yeah, right!
(Thanks to Nikolai Fedak)
Please, let’s build some that rival Dubai. It more of the same boring designs. ?
On one hand, finally a slender and striking addition to the skyline of Lower Manhatten, which now is dominated by big and gross office building from the 70s and 80s. But as said earlier, this proposal will, when you look the renders, diminish the skyline fairly. I’m also curious how this proposal will change the balance of the skyline overall.
Did ATCHAIN provide the renderings with permission from owner and architect?
Do a community survey to see if anyone actually wants these buildings to be built.
Its look substantially taller than the WTC. Even more than the WTC’s spire. Finally a Mega-Tall in Manhattan! And none of this spire nonsense to add phony height to a building. I’m tired of seeing MTs in small provincial cities Ive never heard of being built in China. While the economic/commercial capital of the
world – and a city famed for its skyscraper skyline – has none.
Fake news, fake buildings, fake journalist
When they catch FIRE it will be interesting and the scene of a great disaster movie. A vertical Titanic! Any comments from the members of FDNY Or will a condo unit be reserved for firefighting men and women?
Let me know when they pick a design.
Every new supertall proposal further discredits the way the WTC redevelopment was hijacked to force the construction of buildings smaller than the Twin Towers.120 stories and 1500 feet!
Those empty holes demonstrating the power of the terrorists are more of disgrace than ever.
Redesign 2 WTC as the tallest building in Manhattan…please!!
Yes, we should build more buildings on land that will be underwater in 50 years.
“underwater in 50 years” Really? (Uh, no.)
Another enormous piece of crap that will impinge on the view from Brooklyn—where you’ll have to stand in order to fully appreciate its ugliness.
Is there an update on this one?