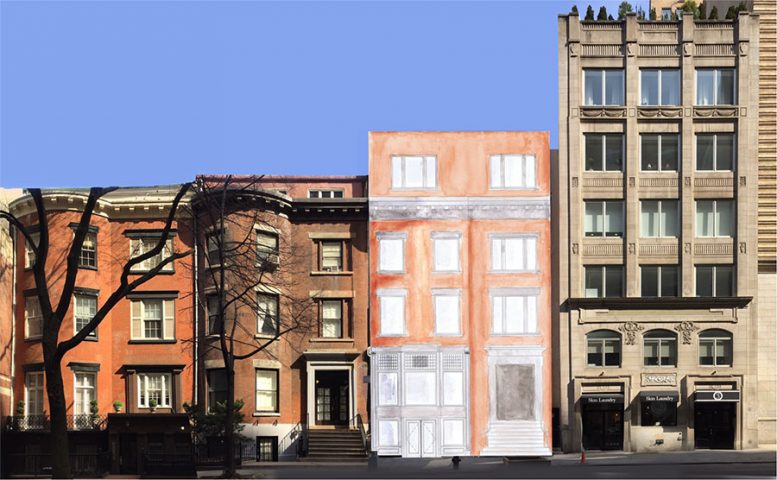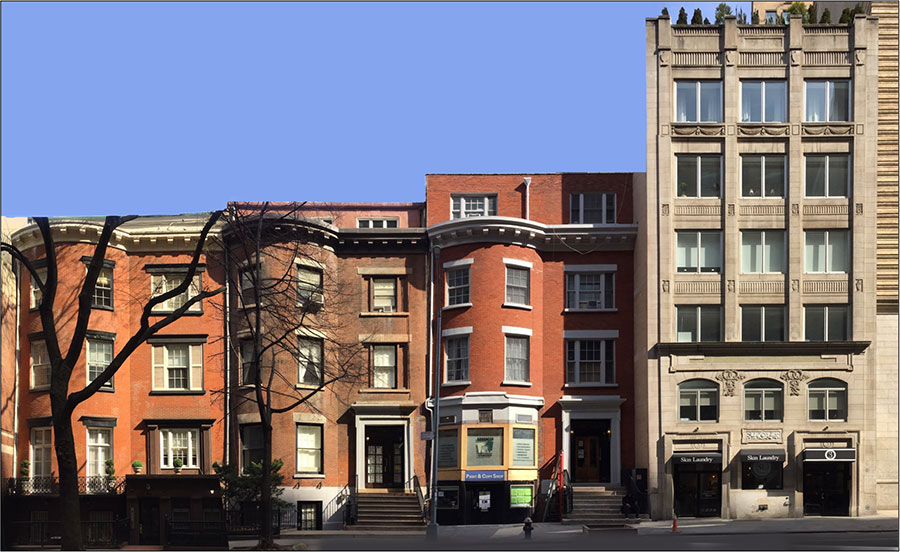Proposals from the Francesca Russo Architect design team reveal plans to modernize exterior elements of an aging Greek Revival-style building at 5 West 16th Street in Manhattan. Located near Union Square Park, the building was originally completed in 1846 as a private residence. The home was later designated an official city landmark by the Landmarks Preservation Commission in June 1986.
Plans include the removal of aluminum columns and treatments, the installation of a through-window HVAC unit, and alterations to framing around the windows at the basement or parlor floor. Window framings would be replaced with exterior wood casement, metal supports, and double-paned glass. The scope of work also includes repairs to existing metal cornices, ceiling modifications to accommodate new windows, and new capitals atop the first-floor columns.
Local Community Board 5 has already recommended approval of the application.
Subscribe to YIMBY’s daily e-mail
Follow YIMBYgram for real-time photo updates
Like YIMBY on Facebook
Follow YIMBY’s Twitter for the latest in YIMBYnews







Casement windows would never be period to this design era.
Yes, the rounded bay’s first floor and garden level (look next door) must be restored, nothing less will do. The fourth floor addition is bothersome but passable with one exception: Can’t the scupper and the downspout be relocated to the building’s rear as it mars an otherwise rather handsome red brick wall?