YIMBY recently toured The Overlook, the top-floor, double-height penthouse lounge at The Amberly in Downtown Brooklyn. Also known by its address, 120 Nassau Street, the newly completed, 33-story rental building is designed by Woods Bagot Architects and developed by AmTrust Realty, with interiors by BHDM Design.
The 270-unit building sits along the borders of DUMBO, Downtown Brooklyn, and Brooklyn Heights, lending the setting a mix of different architectural historic charms, from brownstone-lined streets to the modern skyscrapers. The site is also near a number of parks, cafes and restaurants, entertainment venues, the entrance to the Brooklyn Bridge and Manhattan Bridge, and several subway stops.
Floor-to-ceiling glass panels span the length of the entire northern perimeter, framing expansive views of Lower Manhattan, the Statue of Liberty, Hudson Yards, Midtown, Williamsburg, Long Island City, and seven bridges across the city. There are a number of seats and couches that all provide an equally panoramic view of Manhattan.
The dusk and night time views are also spectacular.
The outside curtain wall is a mix of glass panels and warm-colored terra cotta tiles that were inspired by the historic brownstones of Brooklyn. There are a range of units, from studios to three-bedroom apartments, with some offering private outdoor terraces. Kitchens come outfitted with subway tile backsplashes, custom walnut cabinetry, and Caesarstone countertops with waterfall edges. The bathrooms feature porcelain tiled floors in a matte finish, while an oversized shower head and glazed porcelain tile walls complete the space. Each apartment is also equipped with a Bosch washer and dryer.
Prices begin at $2,930/month for a studio, $3,465/month for a one-bedroom, $5,720/month for a two-bedroom, and $8,800/month for a three-bedroom. There are two model apartments, and Citi Habitats New Developments is the exclusive leasing and marketing agent.
In addition to The Overlook, there is also a ninth-floor lounge complete with a sundeck, landscaped terrace, barbecue grills, and space for alfresco dining. Amenities include a co-working space, a multi-zone fitness center with Peloton machines, bicycle storage, 24-hour concierge service, a private driveway for pick-ups and drop-offs, and on-site valet parking. Surrounding the outside is a large 10,000-square-foot landscaped public plaza that was designed by SCAPE.
Access to the 2, 3, 4, 5, A, F, and R subway trains is within a short walking distance and the Pier 1 Ferry is located nearby at Brooklyn Bridge Park.
Subscribe to YIMBY’s daily e-mail
Follow YIMBYgram for real-time photo updates
Like YIMBY on Facebook
Follow YIMBY’s Twitter for the latest in YIMBYnews

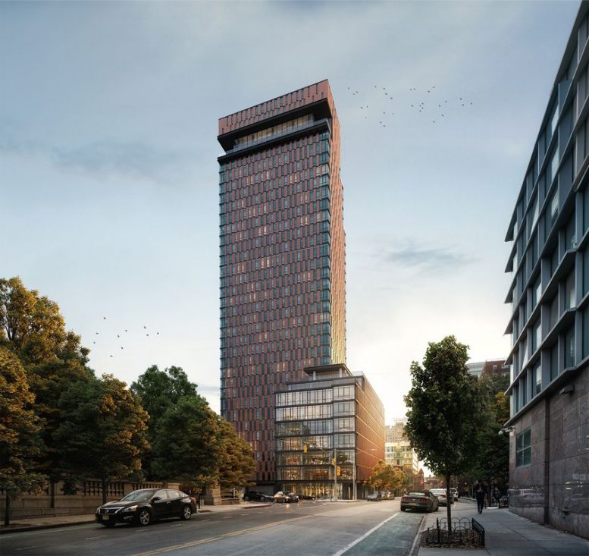

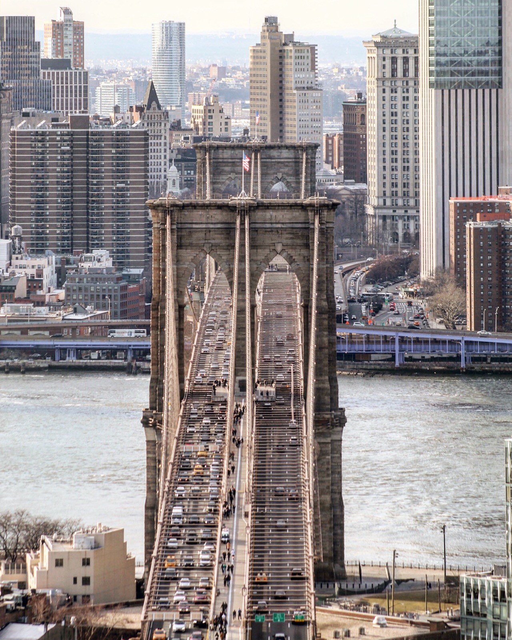
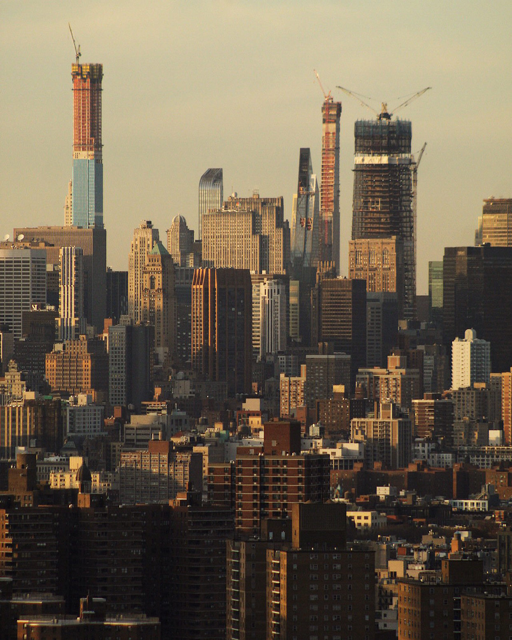
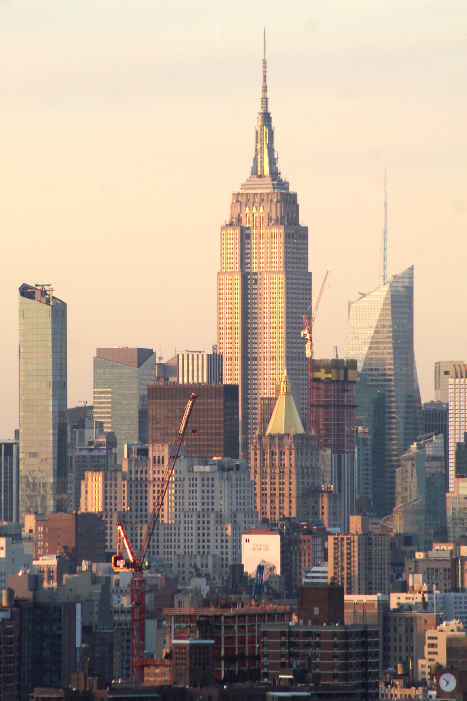
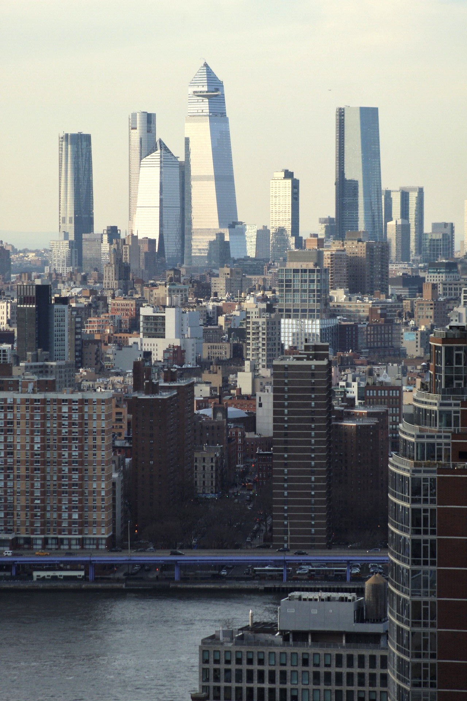
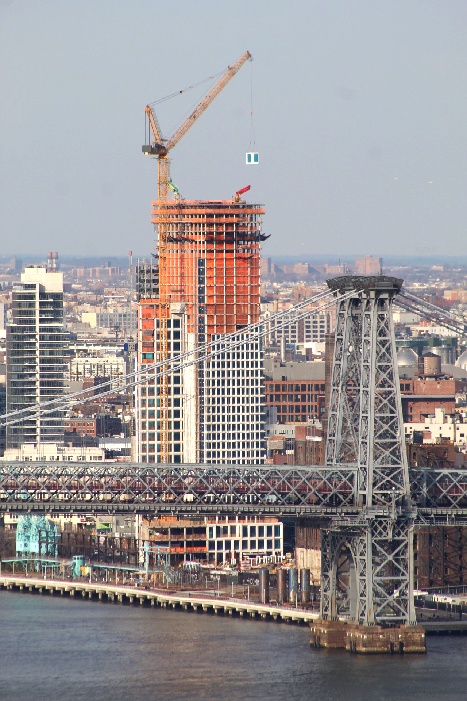
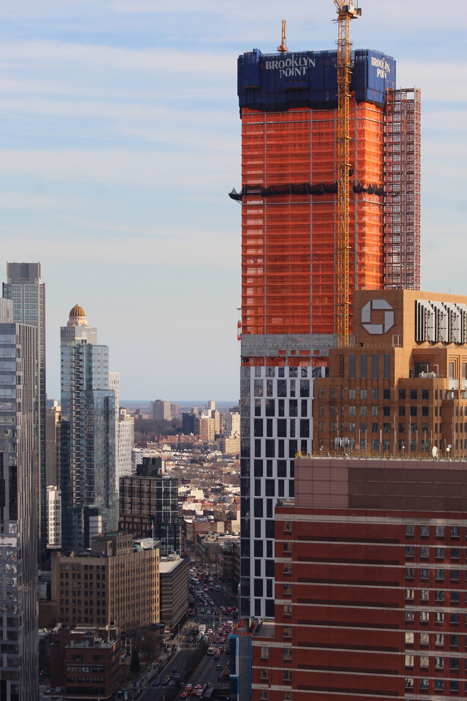
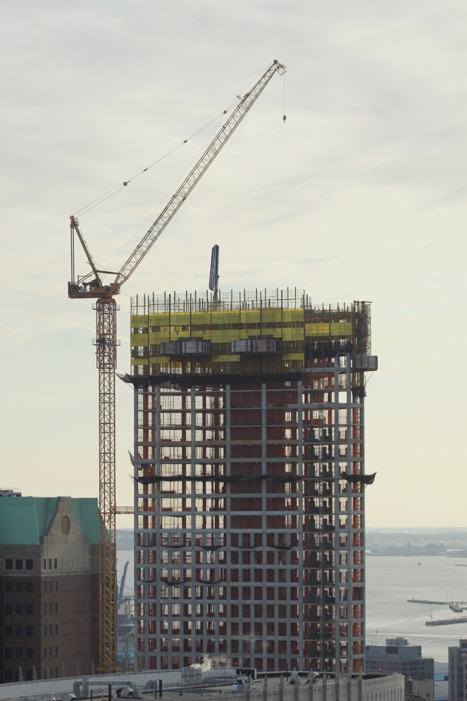
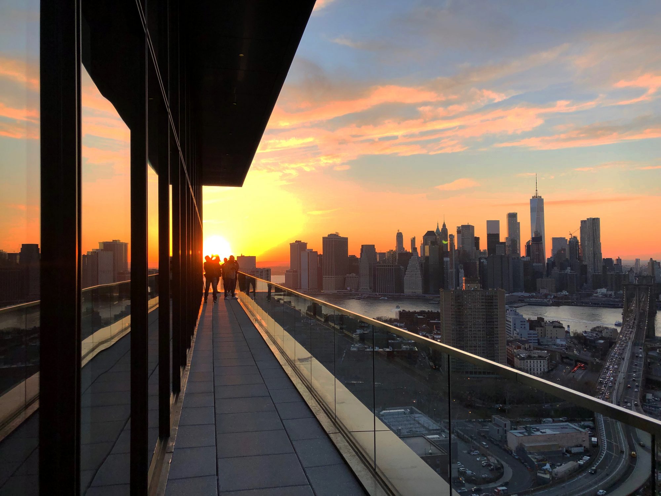
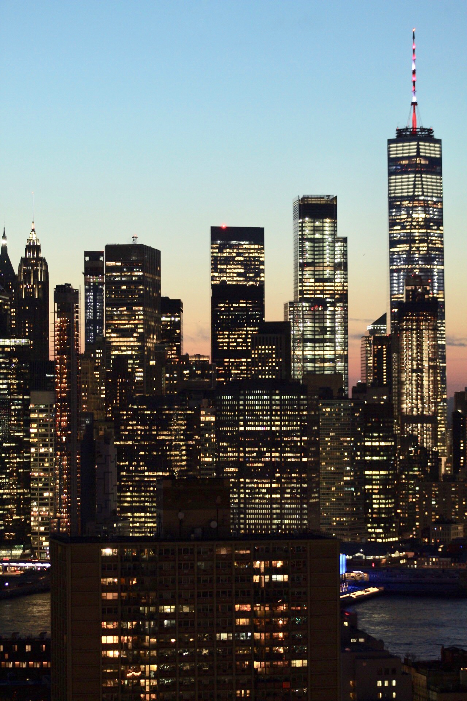
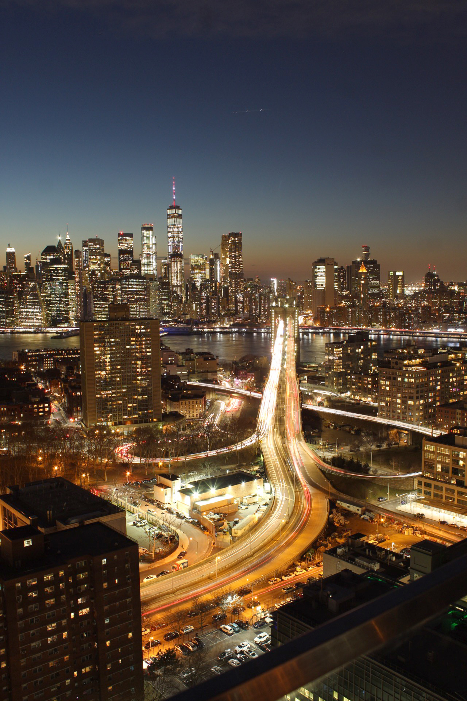




It looks just like the Prudential Center in Boston. Now that’s flattery. Great photos, Michael Young!
BTW, what’s happening with the stalled Verizon building remodel in Manhattan? Did they realize the redesign mistake?
If you’re referring to the Verzion building (375 Pearl St) just on the other side of the Brooklyn Bridge in the last photo, the project it complete and leased. City Agencies took most of the renovated space and Rafael Vinoly Architects took the penthouse space. The bottom portion of the building will remain data servers.
Oh. It’s finished. What a shame…
It’s exactly 50% better than before.
A tall, skinny building in front of it on a little of the NYCHA land would be a real public service.
Great pictures of great views, but where’s the tour of the lounge?
Agree with Skibum. Where are the interior photos?
Brooklyn Bridge Road? Where is that street?
This post shares almost no info that’s not in a brochure. I believe the lounge isn’t completed yet, but it would be a nice to see a tour of some of the units and other amenities.