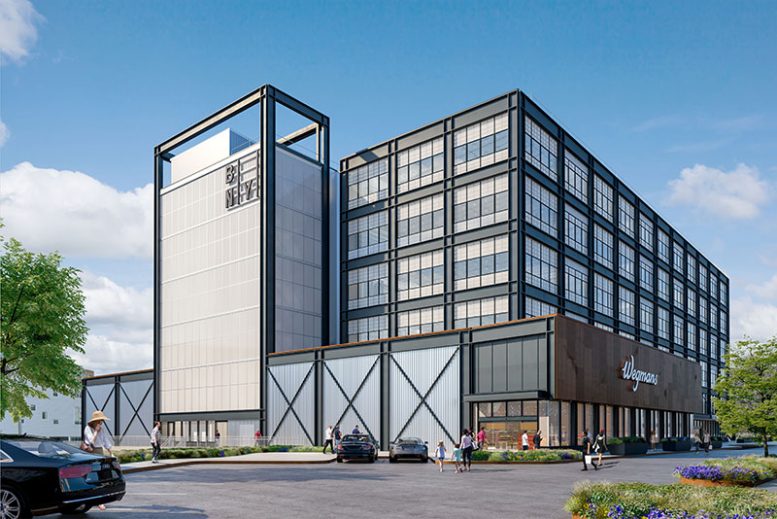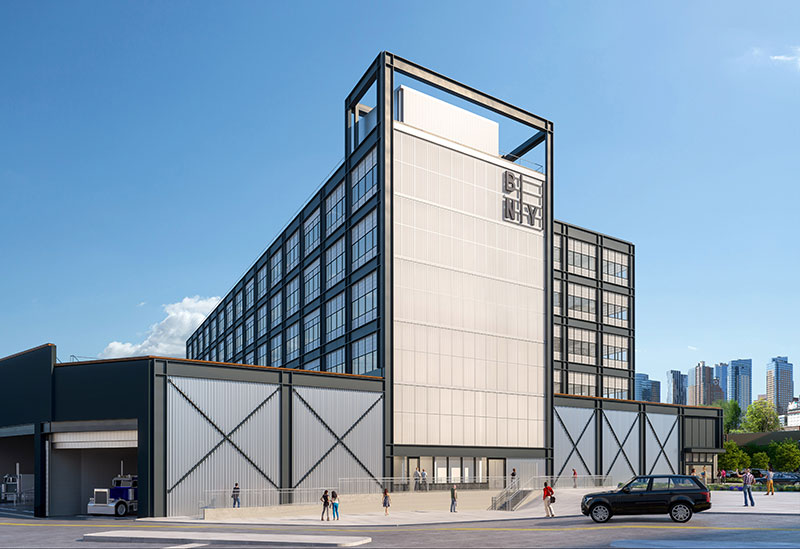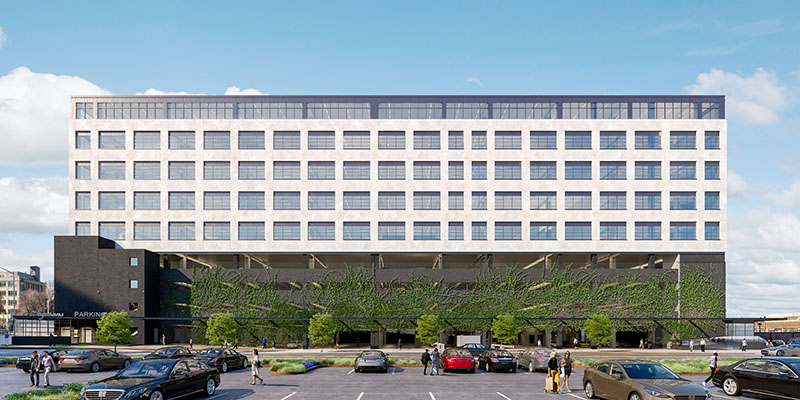The Brooklyn Navy Yard Development Corporation has revealed new renderings of Building 212, a five-story, mixed-use property within the expanding Navy Yard campus. In addition to manufacturing and office space, the 500,000-square-foot building will also house New York City’s first Wegmans supermarket.
Leasing has also kicked off at Building 212, where the development team hopes to attract a combination of manufacturing and office tenants. Designed by S9 Architecture, flexible office space within the building measures 34,000 square feet, while the manufacturing area includes 30 individual units totaling 96,000 square feet. The new Wegmans will occupy 74,000 square feet of the building and is anticipated to create approximately 500 new jobs.
The Brooklyn Navy Yard Development Corporation is the leading entity behind the redevelopment of the former shipyard and industrial park into a mixed-use economic boom town. Beginning in the 1990s, the city has focused the majority of its efforts on attracting modern manufacturing companies, technology firms, and start-ups.
Building 212 is located within Admiral’s Row, a historic section of the neighborhood that was once a row of ten mansions built between 1864 and 1901. As the name would suggest, these homes were occupied by high-ranking naval officers of the time. A portion of the aging, wood-framed structures will be restored as part of the city’s billion-dollar expansion of the Brooklyn Navy Yard. Expansion efforts are expected to create more than 20,000 new jobs.
Steiner NYC is lead developer of the encompassing Admirals Row project.
“There is a real demand for smaller manufacturing and creative office spaces, as this is always some of the quickest to lease-up at the Navy Yard,” said David Ehrenberg, president and CEO of the Brooklyn Navy Yard Development Corporation. “Admiral’s Row will be a terrific home for manufacturing and creative companies, adding to an innovative ecosystem we’re working to cultivate at the Yard, and there are few better tenant amenities than a Wegmans right in the building.”
To service the heavy influx of commuters to the area, the Brooklyn Navy Yard Development Corporation has commissioned on-site parking shuttle service to local subway lines and the Long Island Rail Road, Citi Bike docking stations, and a forthcoming NYC Ferry stop that is expected to debut this summer.
Subscribe to YIMBY’s daily e-mail
Follow YIMBYgram for real-time photo updates
Like YIMBY on Facebook
Follow YIMBY’s Twitter for the latest in YIMBYnews








Please pardon me for using your space: From the bottom of my heart, I like it about its revealed. (Hello YIMBY)
Uuuuglyyyyyyy!!! I don’t know why they couldn’t go with the more standard Wegmans look. Why does everything have to be a boring box in this city?
Too much parking
How much Parking?
I don’t see it mentioned – just a Shuttle Parking Service.