The new Pace Gallery at 540 West 25th Street is on track for its official opening this coming September, and today, YIMBY has a look at fresh renderings for the project. The site is visible walking along the High Line, in West Chelsea.
Bonetti/Kozerski is the architect and interior designer of the eight-story, 75,000-square-foot building. The property is being developed by Weinberg Properties, in close collaboration with Pace President and CEO Marc Glimcher. WSP is the structural engineer, ADS is the mechanical engineer, and AECOM Tishman is the construction manager. Arnold Chan of London-based firm Isometrix Lighting Design is the lighting designer. This project will double the amount of gallery and exhibition space Pace owns.
Four distinct column-free galleries will come with flexible lighting, a mix of indoor and outdoor spaces, and high loading capacities. The largest gallery of them all will measure 3,600 square feet, and sit on the ground floor with 18-foot-high ceilings, polished concrete floors, and an oversized glass-pivot door that directly opens onto West 25th Street.
A 10,000-volume research library will be open to the public by appointment, possessing much of the gallery’s publication holdings, and featuring a display area. There will also be an adjacent open art-storage area and a 2,200-square-foot space dedicated to new media works, performance, and public programming.
The second floor will have a 2,500 square-foot gallery with 15-foot-high ceilings designed with white oak flooring and an all-glass, south-facing wall. This will lead directly onto a 1,500-square-foot outdoor terrace gallery.
The third floor is set to house the most intimate set of galleries totaling 1,900 square feet. Each will have 13-foot-high ceilings, white oak flooring, and south-facing, floor-to-ceiling windows.
The sixth floor will offer panoramic views of the Manhattan skyline when standing among the future 4,800-square-foot outdoor exhibition space. It is designed to accommodate large-scale sculptural installations and will come with solid, black locust wood blocks, aluminum foam walls, and stainless steel ceiling panels.
The seventh floor is going be dedicated to presenting new media works, live performances, and public programming. A 2,200-square-foot gallery will sit on this level, with a north-facing wall of 17-foot-high glass windows, polished concrete floors, a flexible layout, and a special acoustical treatment that is optimized to create dynamic audience experiences for rotating and multidisciplinary exhibitions and programs.
The opening of the new building will also follow a major milestone in the history of Pace, as it gets ready for its 60th anniversary next year.
Subscribe to YIMBY’s daily e-mail
Follow YIMBYgram for real-time photo updates
Like YIMBY on Facebook
Follow YIMBY’s Twitter for the latest in YIMBYnews


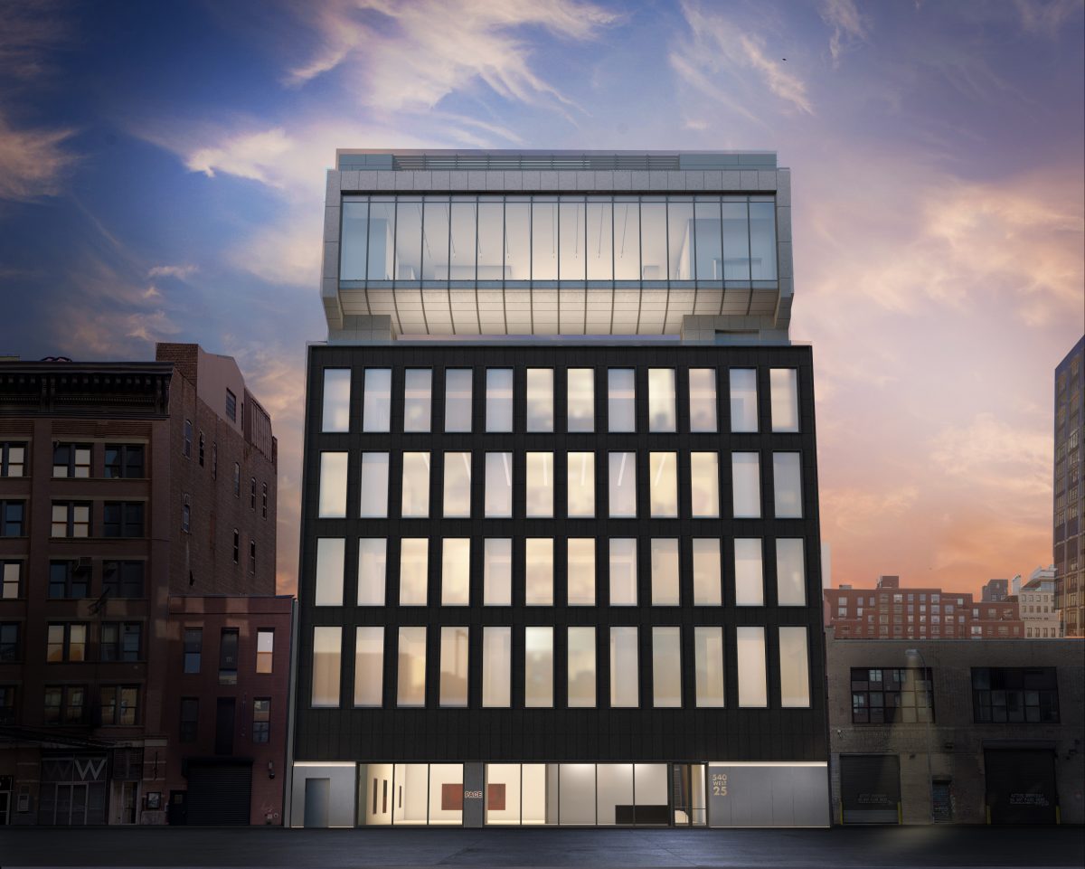

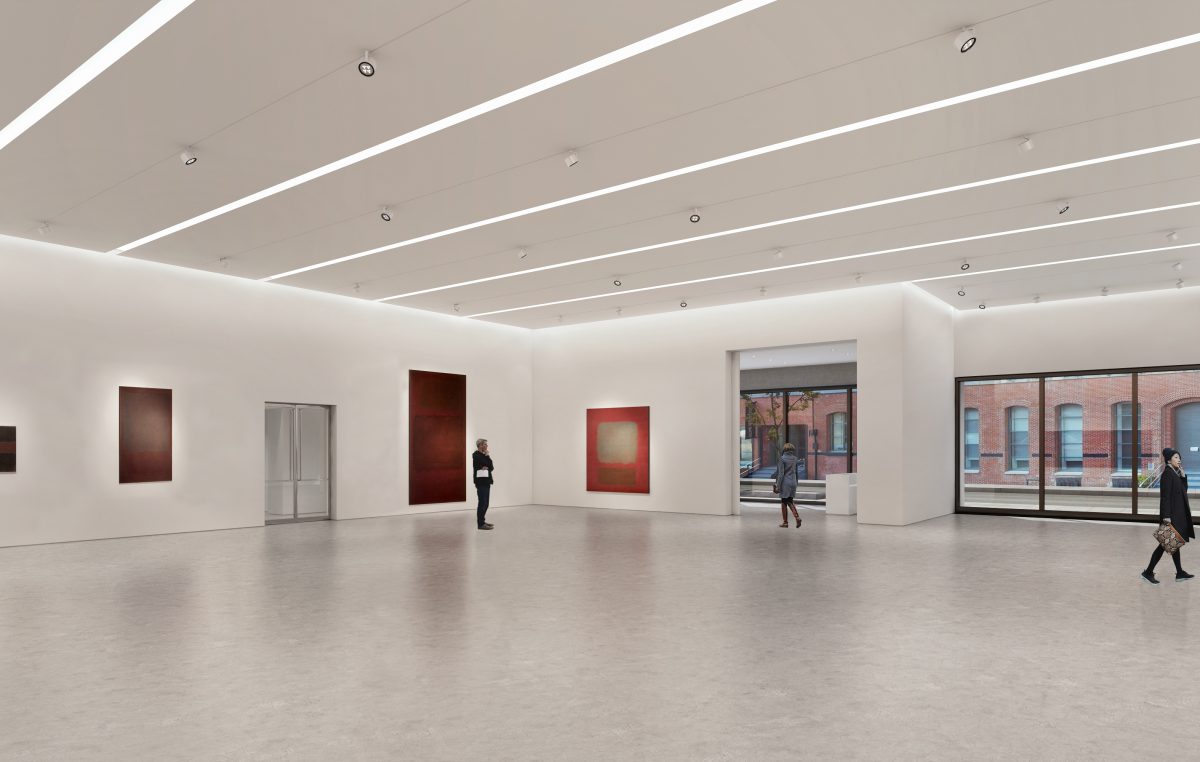
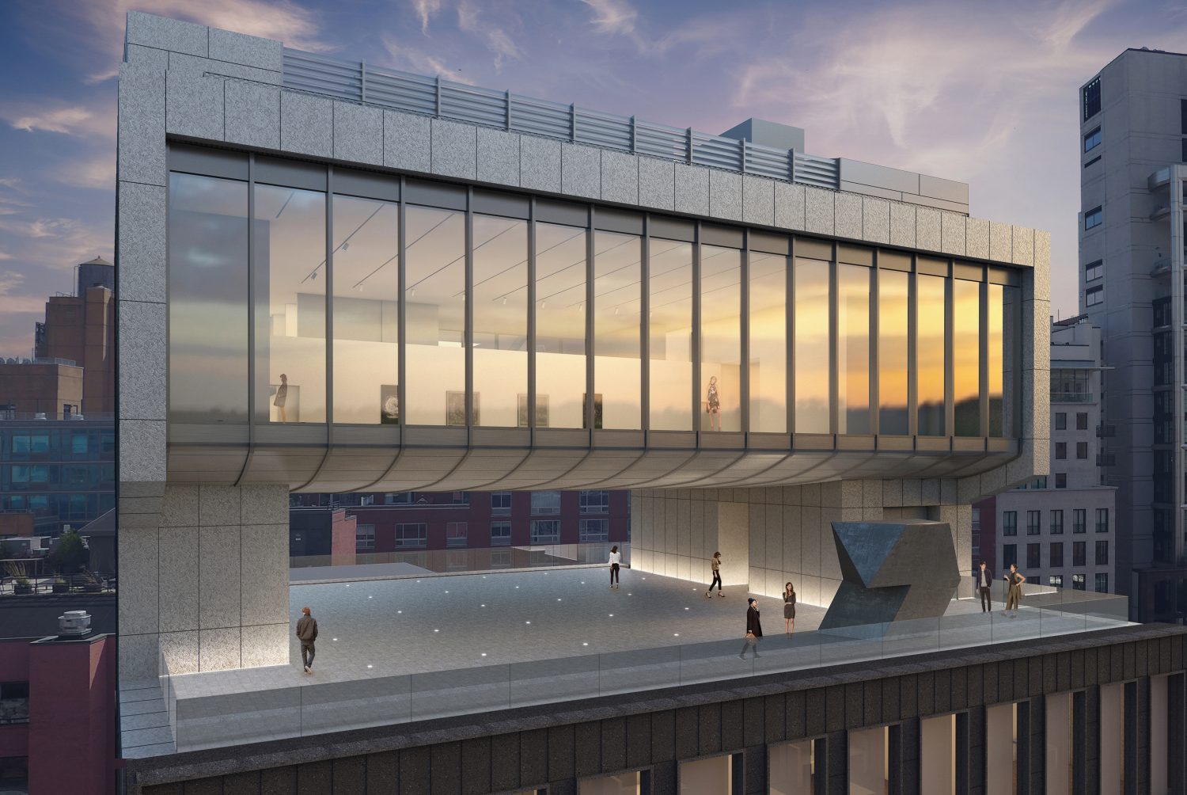
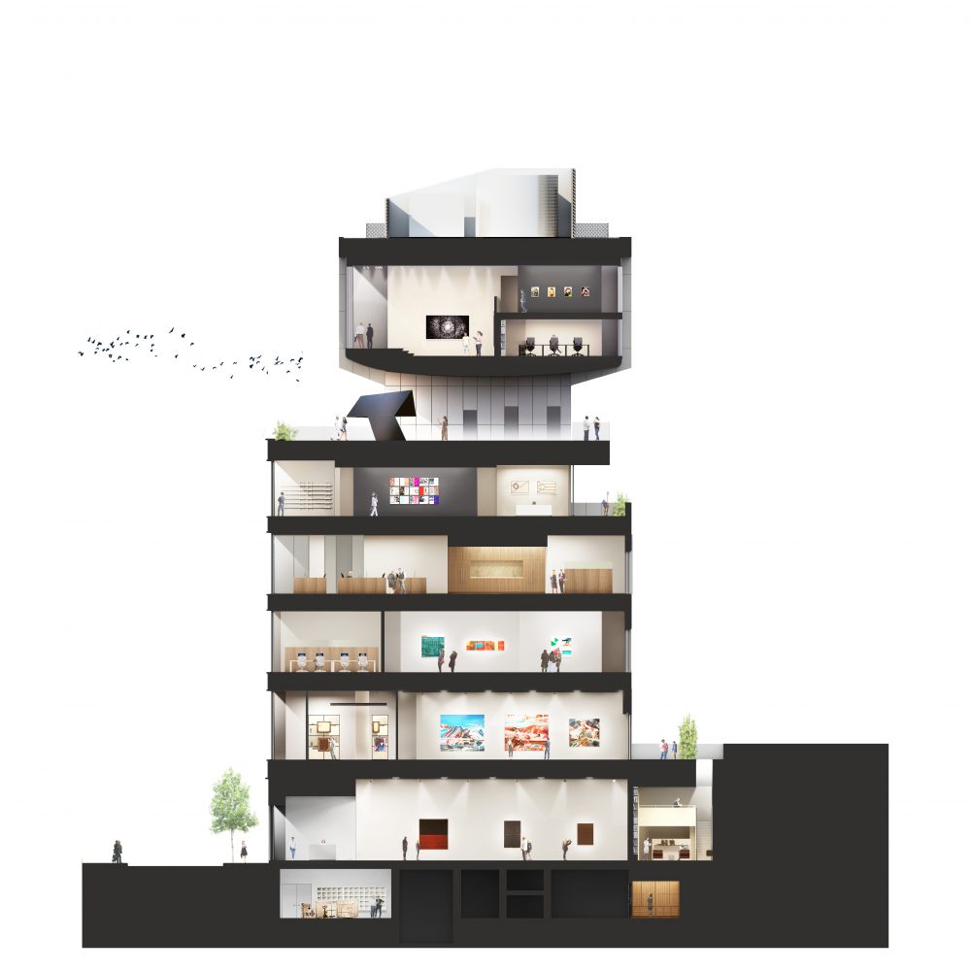



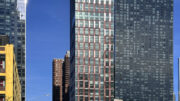
Great amount of progress to be taken at one time by you, set of renderings revealed containing information about its event. I can’t find faults so I have to show much love for you do it, I like people enjoying their home life where developer paid attention to do. (Thanks to Michael Young)
I’ll take it. At least it’s not a glass box
75,000 square feet is big. That’s only 10,000 square feet smaller than the original Breuer Whitney Museum building.