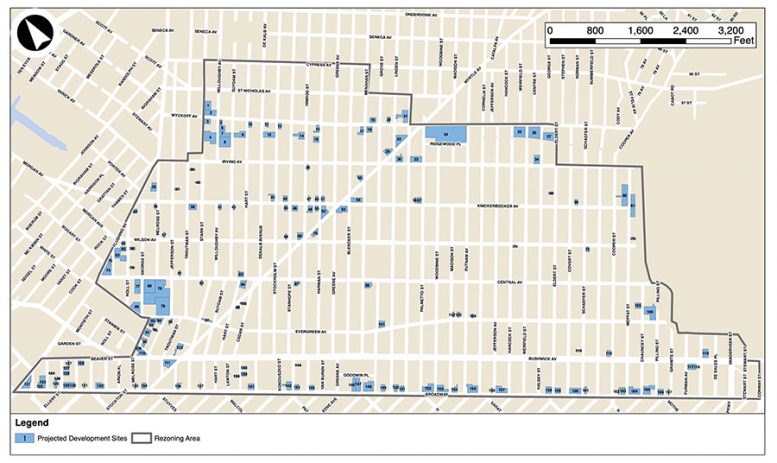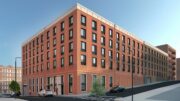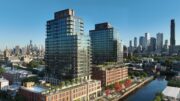Following an outcry from local residents and community officials, the Department of City Planning has proposed a series of zoning amendments and land-use actions known as the Bushwick Neighborhood Plan.
The plan was created as a direct result of the Housing New York initiative launched by Mayor Bill de Blasio. The initiative was designed to help identify opportunities to construct new affordable housing in rapidly diversifying neighborhoods like Bushwick, Brooklyn, where dollar-amount increases in monthly rent nearly doubled percentages measured citywide.
The Bushwick Neighborhood Plan is specifically envisioned as a means to protect the character of the community and curtail what many advocates view as an out-of-scope development boom in the north Brooklyn enclave.
Proposed actions would be implemented across a 300-block, 1,300-acre area. Within these boundaries, the plan is expected to facilitate the development of approximately 5,600 dwelling units including approximately 1,900 permanently affordable units, 250,000 gross square feet of community space, 1.6 million gross square feet of new retail, restaurant, supermarket, and office space, and 295,000 gross square feet of industrial space. The proposal will also accommodate 881,000 gross square feet of parking.
While the released draft scope of work also examined the creation of new public open spaces, precise measurements or estimations were not clearly outlined by the Department of City Planning, who did announce a scoping hearing that will inform the yet-to-be-completed Environmental Impact Study. However, the New York City Parks Department is expected to construct a $3 million, half-acre park know as Beaver Knoll within the impacted area.
A public scoping hearing is expected to commence in June to illicit further commentary from local residents, developers, and community leaders.
Subscribe to YIMBY’s daily e-mail
Follow YIMBYgram for real-time photo updates
Like YIMBY on Facebook
Follow YIMBY’s Twitter for the latest in YIMBYnews






YIMBY, this map is impossibly small to read. Can you reattach a larger version or provide a link to a readable version?
Bushwick is definitely changing, some good and some not so good. There are many apartment landlords who have illegally removed rent stabilized units. The City needs to begin auditing these buildings or allow tenants to report suspected abuse. Any units illegally removed must be returned to the original stabilized rent amount. If the majority of New Yorkers cannot afford to live here, they will be forced to leave.
we need more density. there is a housing crisis
I wonder there is a housing crisis and insane rents. Some tenants pay $750 a month. What can a LL fix with the lowest possible rent, especially after taxes? They need to charge outrageous rents on fair market housing. And then we aren’t allowing new development. Developers are evil! Hardworking, early to bed early rise, dedicated and entrepreneurial! They want to make money! Bad evil developers! The whole housing market would benefit from less progressives protecting us from the big bad exploiters.