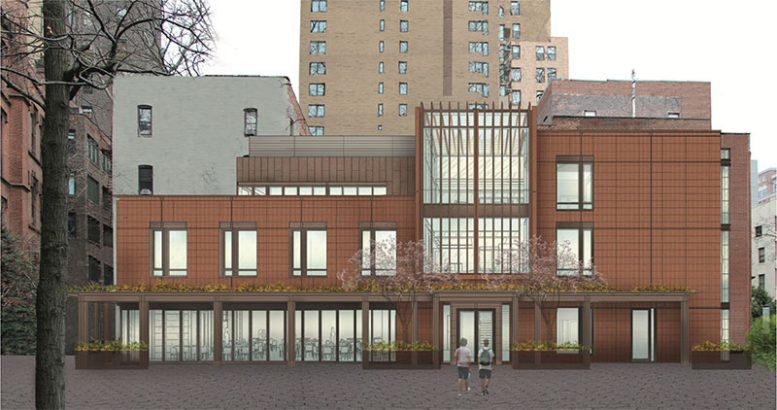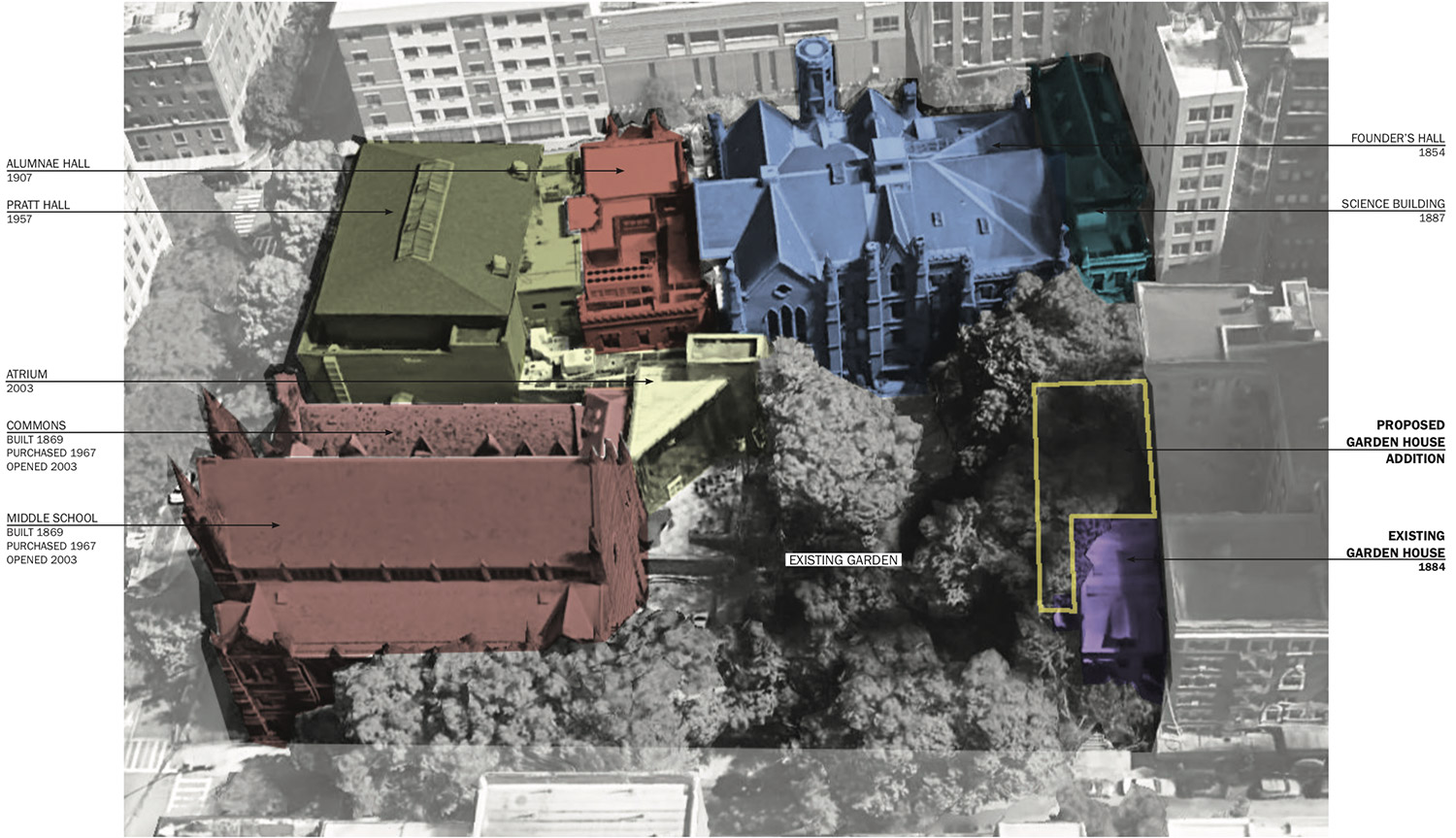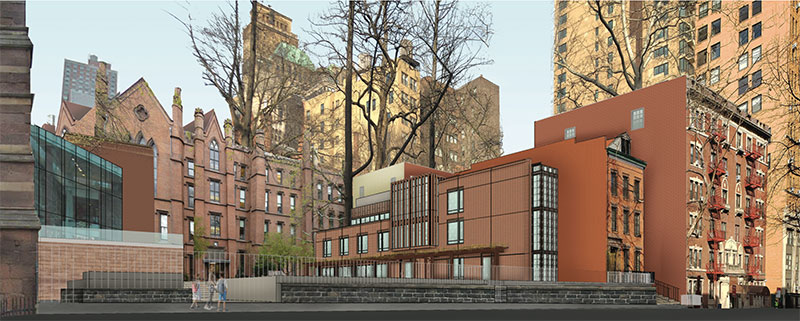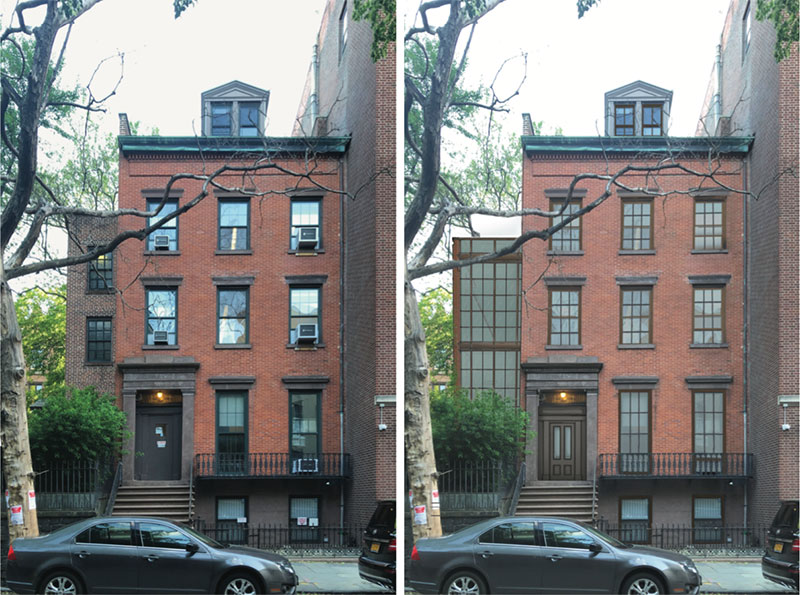The Landmarks Preservation Commission (LPC) has unanimously approved an expansion within Packer Collegiate Institute’s historic Brooklyn Heights campus. Designed by PBDW Architects, plans include the construction of a large addition to an existing garden house at 170 Joralemon Street.
Founded in 1845, the independent private school serves students from pre-K through 12th grade and is consistently one of the city’s top-rated institutions. The new building will facilitate a growing spike in enrollment that has exhausted available learning space within the institute.
To make room for the new structure, plans include the relocation of existing playground facilities, removal of existing window and stair systems, and the removal of an exterior shed. Updated floor plans within the building will include new event and gathering spaces, an expanded lobby, several new classrooms and education labs, a conservatory, new office space, and an outdoor roof terrace.
Alterations to the central green space include the removal and relocation of existing trees, an extension of the existing patio entryway, new pavement throughout, a redesigned playground with turf flooring and wooden equipment, and new planters.
In total, the expansion will measure 12,000 square feet and rise a total of four stories, in line with the existing garden house.
While approvals have been granted by the LPC, it was not referenced when construction is expected to begin or an estimated date of completion.
Subscribe to YIMBY’s daily e-mail
Follow YIMBYgram for real-time photo updates
Like YIMBY on Facebook
Follow YIMBY’s Twitter for the latest in YIMBYnews









So they pretty much copied the design from their Poly Prep Lower School project.