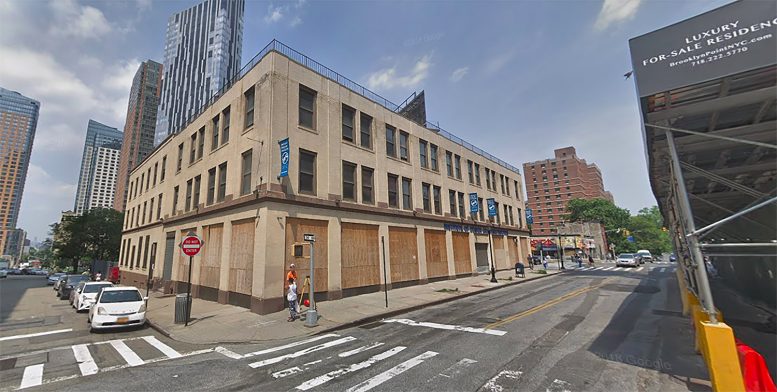Permits have been filed for a 23-story office building at 141 Willoughby Street in Downtown Brooklyn. Located between Gold Street and Prince Street, the lot is one block north of the DeKalb Avenue subway station, serviced by the B, Q, and R trains. Gregory Jaffe of Savanna Fund is listed as the owner behind the applications.
The proposed 360-foot-tall development will yield 363,336 square feet, with 310,077 square feet designated for office space. The steel-based structure will have retail on the cellar and ground floor levels. Previously Savanna Fund received the go-ahead to build a mixed-use building with 203 apartments as well as commercial space.
Russo Luigi of SLCE Architects is listed as the architect of record. Fogarty Finger Architects is the design architect.
Demolition permits were filed in 2016. An estimated completion date has not been announced.
Subscribe to YIMBY’s daily e-mail
Follow YIMBYgram for real-time photo updates
Like YIMBY on Facebook
Follow YIMBY’s Twitter for the latest in YIMBYnews






Increasingly, my journeys into downtown Brooklyn from my home some blocks away are trips to an alien landscape…
The building has already been leveled. The car wash across the street has also been boarded up for a while, I’d be curious to know what the development potential for that site is.
I’ll pause for a moment to note the demolition of the Institute of Design and Construction building. The school was founded by Vito Batista, an activist, architect, and politician from the Cypress Hills, City Line, areas of Brooklyn, bordering Ozone Park, Queens, where I grew up. He was a neighborhood fixture, often manning tables for various causes. I was surprised to learn he was an MIT-trained architect.