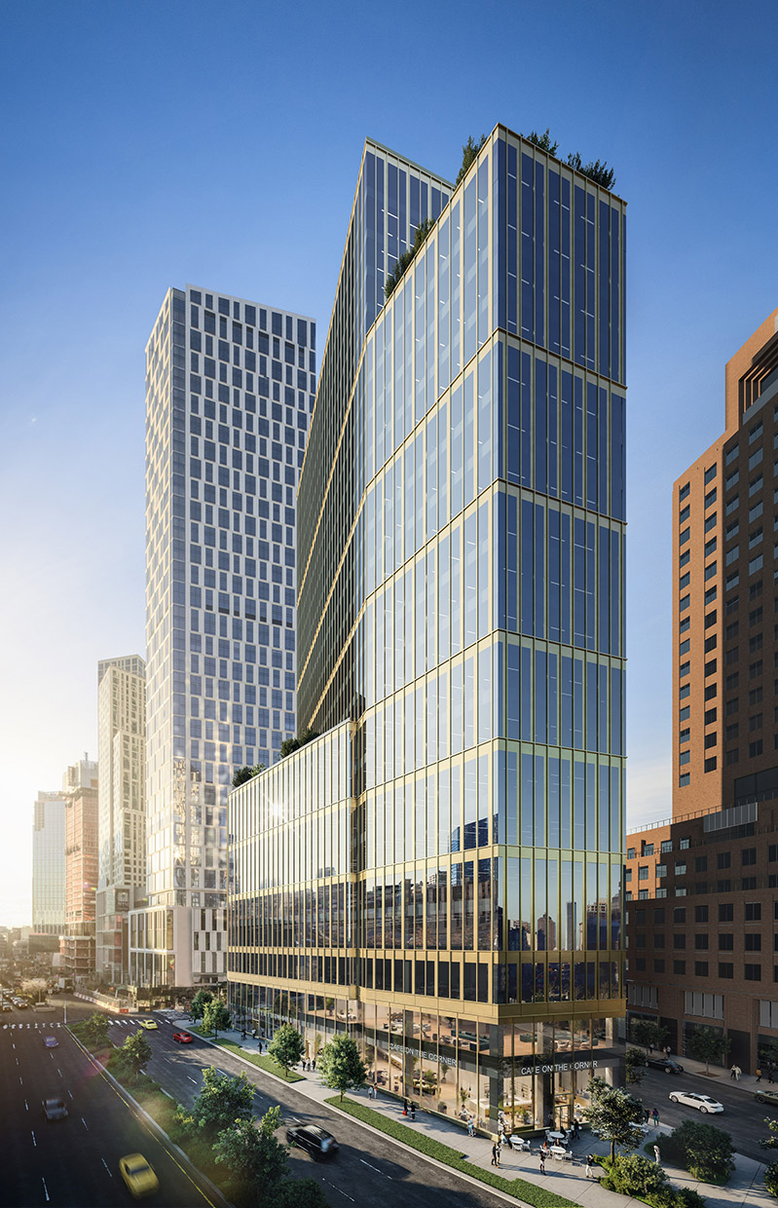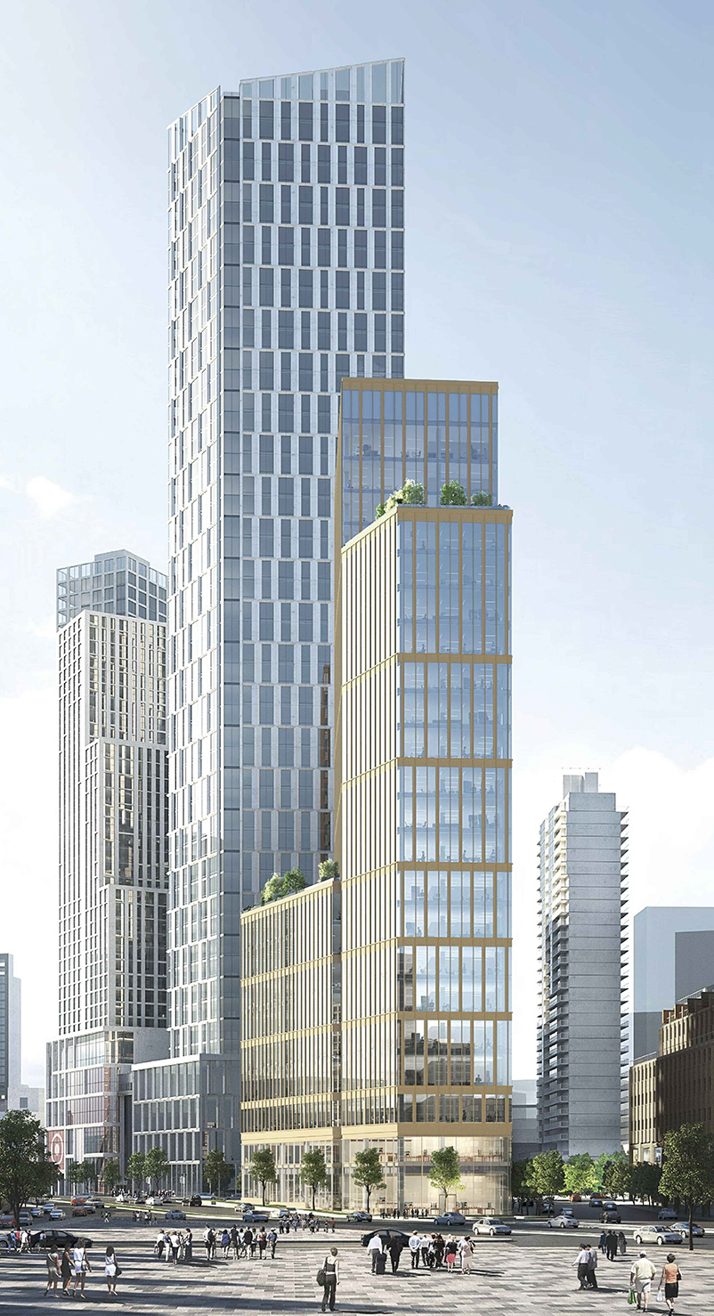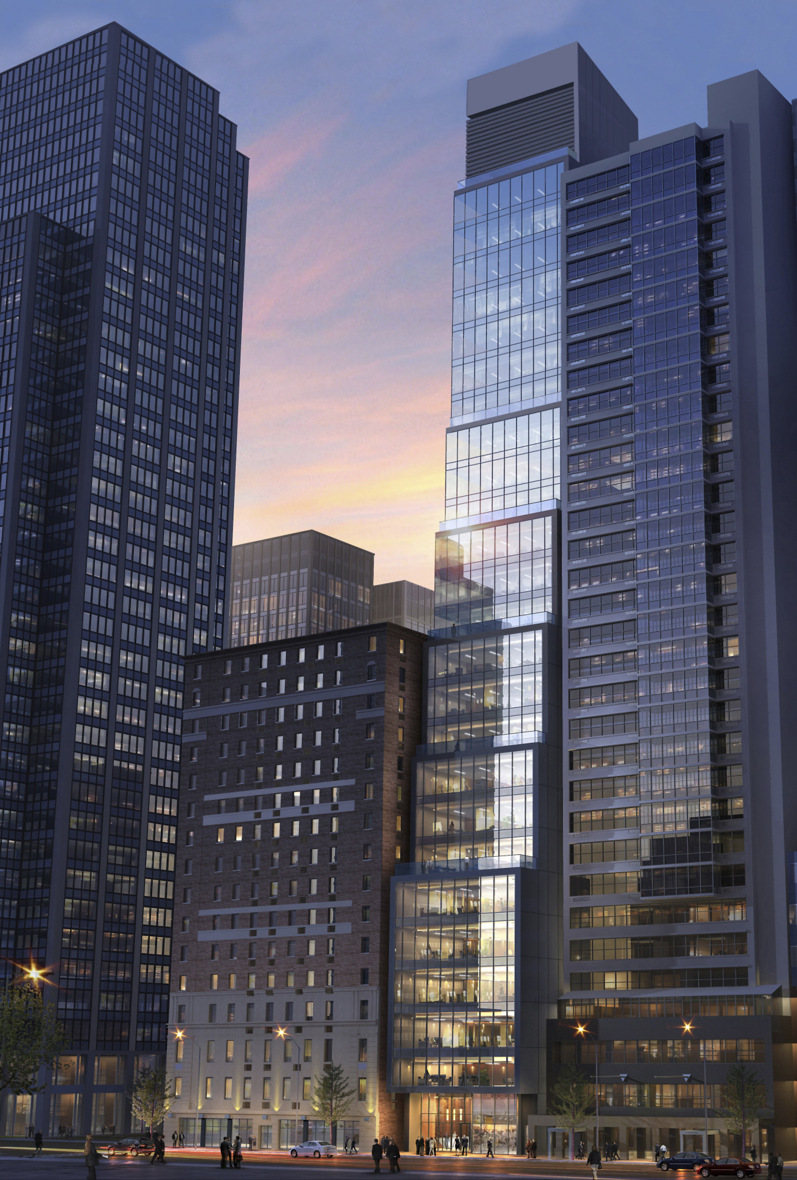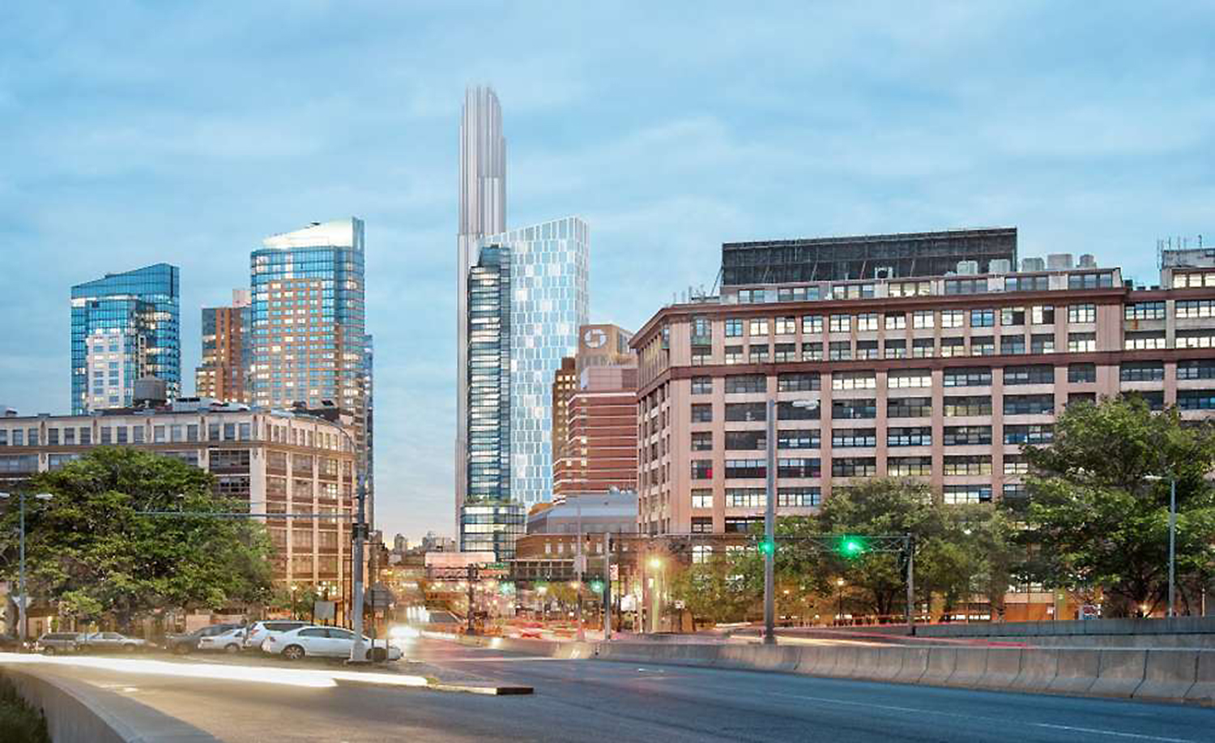Savanna Lands $264M in Construction Financing for 141 Willoughby in Downtown Brooklyn
Savanna, a New York-based development company, recently landed $264 million in financing to complete 141 Willoughby Street, a 24-story commercial tower underway in Downtown Brooklyn. Designed by Fogarty Finger with SLCE Architects, the property will yield 400,000 square feet of office and retail space.





