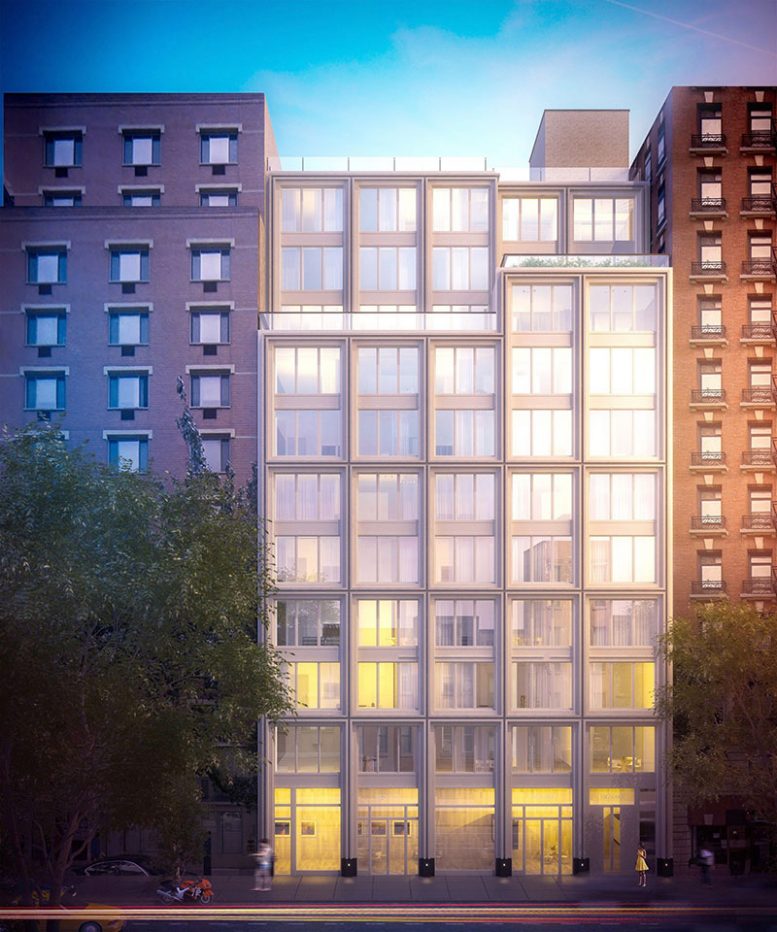Renderings have been released of a new mixed-use condominium building designed by Isaac & Stern Architects that is currently rising at 165 Lexington Avenue in Kips Bay, Manhattan. The 11-story building will comprise a modest 58,630 square feet.
As revealed by YIMBY in October 2018, 43 condominium units occupying approximately 39,480 square feet of residential area, with an average unit scope of 918 square feet apiece. Most likely on the ground level, 280 square feet will be designated for a medical office and 2,860 square feet will reportedly support two distinct retail tenants. Amenity areas are expected to include a lobby, library, accessory storage, and bicycle parking.
A first glance at the renderings show a facade with floor to ceiling windows and setbacks for terraces on the ninth and tenth floors. Mechanicals will be positioned back along the southeast corner of the structure.
The project is slated for completion by March 2020.
Subscribe to YIMBY’s daily e-mail
Follow YIMBYgram for real-time photo updates
Like YIMBY on Facebook
Follow YIMBY’s Twitter for the latest in YIMBYnews






Please pardon me for sticking up the place: Beautiful rendering of building from street below. windows to look outside doors help you walk in. (You’re welcome).