Work on the brick curtain wall of Greenwich West, aka 110 Charlton Street, has made tremendous progress since YIMBY last reported about the status of the topped-out Hudson Square project in January. The upcoming 30-story residential building is designed by Loci Anima and Adamson Associates and developed by Strategic Capital, Cape Advisors, and Forum Absolute Capital Partners. Corcoran Sunshine Marketing Group is handling sales for Greenwich West’s 170 units.
New photos show the rigid grid of square windows and the warm-colored brick envelope enclosing each level and passing the first few setbacks on the lower half of the structure.
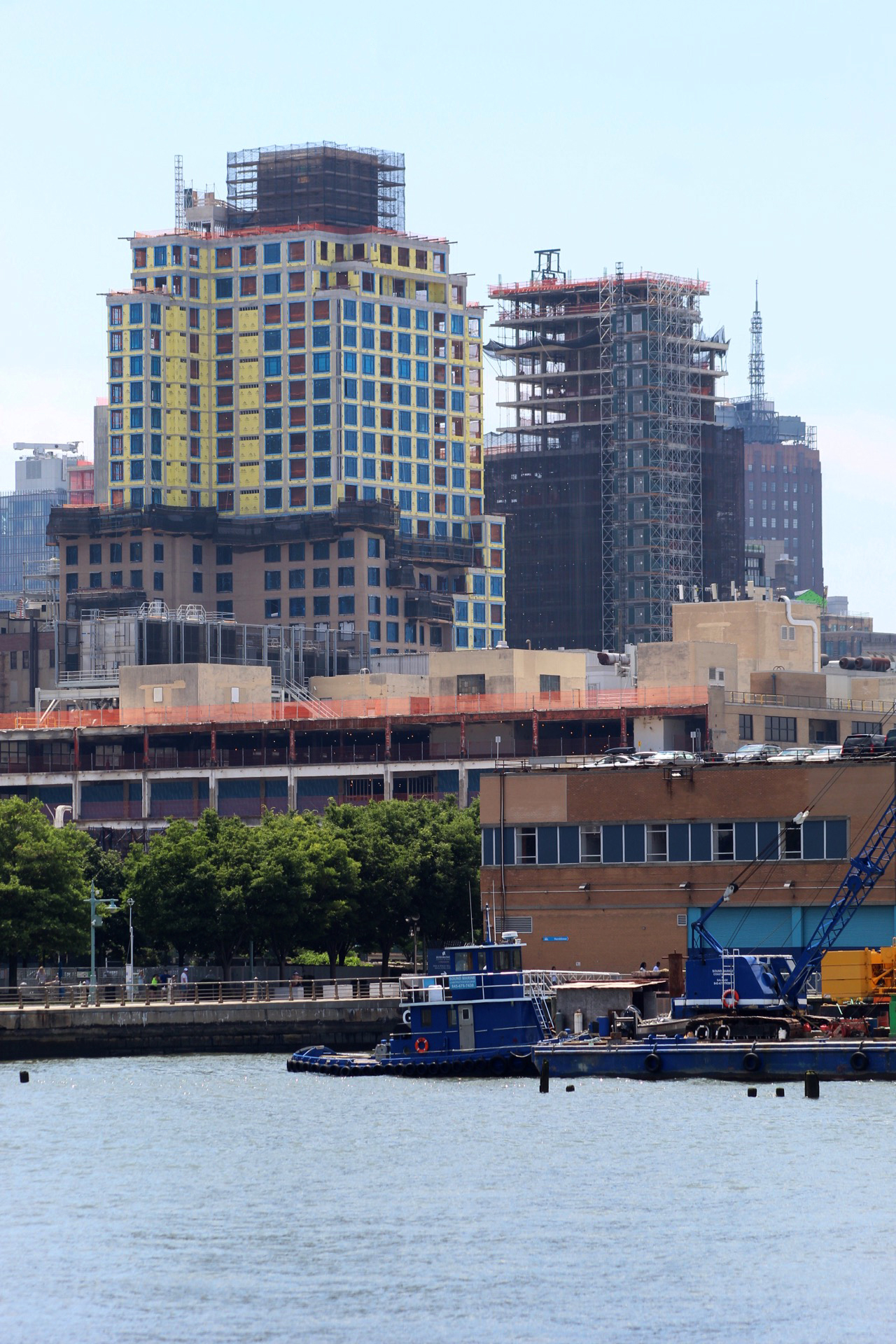
Greenwich West, aka 110 Charlton Street, stands out with its grid of large windows, which will be surrounded by the brick façade. Photo by Michael Young
Residences range from studios to three-bedroom units and will also include a number of penthouses with private outdoor landscaped terraces overlooking the surrounding skyline and the Hudson River. The interiors of each loft-inspired home are designed by Sebastien Segers Architects, and prices range from $1,190,000 to upwards of $7,750,000. Closings at Greenwich West will commence in early 2020. Amenities include a 24-hour attended lobby, an onsite resident manager and porter, and a handyman staff.
Almost all of the glazed, handmade bricks should be mounted and in place by the end of 2019, along with the installation of the glass window panels and upper finishes to the roof parapet. The building can easily be seen from across the Hudson River in Jersey City and from Pier 45 at Hudson River Park.
Greenwich West is expected to be completed sometime next year.
Subscribe to YIMBY’s daily e-mail
Follow YIMBYgram for real-time photo updates
Like YIMBY on Facebook
Follow YIMBY’s Twitter for the latest in YIMBYnews

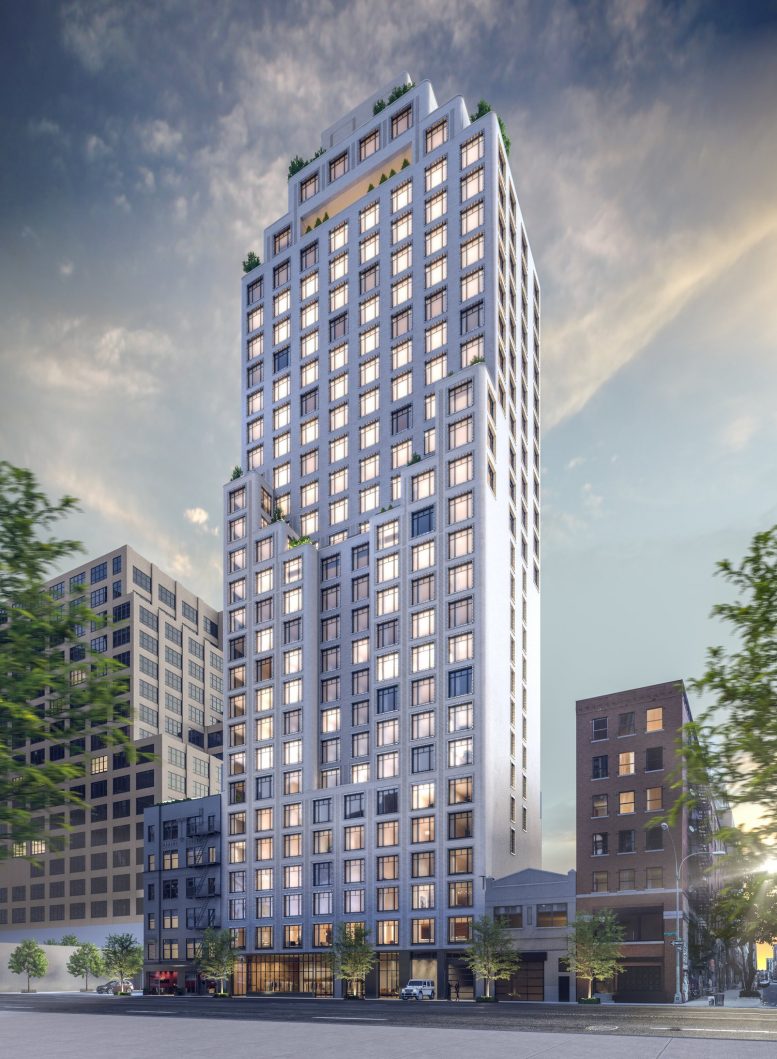
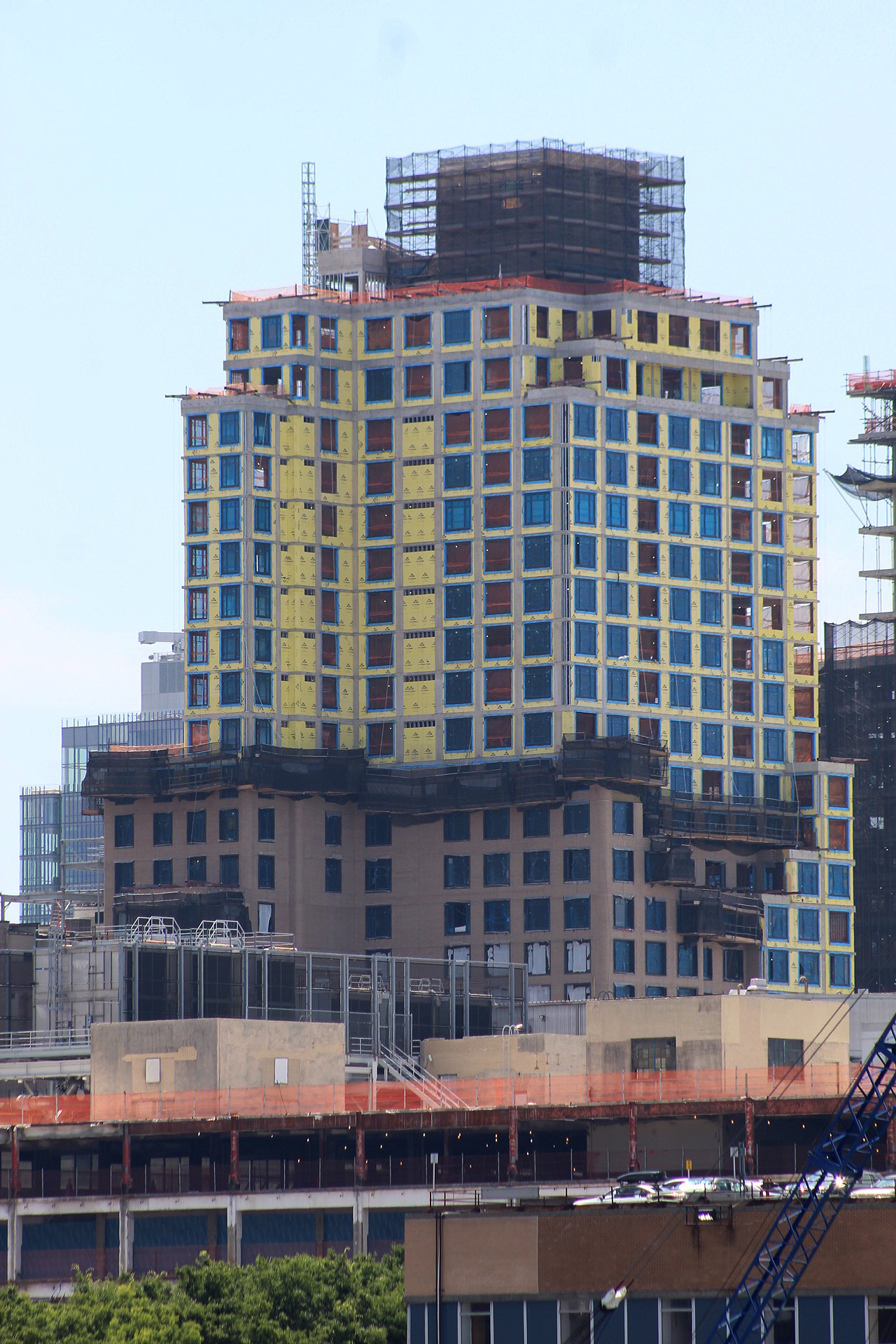
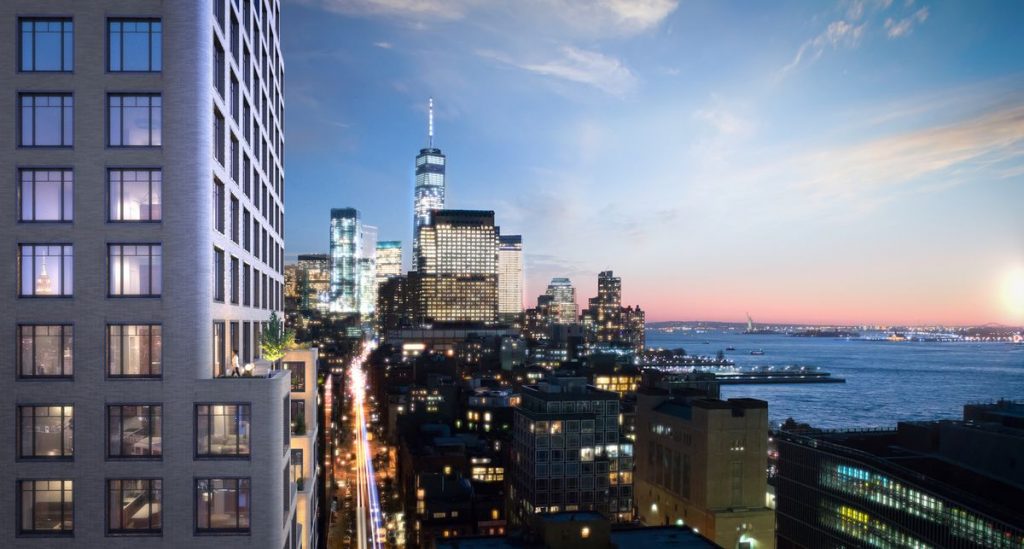
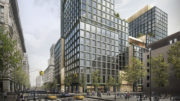
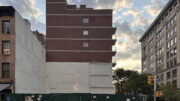
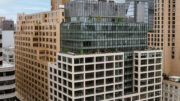
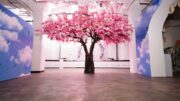
Be the first to comment on "Greenwich West’s Brick Curtain Wall Progressing Swiftly at 110 Charlton Street in Hudson Square"