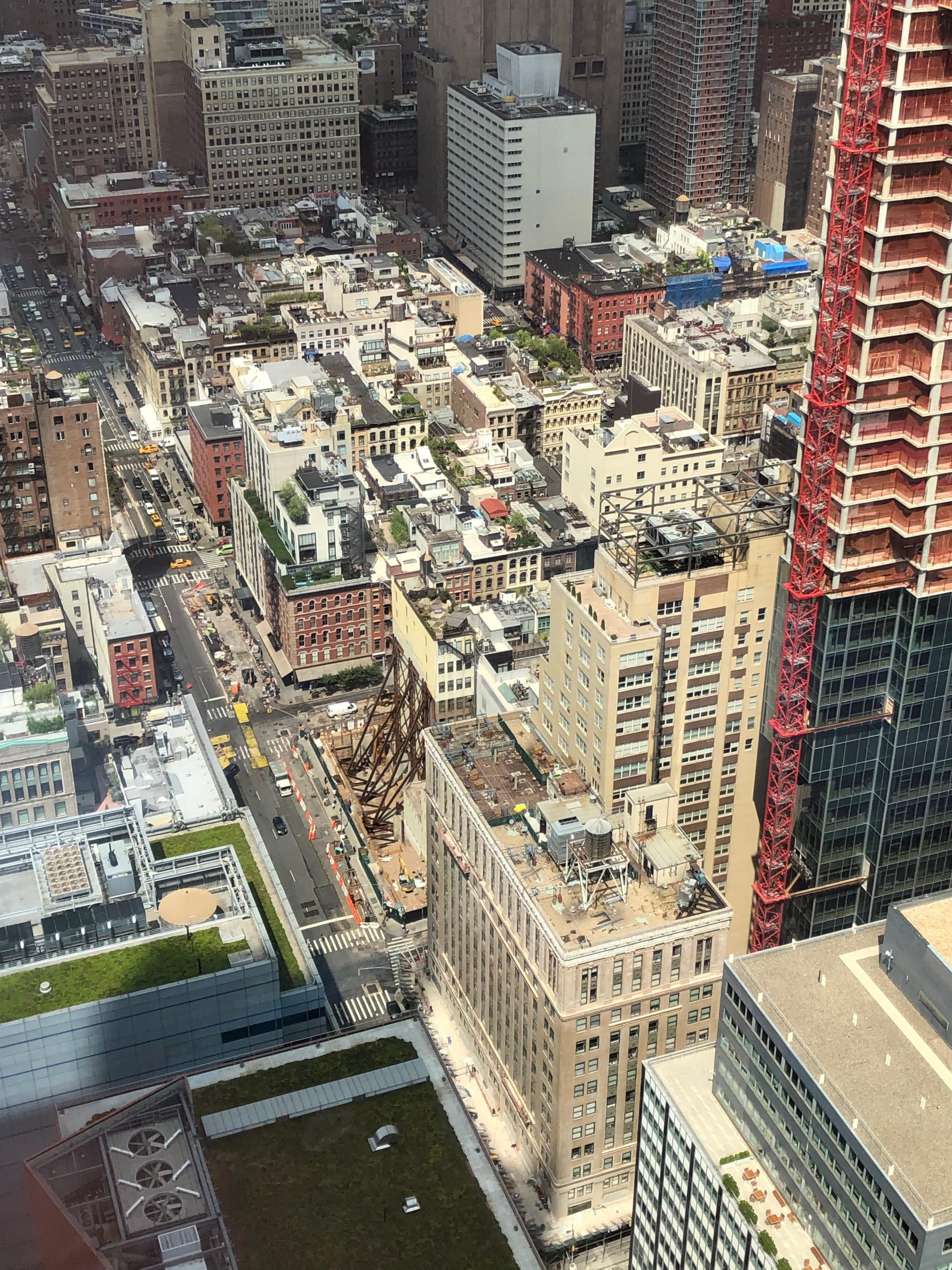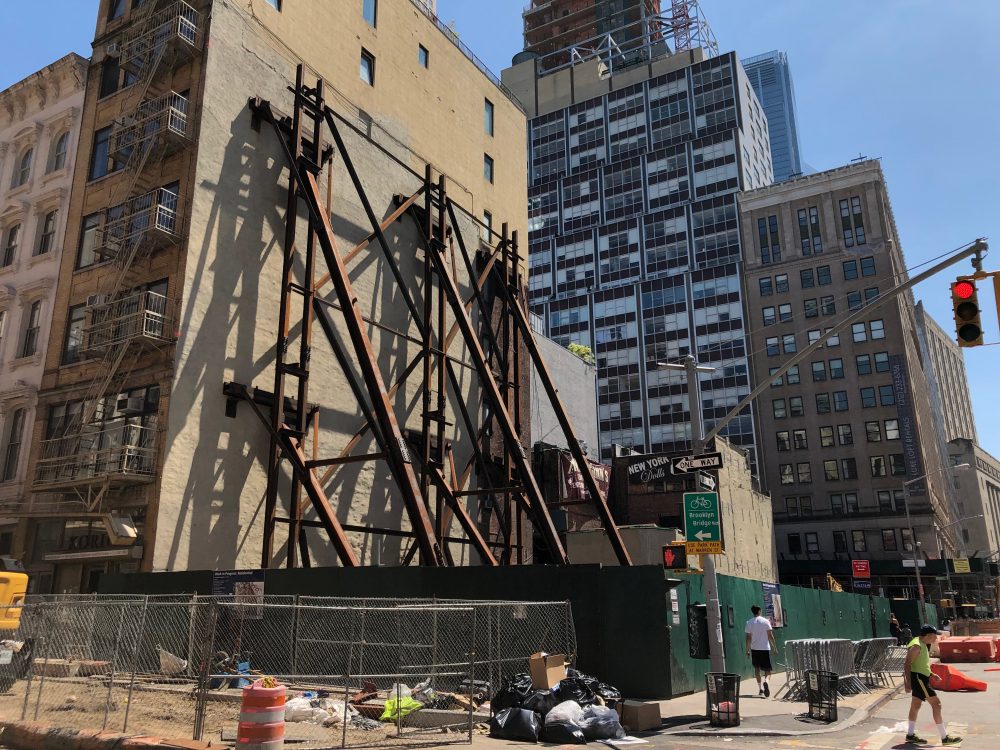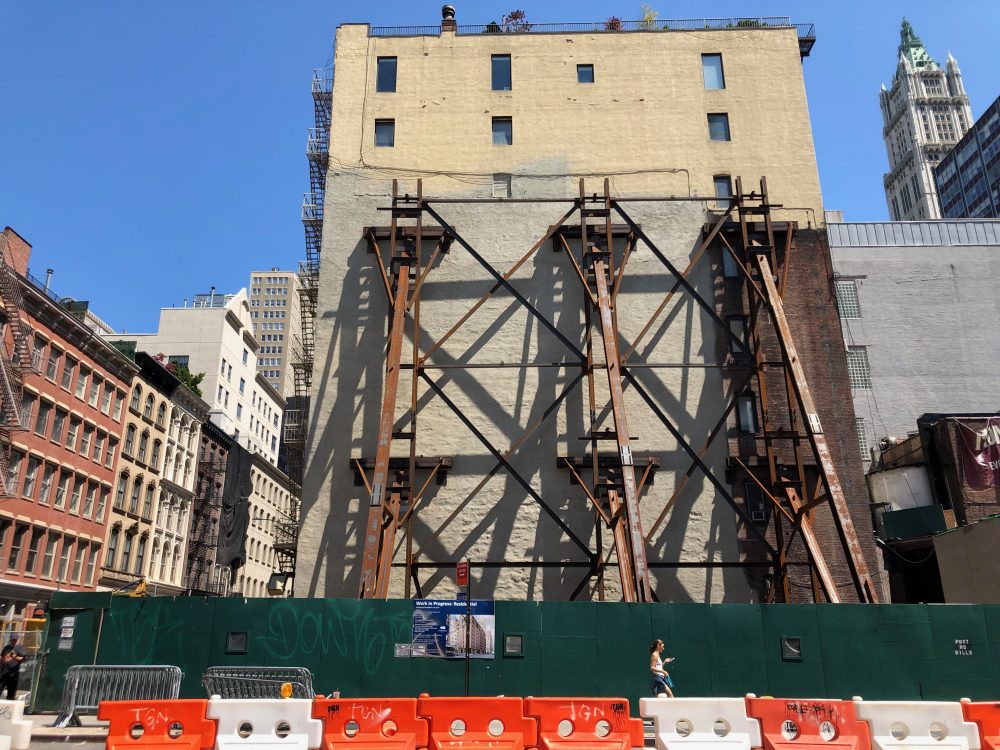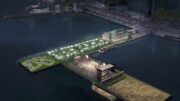Excavation and foundation work is nearing completion at 75 West Broadway, aka 61 Warren Street in Tribeca, the site of a forthcoming ten-story, 120-foot-tall residential complex. Located on the western edge of the parcel between Warren Street and Murray Street, the 55,000-square-foot project is being designed by BKSK Architects and developed by Cape Advisors and Forum Absolute Capital Partners.
New photos from above and at street level show the reinforced concrete foundation slab largely finished, with some minor excavation on the southern end of the site yet to be completed. A massive structure of diagonal steel bracing has been erected to support the adjacent buildings to the east of the excavated property along Warren Street. The bulk of the superstructure will be on the northern half of 75 West Broadway.

75 West Broadway seen from above with the large support beams holding up the adjacent buildings from the foundations. Photo by Michael Young
YIMBY last reported that the development will contain around 9,700 square feet of ground-floor retail space, a total of 23 units covering 45,400 square feet that will range from 855 feet to 3,360 square feet, and setbacks for private terraces and rooftop spaces for a handful of residential units. A brick façade with tall, narrow windows will envelop the entire complex.
The closest subways are the 1, 2, 3, A, C, and E trains at the Chambers Street subway station to the north, as well as the N, R, and W trains to the east along Broadway at the City Hall station.
A completion date for 75 West Broadway has not been announced yet.
Subscribe to YIMBY’s daily e-mail
Follow YIMBYgram for real-time photo updates
Like YIMBY on Facebook
Follow YIMBY’s Twitter for the latest in YIMBYnews








Be the first to comment on "Foundation Work at 75 West Broadway Nears Completion, in Tribeca"