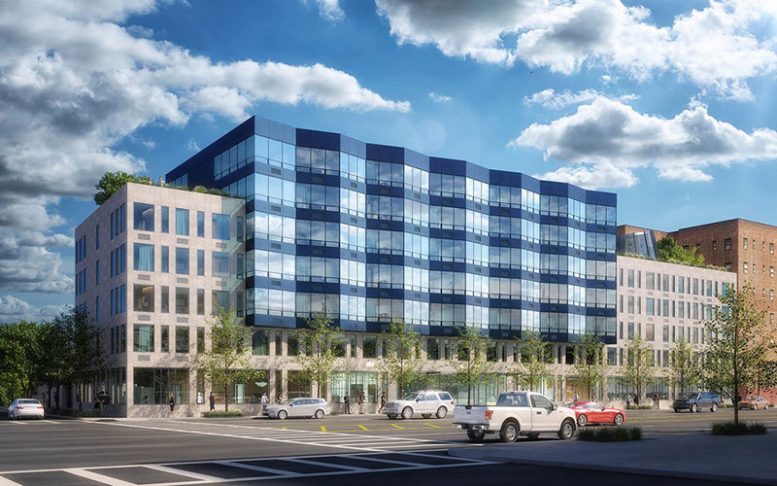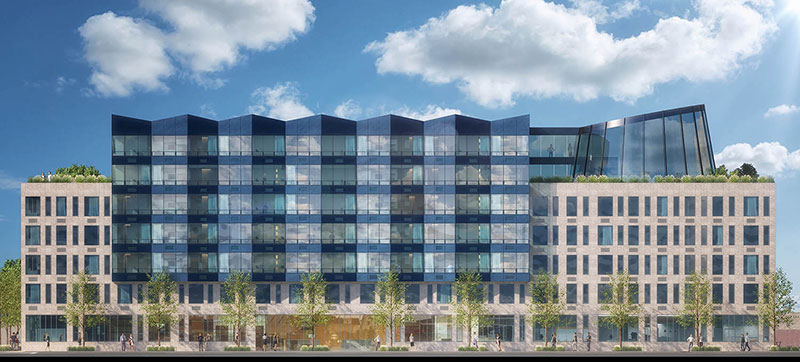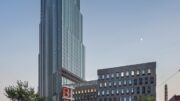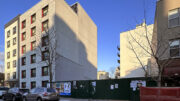Developer Piermont Properties has released the first renderings of a new, six-story multi-residential development at 188-11 Hillside Avenue in Hollis, Queens. Designed by Meltzer/Mandl Architects as a consultant for EDI International, the building will eventually comprise a mix of market-rate rental apartments, community-oriented facilities, and two levels of sub-grade parking.
The residential component will measure 78,835 square feet and include a total of 106 units, for an average of 743 square feet apiece. The community facilities will occupy 16,751 square feet.
The renderings show a façade that incorporates light-colored brick masonry supporting a rippling, five-story glass-covered cube. The glass portion of the enclosure is slightly cantilevered above what appears to be the primary entrance of the building. At the apex of the structure, the glass component crescendos dramatically into a slanting cylindrical form that may contain a large atrium or a communal recreation space. The roof level also features multiple outdoor terraces, lounge areas, and light landscaping.
It is not immediately clear when the project is expected to debut.
Subscribe to YIMBY’s daily e-mail
Follow YIMBYgram for real-time photo updates
Like YIMBY on Facebook
Follow YIMBY’s Twitter for the latest in YIMBYnews







please add my name to your listing for 2 to 3 bedroom
The permits on the DOB website list 93 units, this was also the number listed by Vanessa in her July 12th write up. Where is the number 106 coming from?
I have a 2 bdrm voucher. Im currently working. Im interested in applying. Please contact me at your earliest convenience, Thank you.
Sincerely,
Tameka Felton
Mekafelton5@gmail.com
973-592-8313
I want to be considered to a one bedroom please. I want an application please thank you