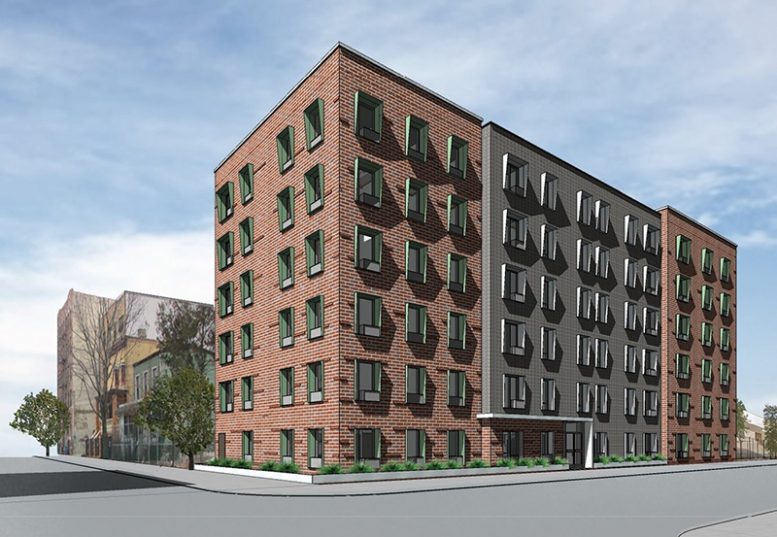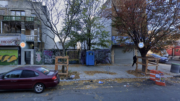Renderings have been released for 2126 Mapes Avenue, a new six-story building located in the Belmont neighborhood of the Bronx. The project is being developed in collaboration with Bronx Pro Group and designed by Curtis + Ginsberg Architects. When complete, the building will contain 30 rentals that range from one- to three-bedroom layouts. An affordable housing development, residences are reserved exclusively for individuals and families between 30 percent and 80 percent area median income.
With a focus on sustainability, the building was designed in accordance to Passive House material and construction standards. Originally conceived by German builders, the rigorous certification focuses specifically on air quality within the structure, insulation, thermal comfort, air tightness, energy expenditure, and the rate of heat gain and heat loss throughout the day. The building is also partially clad in photovoltaic panels to help generate renewable energy and reduce the production of carbon dioxide.
Total construction cost for the property hovers around $18 million, which is expected to be financed by New York City’s Department of Housing Preservation and Development, a private bank loan, and Low-Income Housing Tax Credit Equity. According to the design team, construction is expected to conclude by 2021.
Subscribe to YIMBY’s daily e-mail
Follow YIMBYgram for real-time photo updates
Like YIMBY on Facebook
Follow YIMBY’s Twitter for the latest in YIMBYnews






If the building has no windows, I think that flies don’t have the opportunity to see people inside. And it’s raining you can’t see the lightning. (Hello New York YIMBY)
Hmmmmmm. Technology worth a try for sure.
When can I apply?
How can i apply
Will it be posted on housing connect? Please advise.