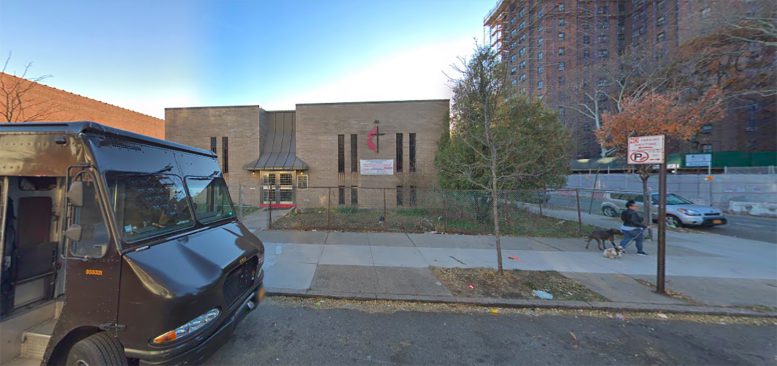Permits have been filed for a five-story mixed-use building at 450 Warren Street in Boerum Hill, Brooklyn. Located between Bond Street and Nevins Street, the lot is two blocks east of the Bergen Street subway station, serviced by the F and G trains. Tankhouse, a New York-based design-development firm, is listed as the owner behind the applications.
The proposed 55-foot-tall development will yield 47,641 square feet, with 27,294 square feet designated for residential space and 4,300 square feet for community facilities. The building will have 18 residences, most likely condos based on the average unit scope of 1,516 square feet. The concrete-based structure will also have nine enclosed parking spaces.
Theodore Kane of Kane Architecture and Urban Design is listed as the architect of record.
Demolition permits were filed in February of this year. An estimated completion date has not been announced.
Subscribe to YIMBY’s daily e-mail
Follow YIMBYgram for real-time photo updates
Like YIMBY on Facebook
Follow YIMBY’s Twitter for the latest in YIMBYnews






There was nothing wrong with the building itself. That was a community landmark. Enough condo and building ppl can’t afford around here..
REAL SAD TO SEE THE CHURCH GONE -IT HAS BEEN AROUND HERE SINCE I MOVED IN THE AREA-I SAW NOTHING WRONG WITH THE STRUCTURE OF THE CHURCH JUST A FEW MINOR REPAIRS INSIDE OF IT THAT NEEDED TO BE BE DONE THAT IS IT-TO SEE IT TORN DOWN JUST TO PUT UP A CONDO BREAKS MY HEART-ENOUGH OF BUILDINGS AND CHURCHES BEING DEMOLISHED JUST FOR CONDOS.