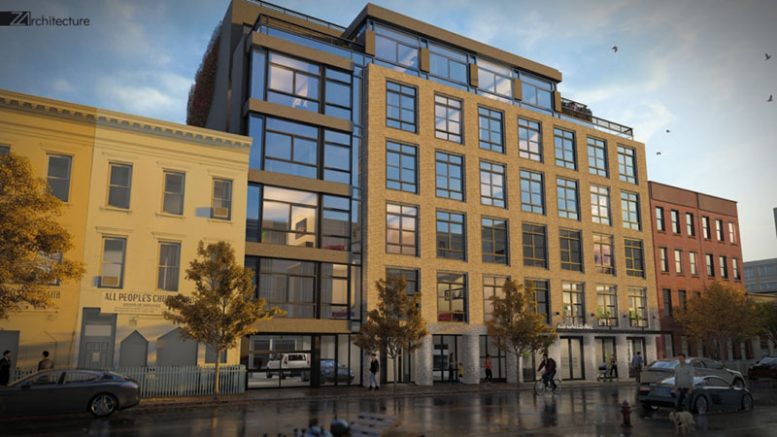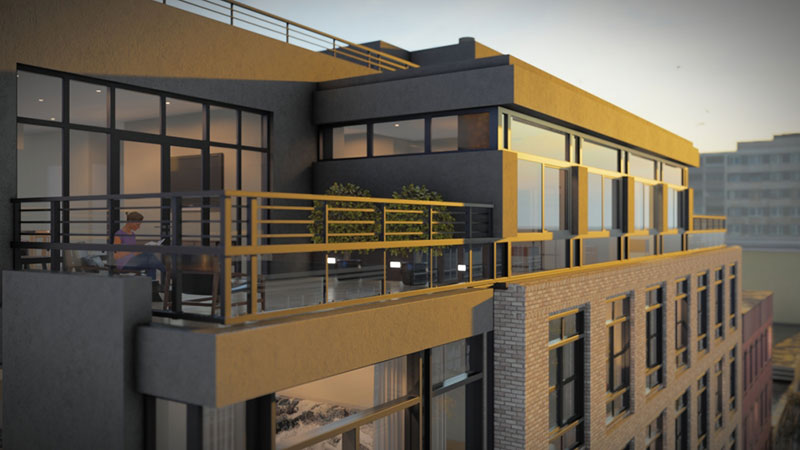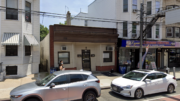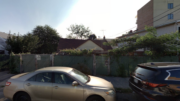Design firm Z Architecture has unveiled new renderings of its mixed-use residential development underway at 420 Gates Avenue in Bedford-Stuyvesant, Brooklyn. From developer Igal Reihanian of Tower Real Estate Investments, the property will eventually yield 44 apartment units, 7,000 square feet of lower-level community facilities, and a 22-vehicle parking garage.
The renderings show that the seven-story building will feature a traditional look, with the bulk of its façade clad in a light-colored brick curtain wall. The eastern end of the development and its top floor feature much larger windows, interspersed with dark-colored finished concrete. Two setbacks on either end of the top floor create private terrace space. Future occupants will have access to amenities including ground-floor bike storage, communal recreation space on the second floor, and a rear yard.
As previously reported by YIMBY, demolition permits were filed January 2019. At that time, the project team had not released an anticipated completion date. Today, that information remains unavailable.
Subscribe to YIMBY’s daily e-mail
Follow YIMBYgram for real-time photo updates
Like YIMBY on Facebook
Follow YIMBY’s Twitter for the latest in YIMBYnews








Yeah! Private property, as well as private views. Have evidence on your report right here. (Hello YIMBY)
How can i find out how to apply for the apt in price ranges.
Very nice design. Why are parking spaces still being added with new buildings? NYC doesn’t need any more cars.