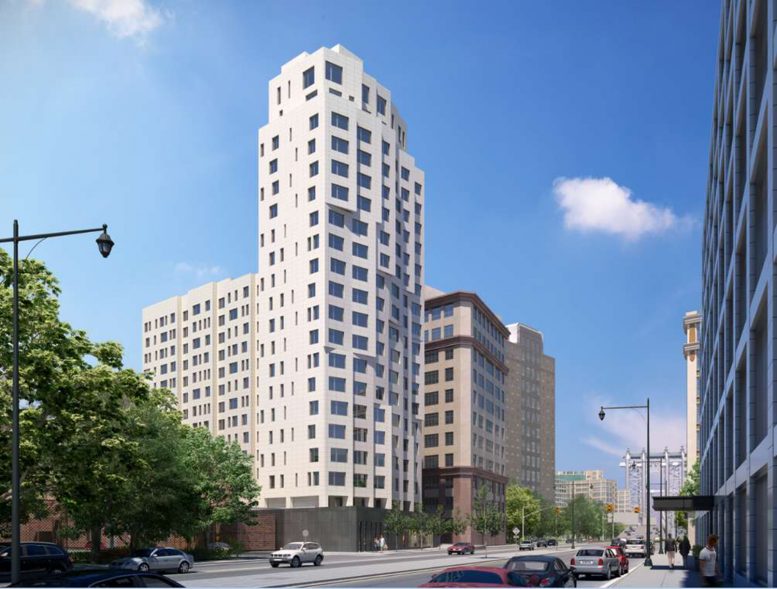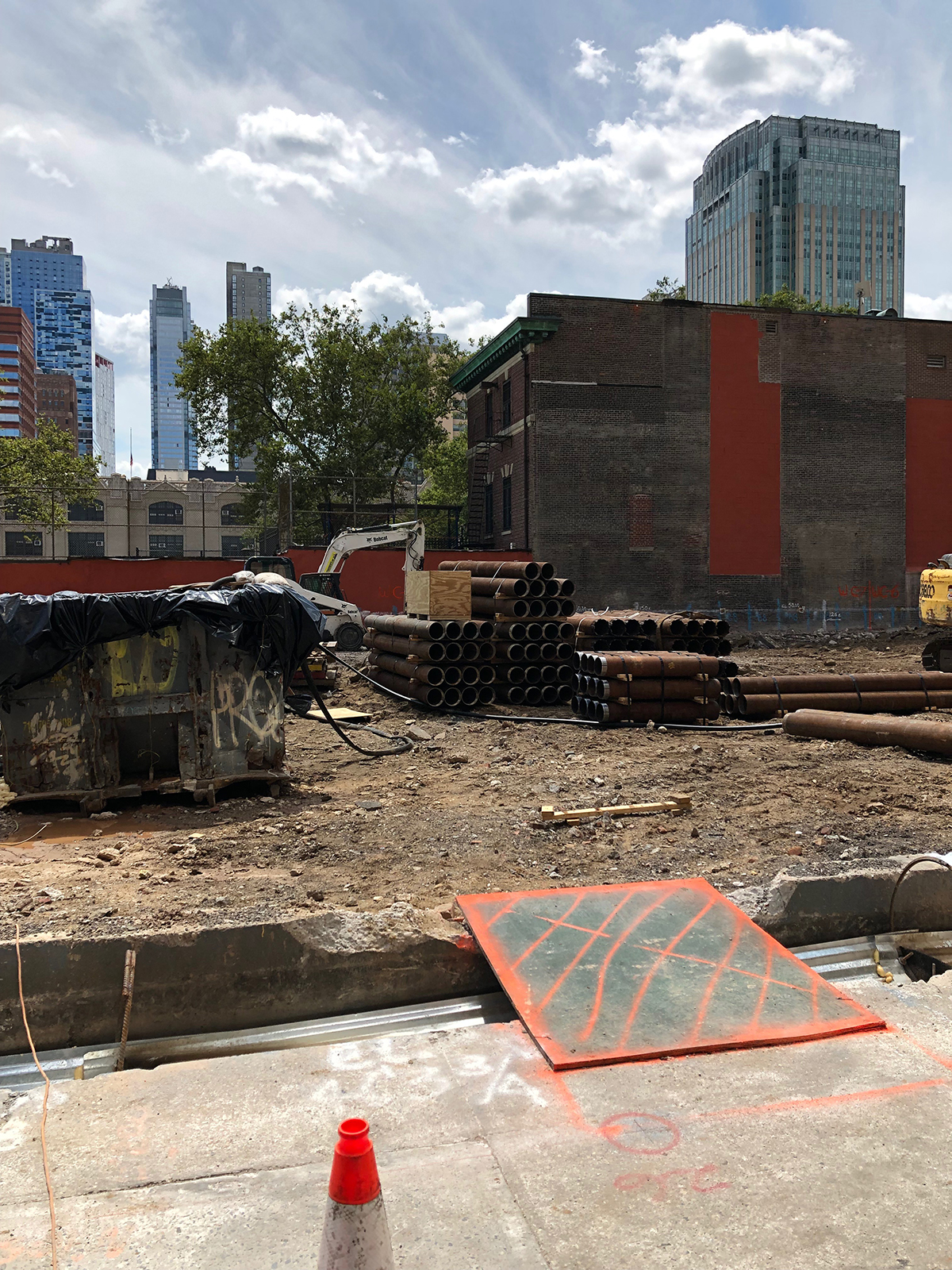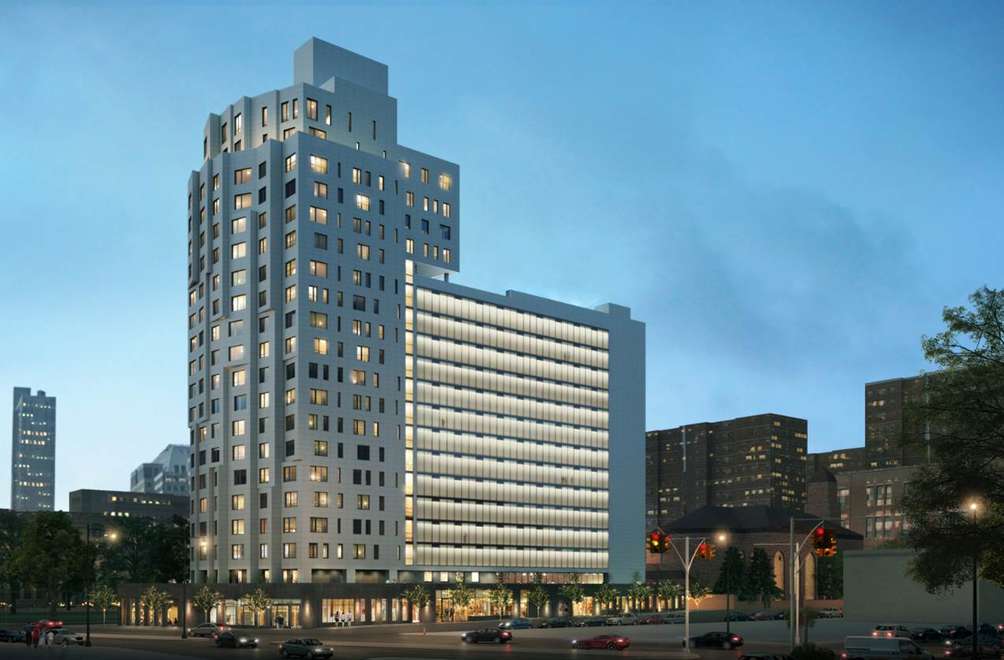Excavation work is getting started at 22 Chapel Street in Downtown Brooklyn. The ground-up, 20-story rental complex is designed by CetraRuddy and developed by Delshah Capital and OTL Enterprises. The superstructure will rise 211 feet high above Flatbush Avenue and sit between Chapel Street and Cathedral Place. A total of 133,181 square feet of residential space will be created and spread among 180 units.
New photos looking through the construction fence show an excavator and a large amount of materials already on site.
The site is located to the immediate east of St. James Cathedral Basilica and is a brisk walk from a number of subway lines such as the A, B, C, F, Q, R, 2, 3, 4, and 5 trains. The property is across the street from McLaughlin Park and has easy access to the Brooklyn Queens Expressway.
The renderings for 22 Chapel Street show a main tower connected to a lower section with a large glass curtain wall facing Flatbush Avenue.
Amenities for 22 Chapel Street include parking spaces for 87 vehicles, a residential lounge, a party room, a fitness center, a children’s playroom, a swimming pool on the 15th floor, and an outdoor rooftop deck. The building will contain 2,000 square feet of ground-floor retail space as well as a community facility and bicycle storage.
Rental units will begin on the third floor and go up to the 20th story.
A completion date for winter 2022 has been posted on the construction fence.
Subscribe to YIMBY’s daily e-mail
Follow YIMBYgram for real-time photo updates
Like YIMBY on Facebook
Follow YIMBY’s Twitter for the latest in YIMBYnews









Show evidence with photos, or show evidence with absurd words. What do you choose for your choice? I’m not encouraging the conflict of what I type. (Thanks to Michael Young)