Work on the 36-story, mixed-use residential tower dubbed One Clinton is continuing to make rapid progress in Brooklyn Heights, and the building’s warm-colored stone façade is now rising. Also known as 280 Cadman Plaza West, the topped-out, triangular-shaped structure is designed by Marvel Architects and developed by Hudson Companies. The 295,000-square-foot project will include 134 residential units and One Clinton Street Library, a new public library that will replace the former Brooklyn Heights Library. The superstructure is situated at the confluence of Clinton Street, Tillary Street, and Cadman Plaza West.
New photos taken from across the street and from afar show the prominence of the development.
The ground-floor retail space will include The Brooklyn Roasting Company and a number of Smorgasburg-selected pop-up food vendors. A 9,000-square-foot STEM research center will sit next to the public library.
Residential units will have access to plentiful daylight exposure on both the eastern and western elevations, and offer panoramic views of the neighborhood, the harbor, and Lower Manhattan. Amenities will include a 24-hour attended lobby and resident manager, a package room with refrigerated storage, a sky lounge with a full entertaining kitchen, a bar and terrace with double-height spaces, and another landscaped terrace with grilling stations and outdoor lounge. There will also be a residential fitness center with a yoga studio, sauna, and hot tub adjacent to the terrace, a children’s center with indoor and outdoor play areas, a screening room and music rehearsal space, a residents’ study, bicycle storage, private storage available for purchase, underground parking garage spaces available for purchase, a high capacity laundry room, dry cleaning valet service, and Wi-Fi in common areas.
One Clinton Street is expected to be completed sometime in 2020.
Subscribe to YIMBY’s daily e-mail
Follow YIMBYgram for real-time photo updates
Like YIMBY on Facebook
Follow YIMBY’s Twitter for the latest in YIMBYnews

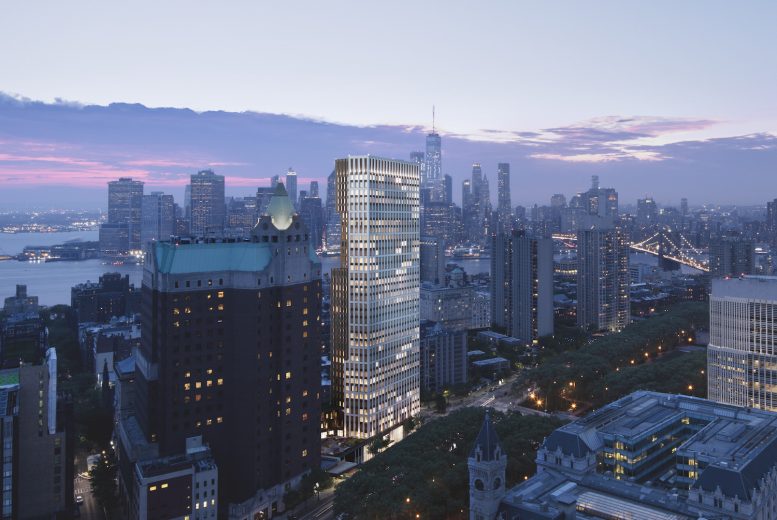
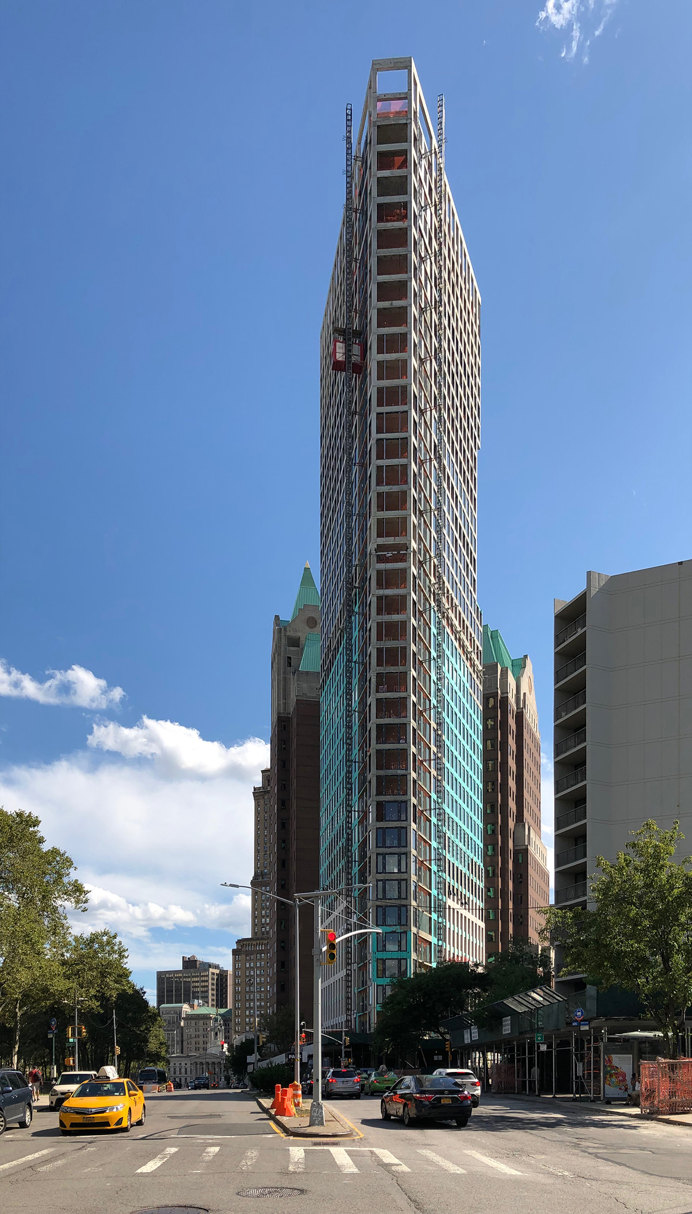

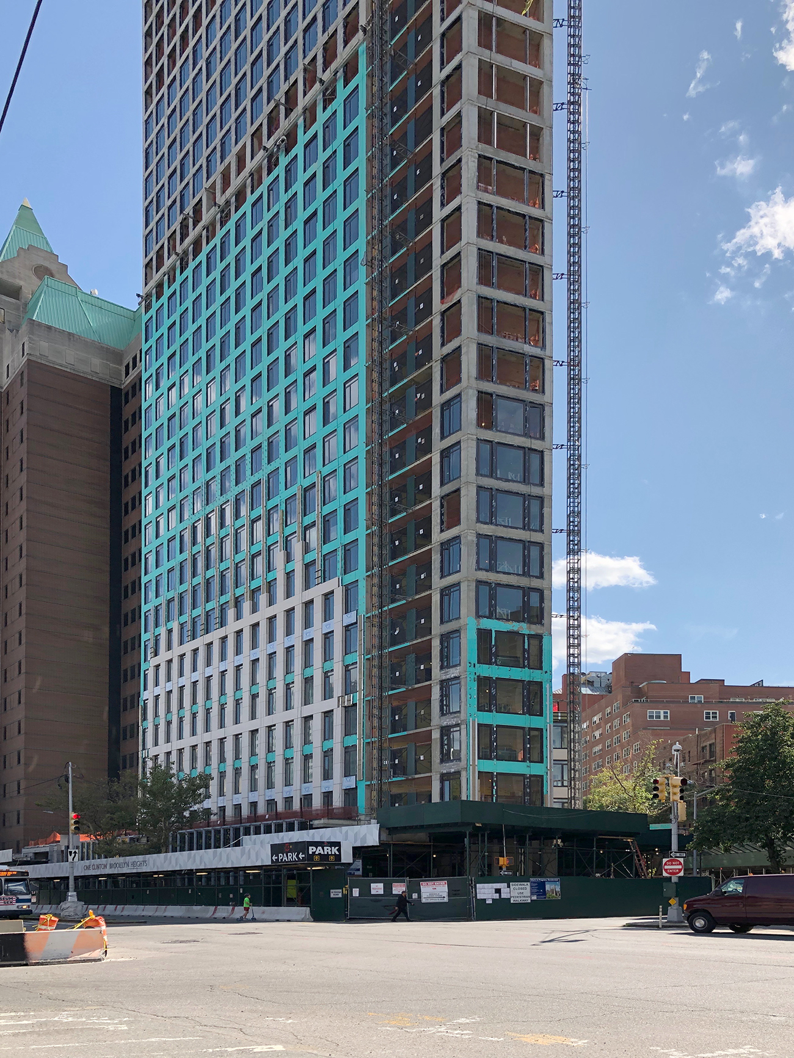
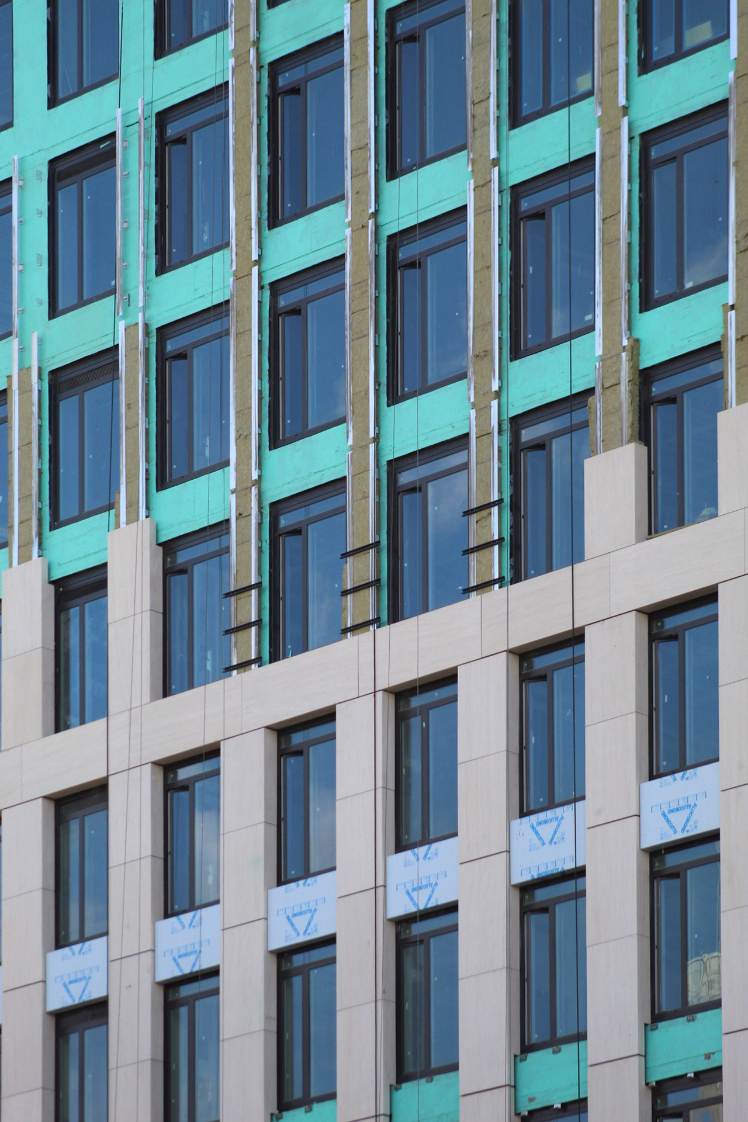

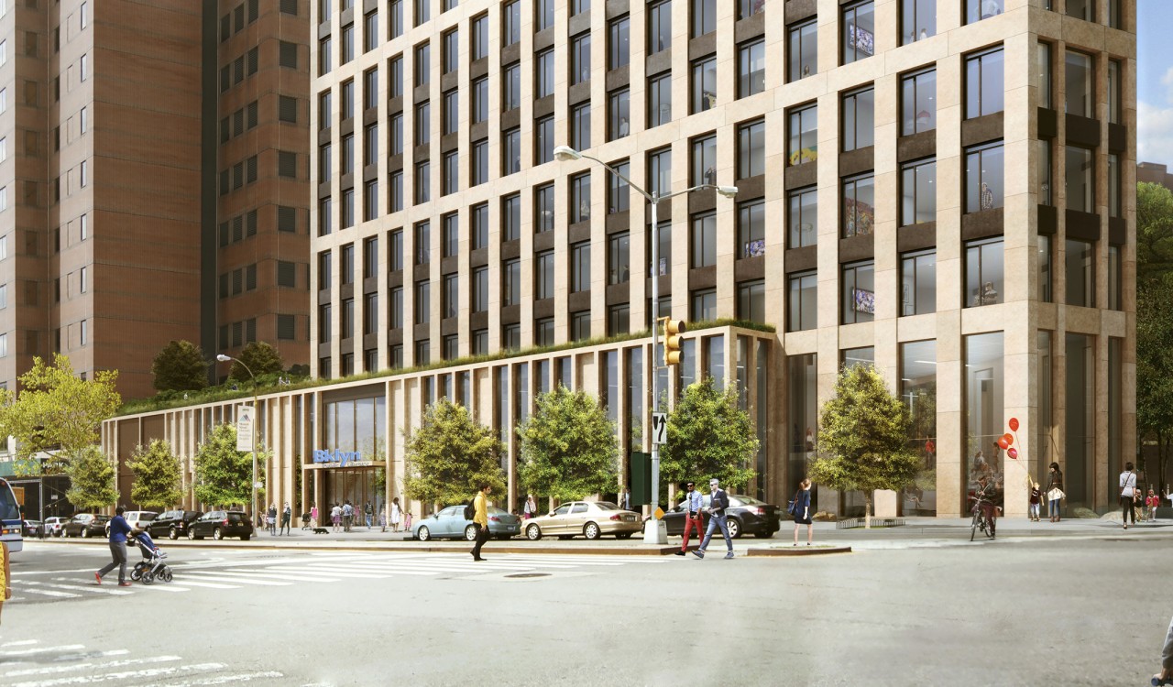




I’m just excited for the library. The current Brooklyn Heights library does a nice job but is pretty woefully inadequate for the size of the population it serves.
Great that they are replacing the Brooklyn Heights Library with a new library!..a vanishing part of our online society
That is a pretty little parody–and so apt. I like it very much. Very New Yorker!
Anything to cover up Pierrepont Plaza. Seriously though this is shaping up to be a classically restrained beauty.
Or what others would call boring…
Unquestionably a plus for the cityscape.
David, I’ll meet you on one corner… tag! You’re it!
It seems like the construction activity has slowed to a crawl. I’ve watched them deal with the facade from our bedroom window for about a year now…I wonder what that blue “paint” is. I suspect its some sort of waterproofng. I wonder if there is some sort of flaw that has stalled its progress. Any ideas on this?