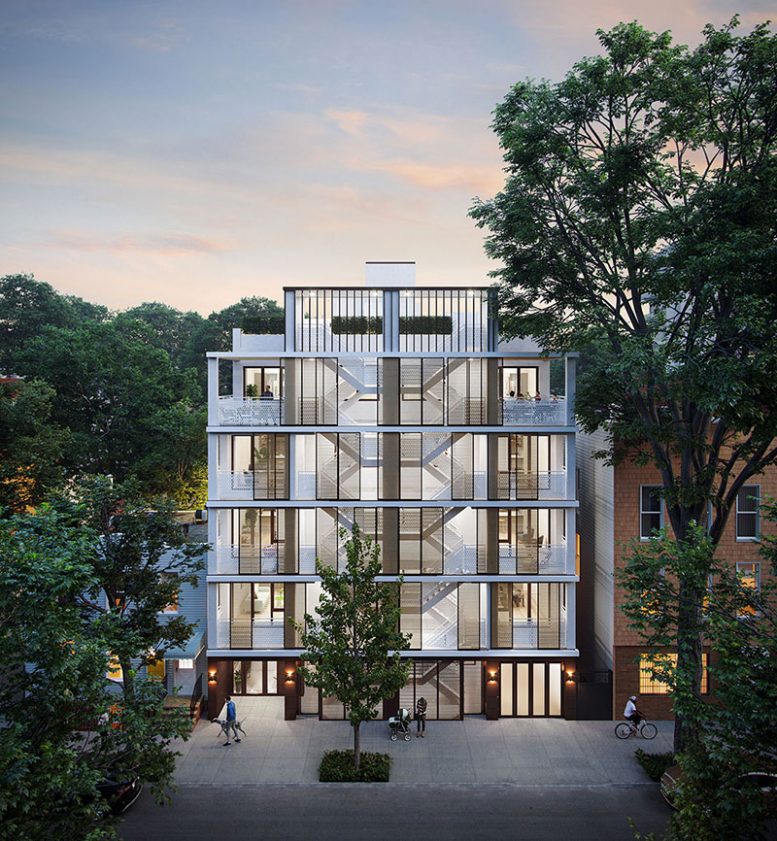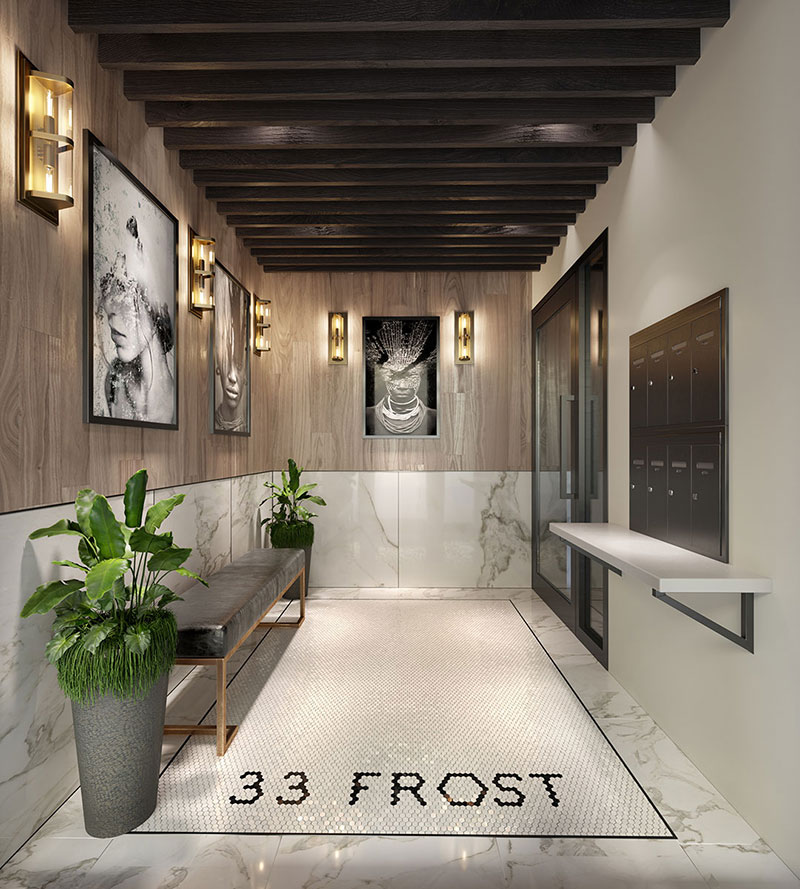Mortar Architecture + Development has debuted renderings for 33 Frost Street in Williamsburg, Brooklyn. The condominium project will eventually top off at five stories and contain ten units averaging approximately 1,000 square feet apiece. The total development will comprise 11,740 square feet including a communal roof deck, private terraces on each floor, and a lobby area.
The simple exterior of the structure is composed of white cementitious materials, a metal shading system, and an interlocking set of stairs that cascade from the roof level down to the ground floor. The recessed exterior wall of the structure at the street level is outfitted in a dark bronzed material.
When complete, occupants will enjoy easy access to the Brooklyn Queens Expressway in addition to both the L and G trains at the nearby Metropolitan Avenue-Lorimer Street subway station.
Subscribe to YIMBY’s daily e-mail
Follow YIMBYgram for real-time photo updates
Like YIMBY on Facebook
Follow YIMBY’s Twitter for the latest in YIMBYnews








Be the first to comment on "Mortar Architecture Unveils New Renderings of 33 Frost Street in Williamsburg, Brooklyn"