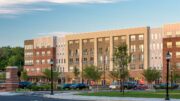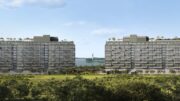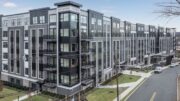New renderings have been revealed for Iberia, a four-tower residential complex that was recently approved for 450-466 Market Street and 31-39 Jefferson Street in the Ironbound neighborhood of Newark, New Jersey. Designed by MHS Architecture, the $803 million development will rise between 26 and 30 stories tall and yield 1,402 rental units, with 283 designated for low-income housing. The complex will also contain more than 100,000 square feet of residential amenities. The property is bound by Market Street and Raymond Boulevard to the northeast, Congress Street to the northwest, Jefferson Street to the southeast, and Ferry Street to the southwest.
The project is named for the former Portuguese Iberia Tavern & Restaurant that operated on the western end of the city block for almost half a century.
Exterior renderings reveal a contemporary façade utilizing a mix of widely pleated floor-to-ceiling windows, metal paneling, and a brick veneer across the large parking garage podium.
Iberia II Realty Urban Renewal LLC will be in charge of the two-phase construction process. The first will consist of two 26-story buildings overlooking Ferry Street, yielding 1,408 rental apartments comprised of 313 studios, 517 one-bedrooms, 485 two-bedrooms, and 93 three-bedroom units. The second phase includes the taller 30-story towers that will overlook the Passaic River. Additional aspects of Iberia will include 18,000 square feet of ground-floor retail space divided into five storefronts, 85,240 square feet of lobby and indoor amenity spaces, 60,352 square feet of outdoor amenities, 620 parking spaces, and new tree-lined sidewalks along Market, Congress, and Jefferson Streets.
Below is a diagram courtesy of the City of Newark showing the layout of the site in relation to the neighborhood street grid and adjacent Passaic River.
Residential amenities at Iberia will include a fitness and wellness center, coworking areas, active and quiet seating areas, and a rooftop pool deck overlooking the Passaic River. Each building will have green roofs and rooftop terraces.
All four buildings will be connected atop the five-story parking garage podium. Of the 620 parking spots, 150 will be set aside for public usage with 93 designated for EV charging. The parking garage will be accessible by two driveways along Jefferson Street.
The site is four blocks east of Newark Penn Station, providing access to the New Jersey Transit and Amtrak rail networks, and the PATH train to Jersey City and New York City.
The Newark Central Planning board unanimously approved the project on March 3. Iberia is the largest proposed development for Newark’s Ironbound neighborhood in several decades, and construction could break ground as early as next year. If work progresses on schedule, the complex could be completed before the end of the decade.
Subscribe to YIMBY’s daily e-mail
Follow YIMBYgram for real-time photo updates
Like YIMBY on Facebook
Follow YIMBY’s Twitter for the latest in YIMBYnews








Looks like a great way to kill the streetlife that makes the Ironbound what it is.
Sure Mark…as if the graffiti covered walls of the old hollowed out derelict structure, unkempt sidewalks, and the empty parking lot on site do a better job at promoting a livelier and safe space for residents to walk around and support small businesses
it’s literally replacing an empty parking lot
Mark, the lot has been sitting vacant.
Another really great project for Newark, despite all the expensive parking stalls.
This is going to look so good on the skyline!
Looks more like a giant office complex than residential.
A lot better than empty lots and parking spaces.