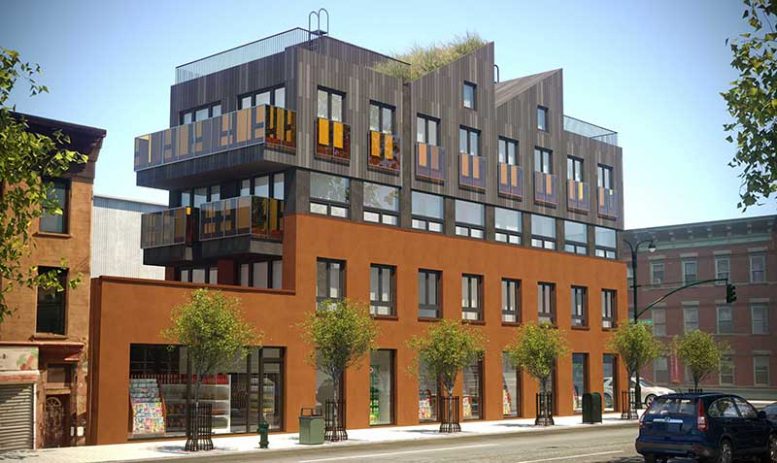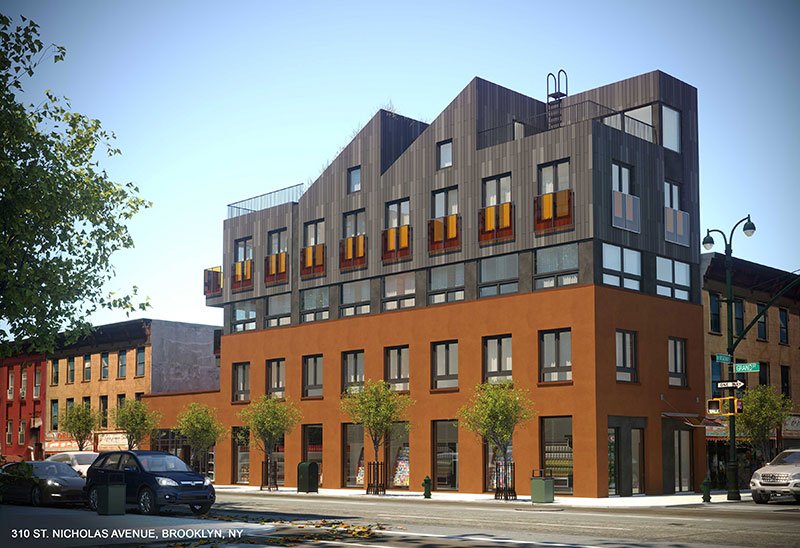Local developer Joel Berkowitz has teamed up with ND Architecture & Design to construct a 12,000-square-foot mixed-use property in Bushwick, Brooklyn. Located on a large corner lot at 310 St. Nicholas Avenue, the five-story building will contain a cellar-level community center, 1,939 square feet of ground-floor retail, and 5,486 square feet of residential area positioned above.
The property will comprise nine residential units that feature a mix of Juliet balconies and larger outdoor terraces. Residents will also have access to a laundry room in the basement and what appears to be communal outdoor space on the roof level.
While the massing of the structure is unique to the neighborhood, the brown and gray exterior of the building resembles many of the forthcoming developments in Bushwick. Renderings reveal an industrial-inspired roofline with twin triangular protrusions, one of which appears to incorporate landscaping.
Pricing for the apartments have not been revealed and it is unclear when leasing will launch.
Subscribe to YIMBY’s daily e-mail
Follow YIMBYgram for real-time photo updates
Like YIMBY on Facebook
Follow YIMBY’s Twitter for the latest in YIMBYnews







Really like that ‘industrial roofline’
They should leave Bushwick as is all these greedy ass people always want to build up why dont they renovate and leave as is Bushwick is gettig too overcrowded with people and cars too!GO AWAYS GREEDY!!!
You cant leave Bushwick as is. Neighborhoods have to go thru changes due to rise in populations. Unless you can tell people from moving in or give birth to kids.