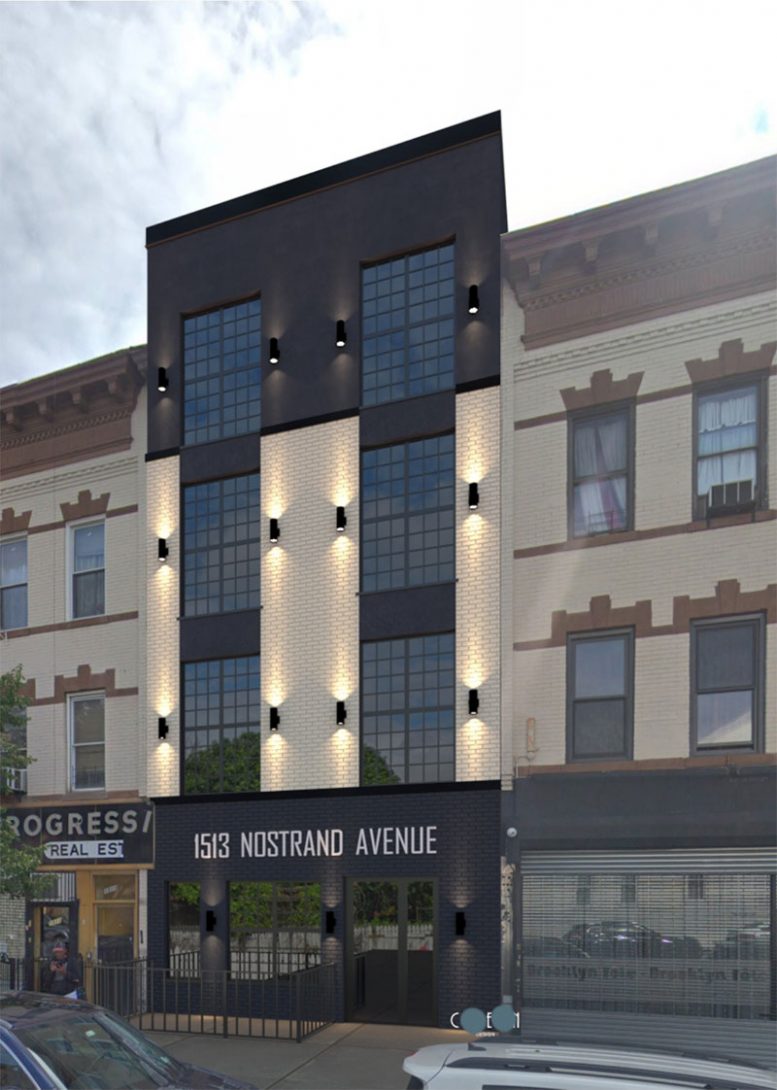S&S Architecture has revealed new renderings for a residential expansion of an existing mixed-use building at 1513 Nostrand Avenue in Flatbush, Brooklyn. The structure currently contains a small ground-floor commercial property and two floors of residential area above.
When complete, the development will comprise 4,381 square feet spread among four stories. With a total eight rental units, each residence will measure approximately 1,095 square feet. The façade of the new structure is comprised of pale, sandy-hued masonry and black exterior cladding.
Permits filed with the New York City Department of Building’s list Skyvision Capital Group as property owner, and also most likely the agency responsible for development. At this time, there is no additional information available regarding estimated date of completion.
Subscribe to YIMBY’s daily e-mail
Follow YIMBYgram for real-time photo updates
Like YIMBY on Facebook
Follow YIMBY’s Twitter for the latest in YIMBYnews






Be the first to comment on "S&S Architecture Reveals Residential Expansion at 1513 Nostrand Avenue in Flatbush, Brooklyn"