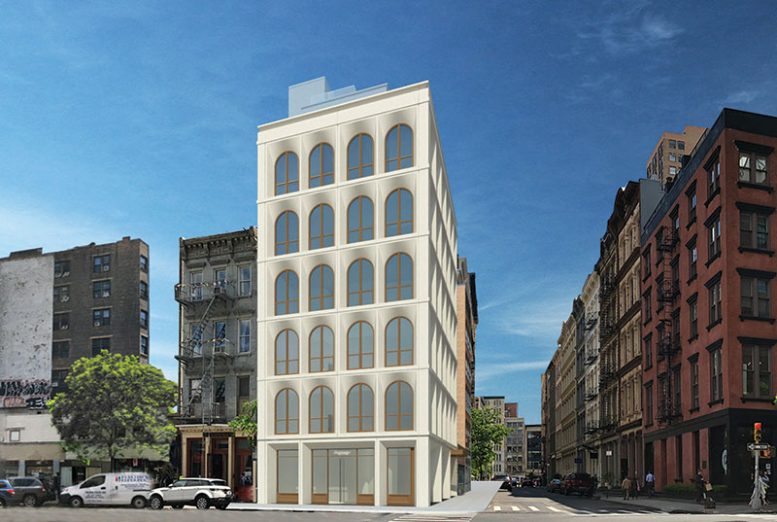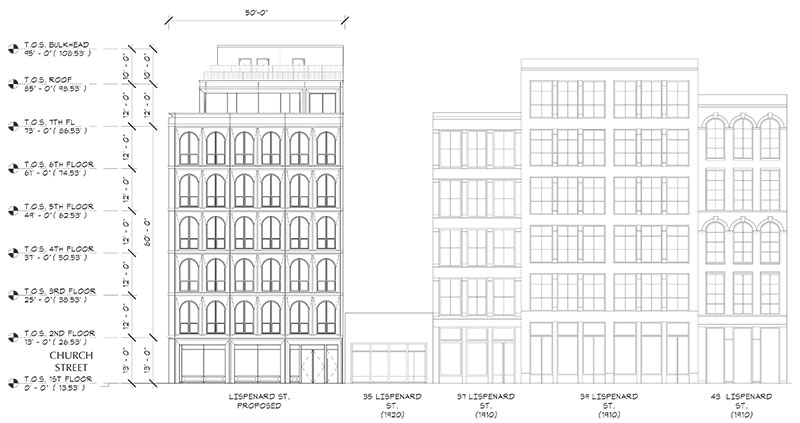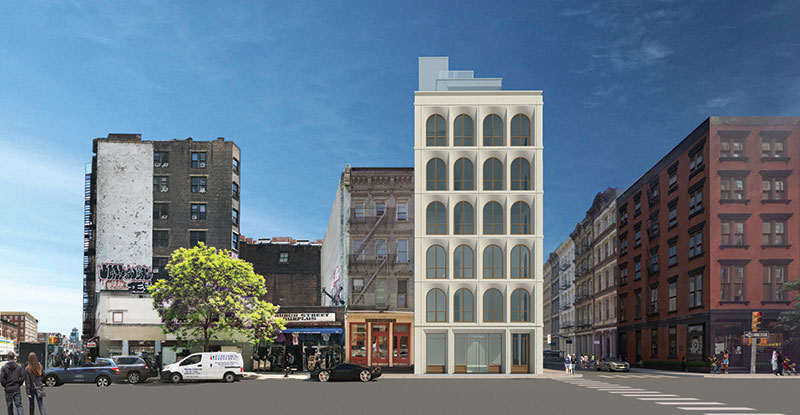Earlier this month, the design team at GF55 Partners appeared before the city’s Landmarks Preservation Commission to present updated plans and material references for a new seven-story building at 31 Lispenard Street in TriBeCa.
The structure is expected have 1,031 square feet of ground floor retail with 10,362 square feet of residential area positioned above. In total, the building will measure 12,603 square feet, which considers required mechanical spaces and one cellar level.
The building’s primary façade incorporates an elegant series of arched windows along Lispenard and Church Streets that were inspired in part by historic buildings in TriBeCa, SoHo, and other neighborhoods in Lower Manhattan. The curtain wall is comprised of decorative copper paneling at the ground floor and transitions into white cast-in-place concrete at the residential levels. The window system at these levels also incorporates anodized copper in the mullion components.
The building will include four full-floor units, and a crowning duplex penthouse.
A construction timeline or a projected value of the condominiums has not been released by GF55 Partners or Urban Standard Capital, the project’s primary developer.
Subscribe to YIMBY’s daily e-mail
Follow YIMBYgram for real-time photo updates
Like YIMBY on Facebook
Follow YIMBY’s Twitter for the latest in YIMBYnews








Beautiful and appropriate for the neighborhood.
Lovely
Credit to the architect, and the Landmarks Preservation Commission which does a good job of ensuring quality.
It should not be a surprise to anyone in the construction business that producing crisp, blemish-free, off-the-form concrete is far from easily accomplished. That successive generations of architects continue to specify it suggests that they remain oblivious to the difficulties that will be encountered.