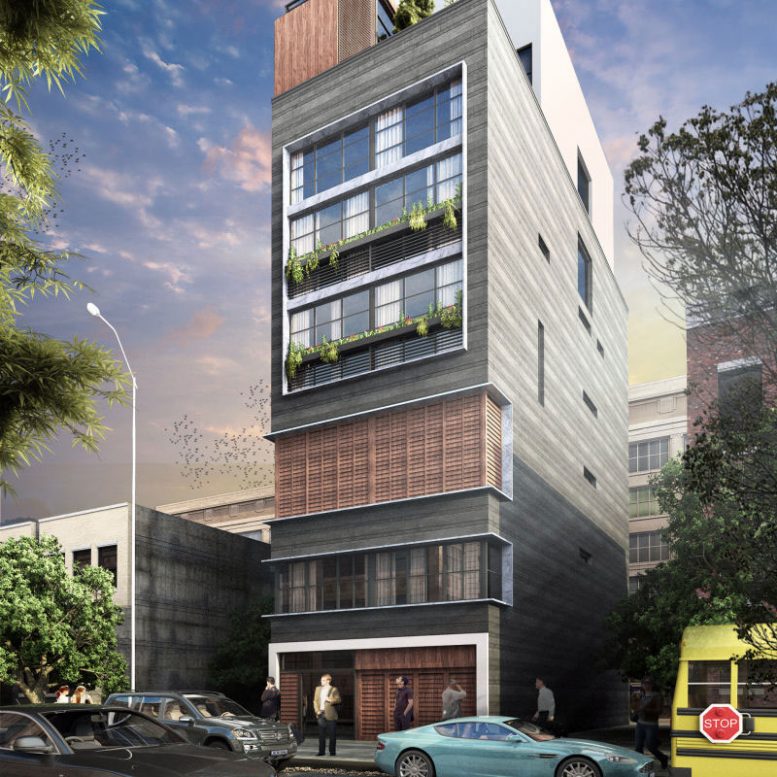A recently revealed rendering offers a first glimpse of 200 Parkville Avenue in Kensington, Brooklyn. The residential building is designed by Charles Mallea Architect, who outfitted the structure with a modernist, mixed-material façade comprised of composite wood, grey masonry, and white ornamental accents.
Developer Issac Laufer filed permits with the Department of Buildings in 2016 to raise an existing two-story single-family home and begin construction on the new building. Those documents size the structure at 10,178 square feet including five sub-grade parking spaces. Those permits also claim the development will house one single unit; however, considering the massing of the structure, this is most likely inaccurate.
No completion date has been announced for the new building.
Subscribe to YIMBY’s daily e-mail
Follow YIMBYgram for real-time photo updates
Like YIMBY on Facebook
Follow YIMBY’s Twitter for the latest in YIMBYnews






That’s one way to make use of the extra 2 x 4s from the last job I guess
Birds!
Would look good in Manhattan but not Kensington.