The tallest residential building in SoHo, at 565 Broome Street, is rapidly heading for full completion. The two-towered structure is Pritzker Prize-winning Renzo Piano Building Workshop’s first residential project in New York City. Bizzi & Partners Development, Aronov Development and Halpern Real Estate Ventures are the developers. The building is comprised of 115 one- to four-bedroom condominiums, with interiors designed by Parisian firm Rena Dumas Architecture Interieure (RDAI). Douglas Elliman Development Marketing is handling the sales and marketing. Plaza Construction is the construction manager for the property.
Since YIMBY’s last update from October of 2018, the final pieces of curtain wall have been installed, and exterior work appears fully complete. Interior construction of the amenities is still ongoing but the residences are now ready for move-ins.
Looking closer at the facade shows Piano’s careful attention to subtle but striking and clean details.
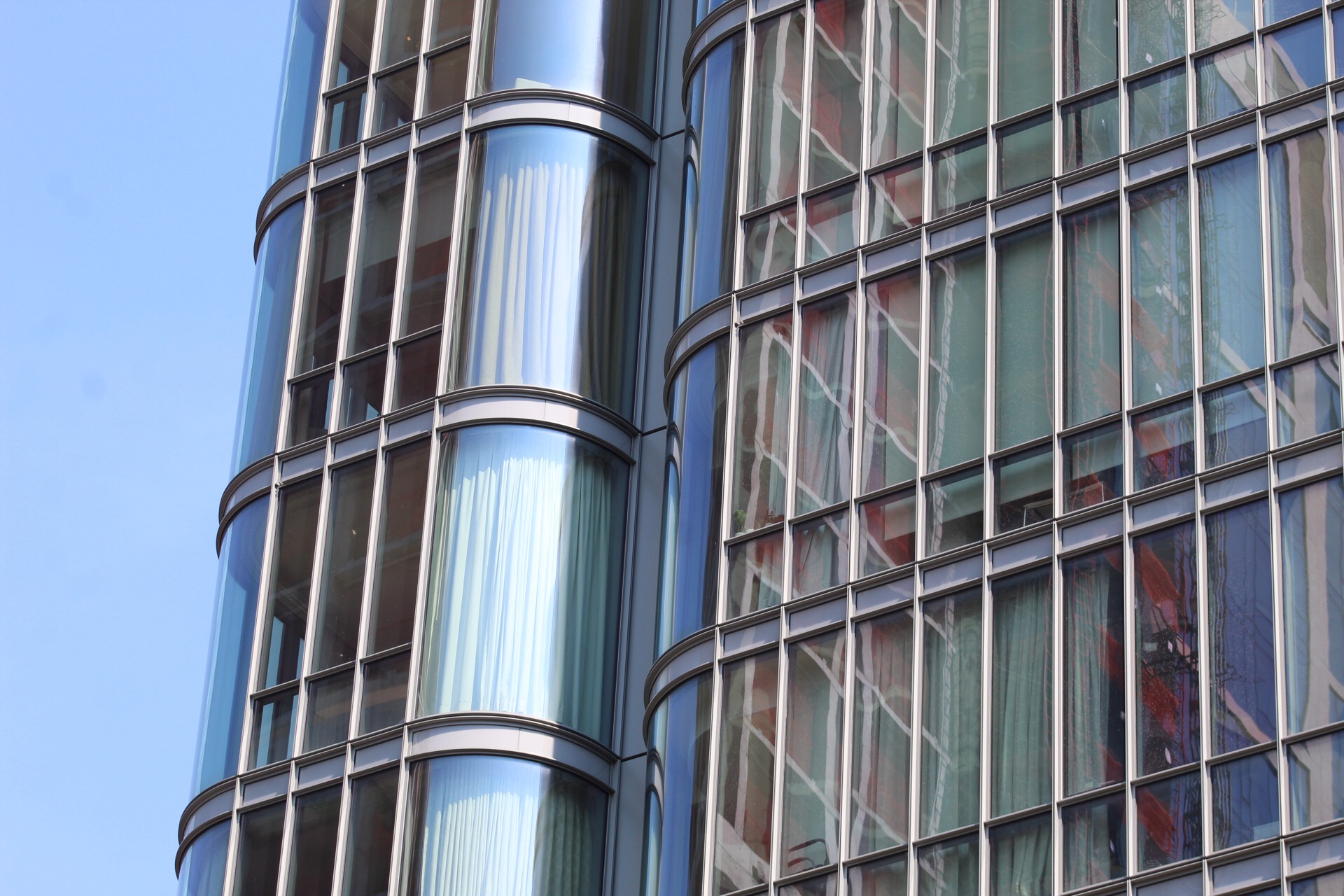
The curved glass window corners are the most unique and distinguishable parts of 565 Broome Soho. Photo by Michael Young
Each residence features 6-inch white oak plank floors, custom wood entry doors with FSB hardware, over 10-foot ceiling heights and floor-to-ceiling windows, and several offer outdoor living rooms and 25-foot private pools. Kitchens feature white oak cabinetry and Basaltina countertops, Zucchetti fixtures and accessories, Blanco sinks, Miele appliances, wine storage, and Waste King garbage disposals.
Master bathrooms feature Muse by Kos free-standing tubs with Calacatta Caldia marble slab walls, and flooring with maple brown Eramosa marble and stainless steel accents. Custom-designed white oak vanities, Zucchetti fixtures and accessories, frameless glass doors at shower enclosures and water closets, Duravit wall-hung toilets, and heated floors come with select residences.
The development made recent news when former Uber CEO Travis Kalanick bought a 6,734 square foot duplex penthouse in the building, called Penthouse North. The final price was $36.5 million, and that residence also comes with 3,400 square feet of outdoor space and 360-degree views of the city skyline. YIMBY’s last visit featured shots from this perspective, featured below.
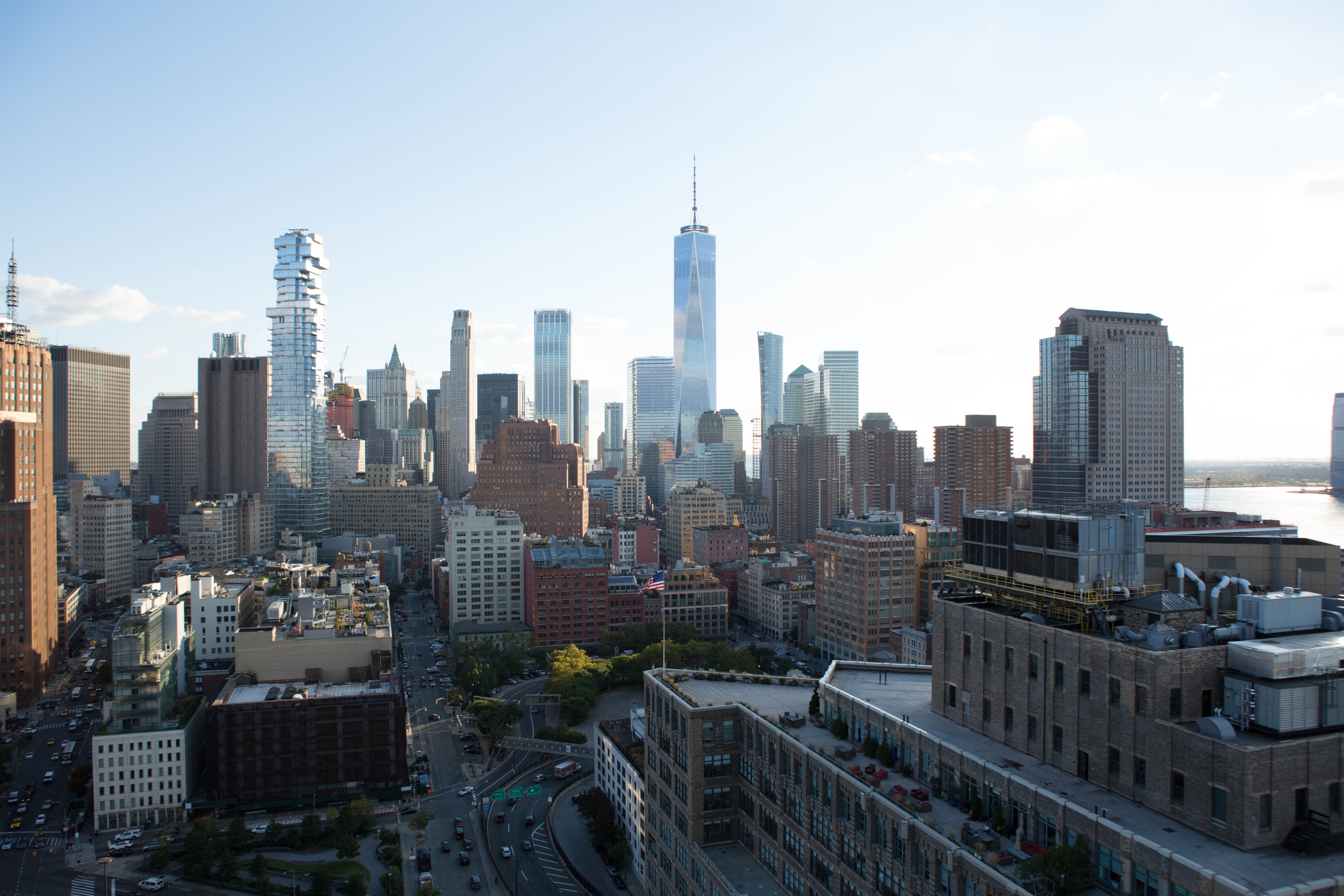
Lower Manhattan, as seen from 565 Broome Street, image by Andrew Campbell Nelson
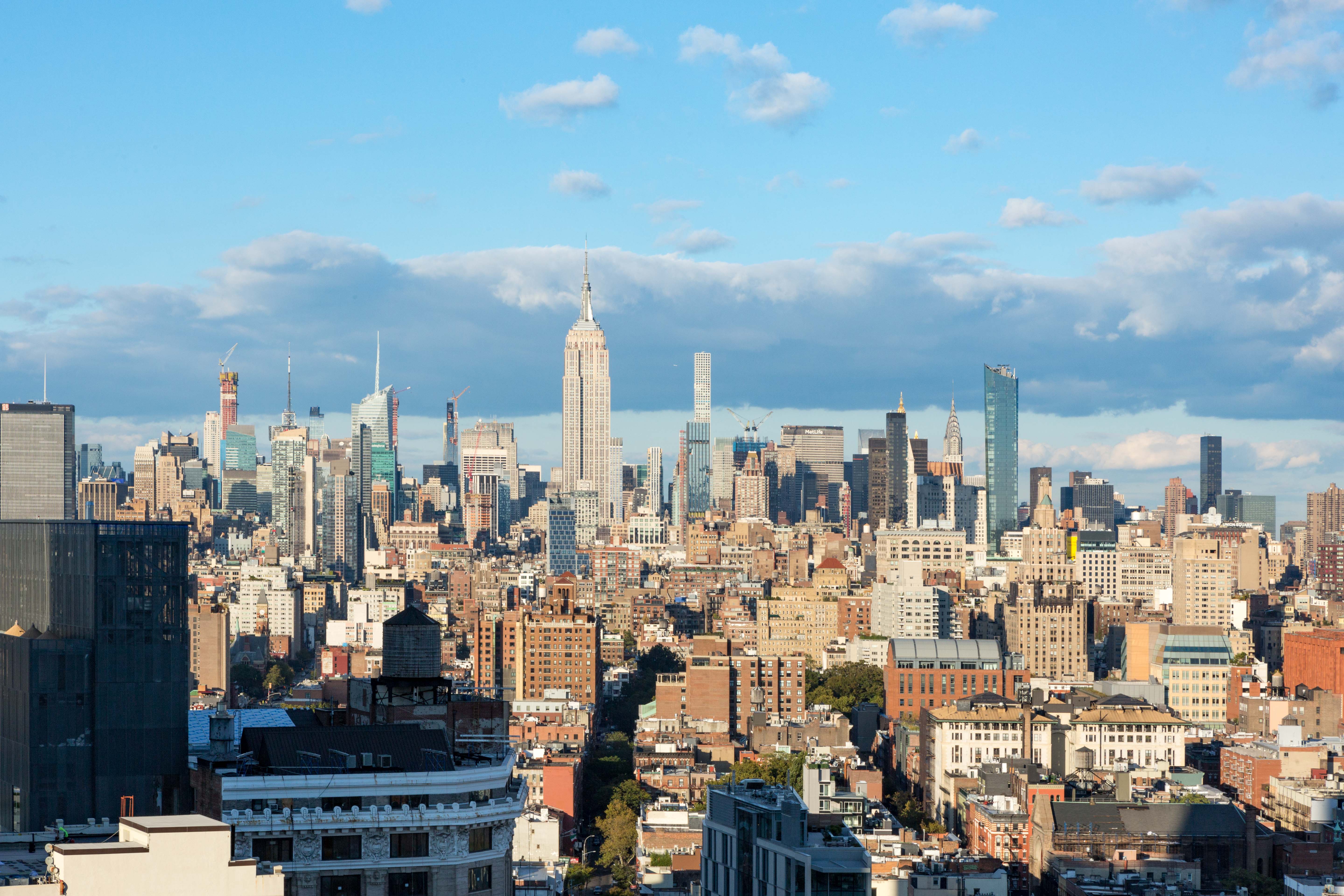
Midtown from 565 Broome Street, image by Andrew Campbell Nelson
Totaling 17,000 square feet, the amenities nearing completion include a private gated driveway with an entrance to a covered porte-cochere, a 55-foot indoor swimming pool with changing rooms, steam rooms and a sauna, a fitness center, a landscaped outdoor terrace, an interior landscaped lounge with 92-foot high ceilings and a live green wall, a library and wet bar, a children’s playroom, a 24-hour concierge and attended lobby, a common laundry room, a bicycle storage with 76 spots, and 40 parking spots that come with a full capacity electric charging station.
565 Broome is available for immediate occupancy.
Subscribe to YIMBY’s daily e-mail
Follow YIMBYgram for real-time photo updates
Like YIMBY on Facebook
Follow YIMBY’s Twitter for the latest in YIMBYnews

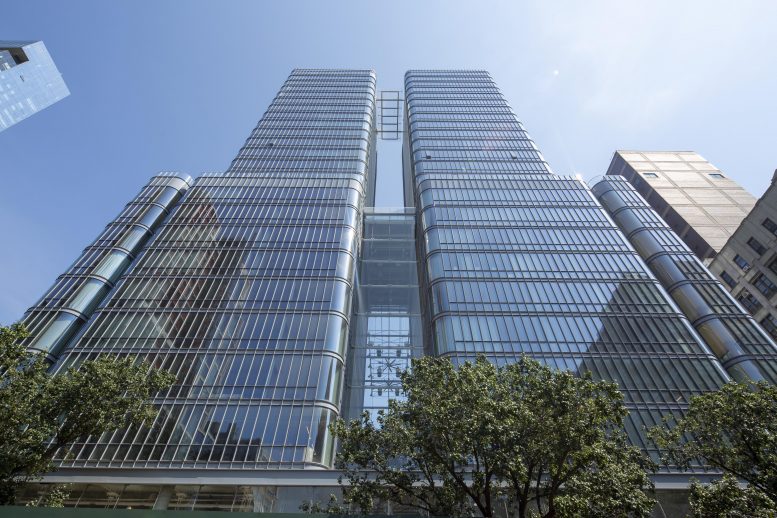
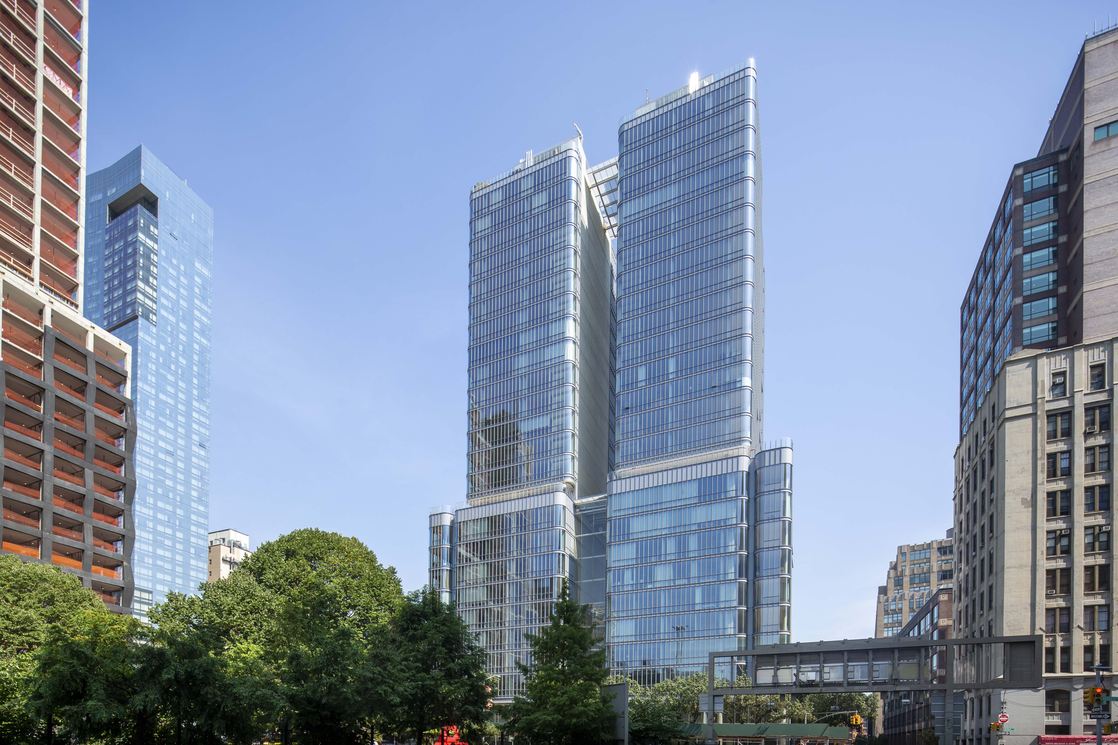
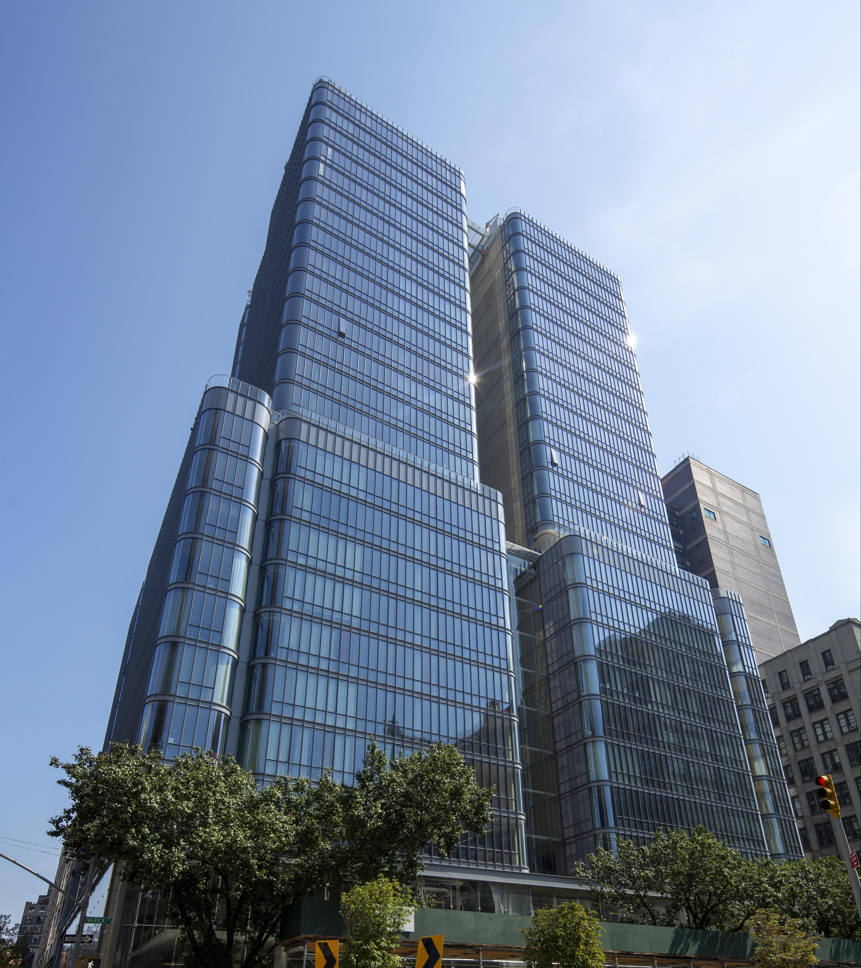

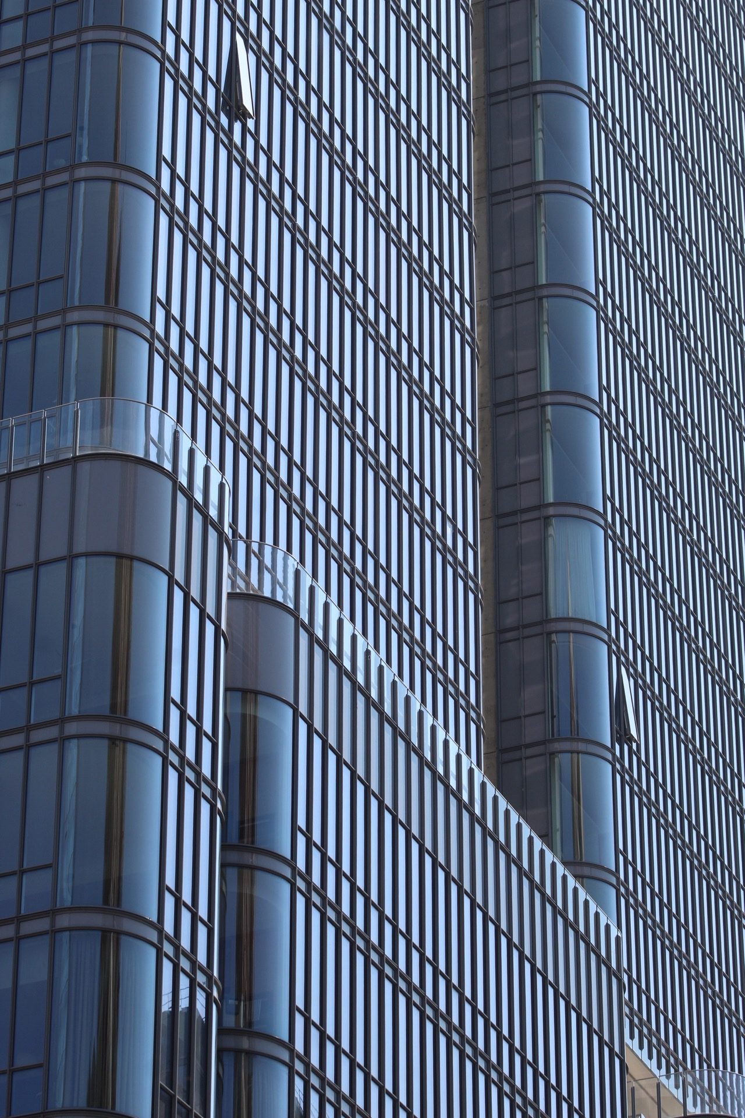
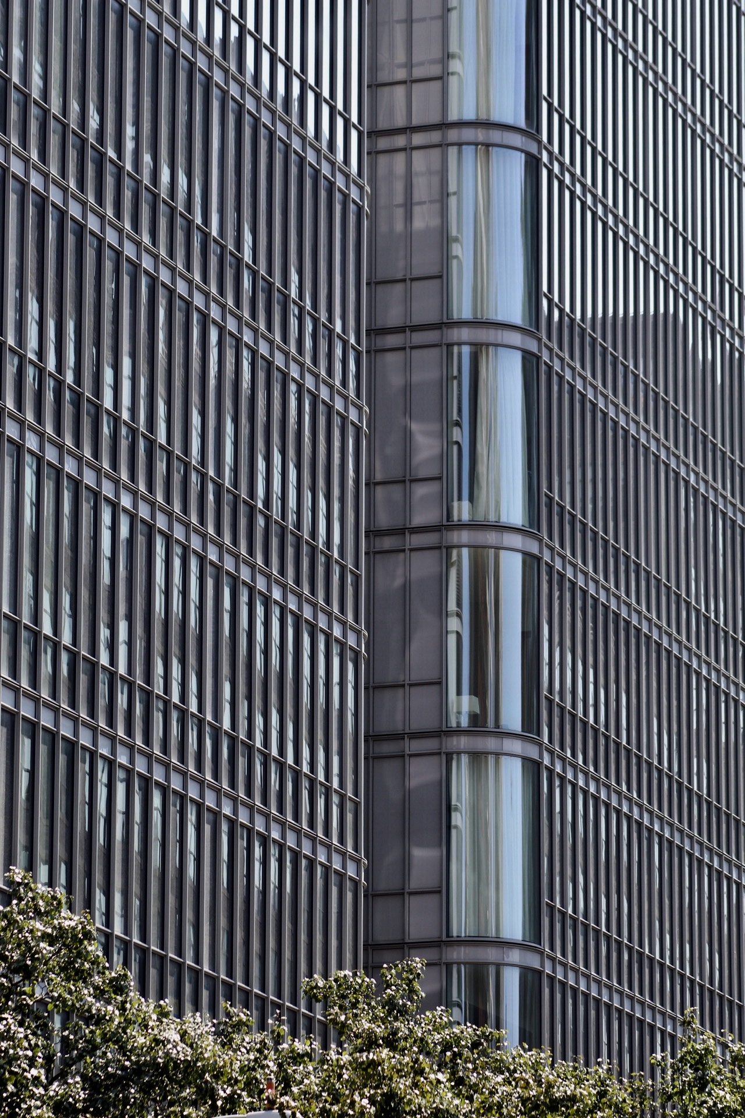


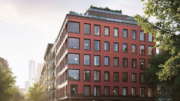

That image with the girl looking up at the building with the giant EVIL…
How did this building get approved in Soho zoning??
yes this is going to be huge
Much too fussy. Stupid little windows will ruin the views.