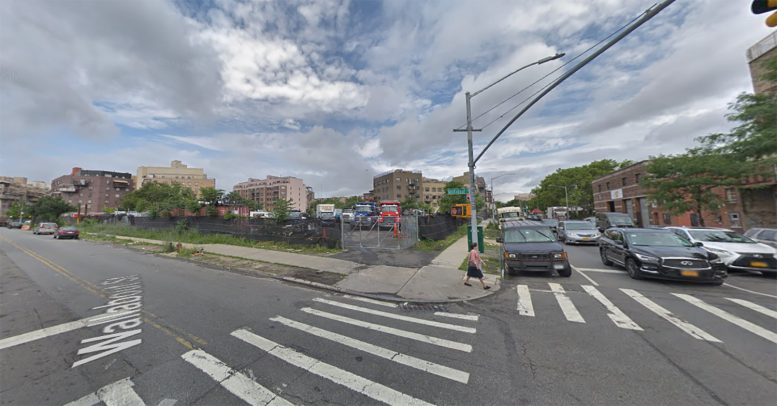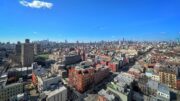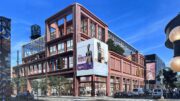Permits have been filed for an eight-story mixed-use building at 269 Wallabout Street in South Williamsburg‘s Broadway Triangle, Brooklyn. Located between Union Avenue and Harrison Avenue, the lot is two blocks from the Lorimer Street subway station, serviced by the M and J trains. Rabsky Group is listed as the owner behind the applications, and is also responsible for the neighboring 1,146-unit residential development at 200 Harrison Avenue.
According to the permit, the proposed 90-foot-tall development will yield 159,098 square feet with 340,540 square feet designated for residential space, 46,583 square feet for community facility space, and 35,400 square feet for commercial space. The building will have 50 residences, however the average unit scope is unclear. The concrete-based structure will also have a cellar and 163 enclosed parking spaces.
Fischer & Makooi Architects is listed as the architect of record.
Demolition permits will likely not be needed as the lot is vacant. An estimated completion date has not been announced.
Subscribe to YIMBY’s daily e-mail
Follow YIMBYgram for real-time photo updates
Like YIMBY on Facebook
Follow YIMBY’s Twitter for the latest in YIMBYnews






Hello New York YIMBY: Briefly before: Thanks for an eight-story mixed-use building.
7,000 square feet per residence? In Williamsburg? Hmmm…..
I would love to live an Affordable building I would prefer to live in the area down town or Brooklyn heights.