The future 138-foot-tall, marbled-cladded Ronald O. Perelman Performing Arts Center is finally beginning to take shape in the Financial District. REX is the design architect and the Port Authority of New York and New Jersey is the developer of the property, which sits on the northern end of the original 16-acre World Trade Center complex. Davis Brody Bond Architects is the executive architect. The project site is adjacent to the future eastern entrance and outdoor plaza of One World Trade Center’s glass podium and directly south of Seven World Trade Center.
Photos from above show the steady work and construction on all sections of the property.
The steel that forms the bottom of the cube-shaped edifice is becoming more defined with the large deep steel trusses. Meanwhile, the curved reinforced concrete walls for the ramp to the Vehicle Security Center that goes under Greenwich Street now sit beneath a growing latticework of steel columns and beams. The formwork for the staircase on the southern elevation can be spotted, and is being built up from the inside out. Steel rebar and wooden formwork are making their way to the edges of the steps and will be tucked underneath a cantilevering corner of the performing arts center.
The steel that is seen now will serve to evenly distribute the load of the structure toward the ground, thanks to large columns that have been installed below street level. Above it will be diagonal framework for the walls that will hold up the marble cladding.
The Ronald O. Perelman Performing Arts Center is organized into three main sections: the Public Level on the bottom, the Performer Level in the middle, and the Play Level on the top. The Play Level will have a 99-, 250-, and a 499-seat theater, along with a rehearsal room that can be transformed into a fourth venue. A combined total of 11 arrangements is possible with all four interior spaces.
The Ronald O. Perelman Performing Arts Center is scheduled to be completed in 2021.
Subscribe to YIMBY’s daily e-mail
Follow YIMBYgram for real-time photo updates
Like YIMBY on Facebook
Follow YIMBY’s Twitter for the latest in YIMBYnews

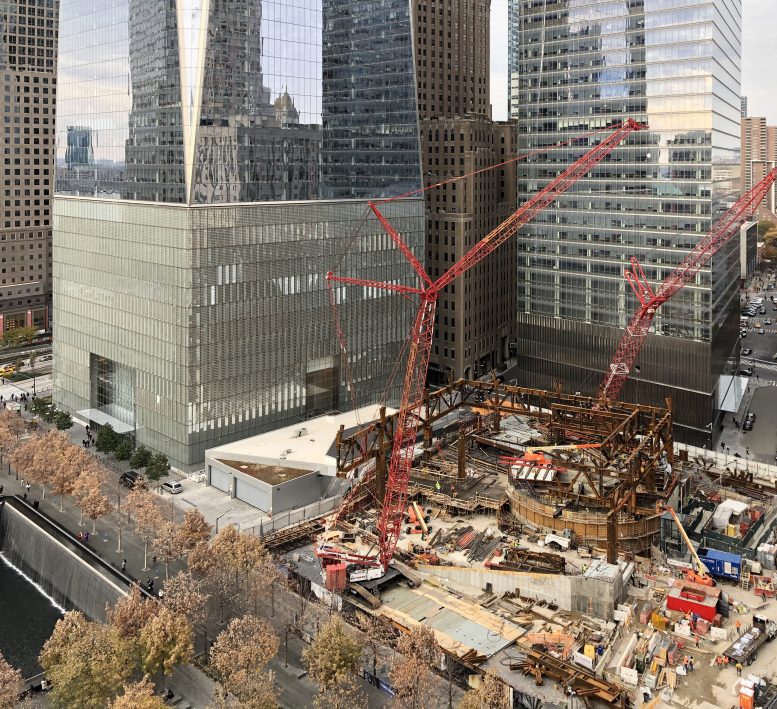
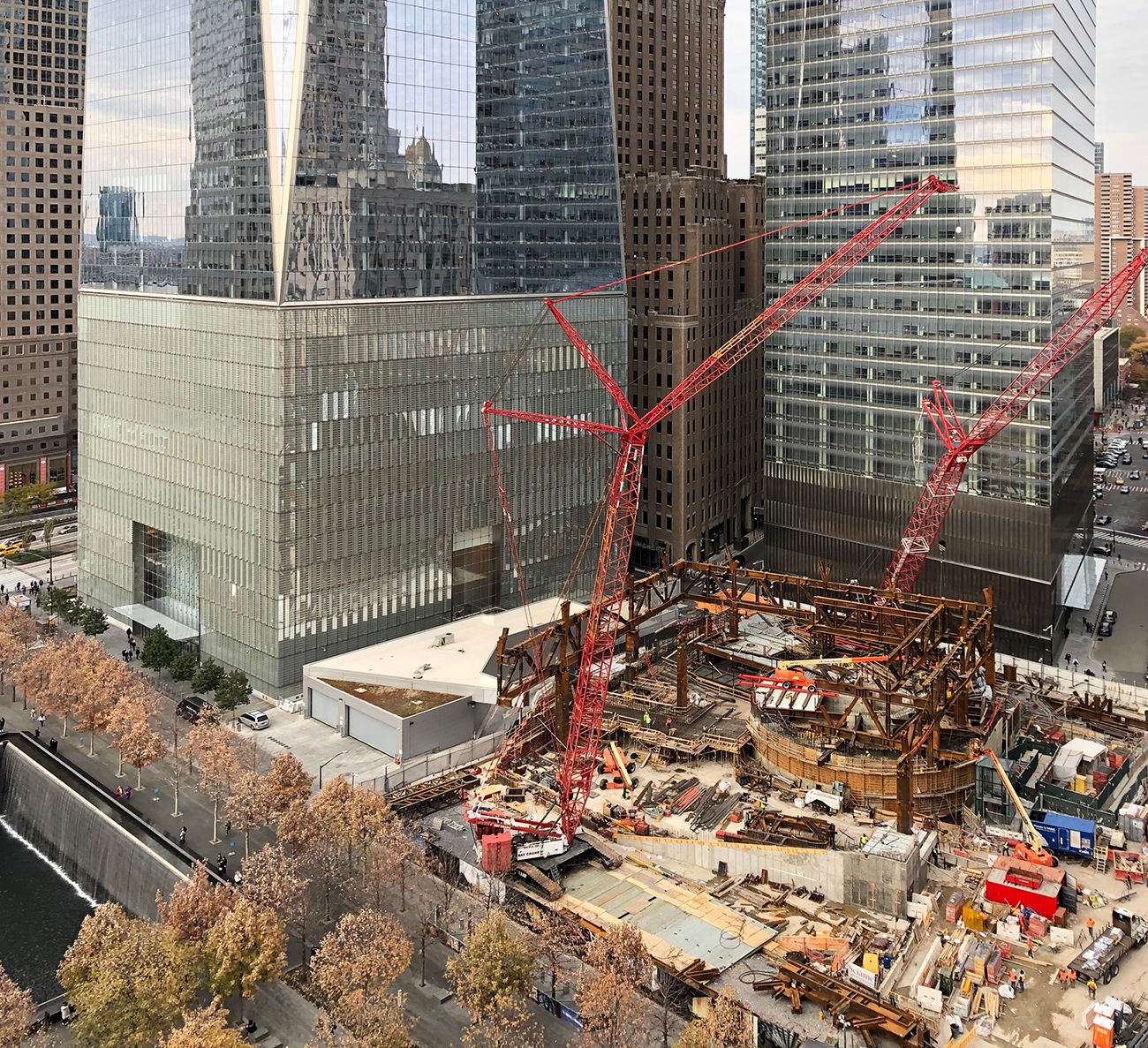


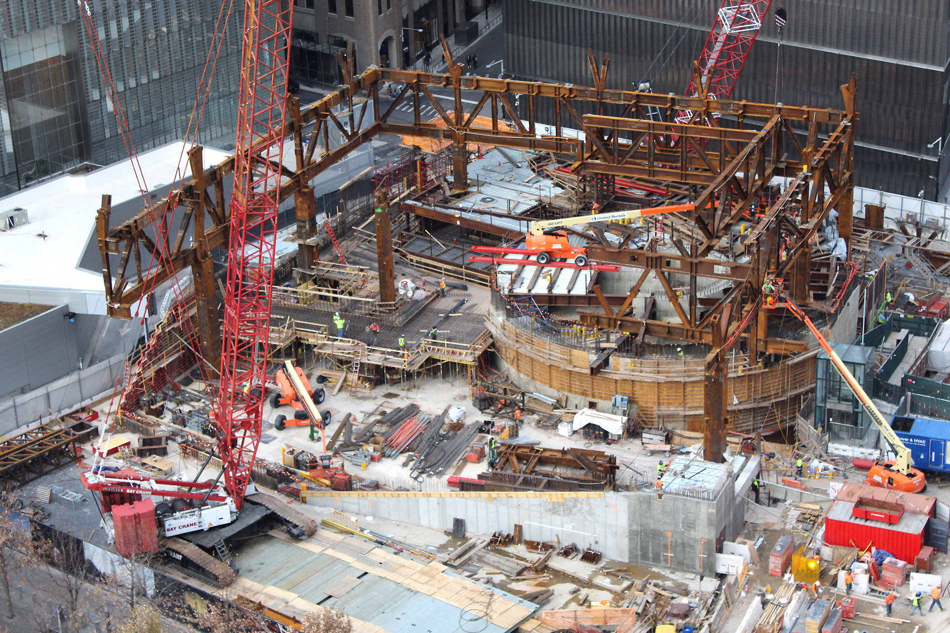
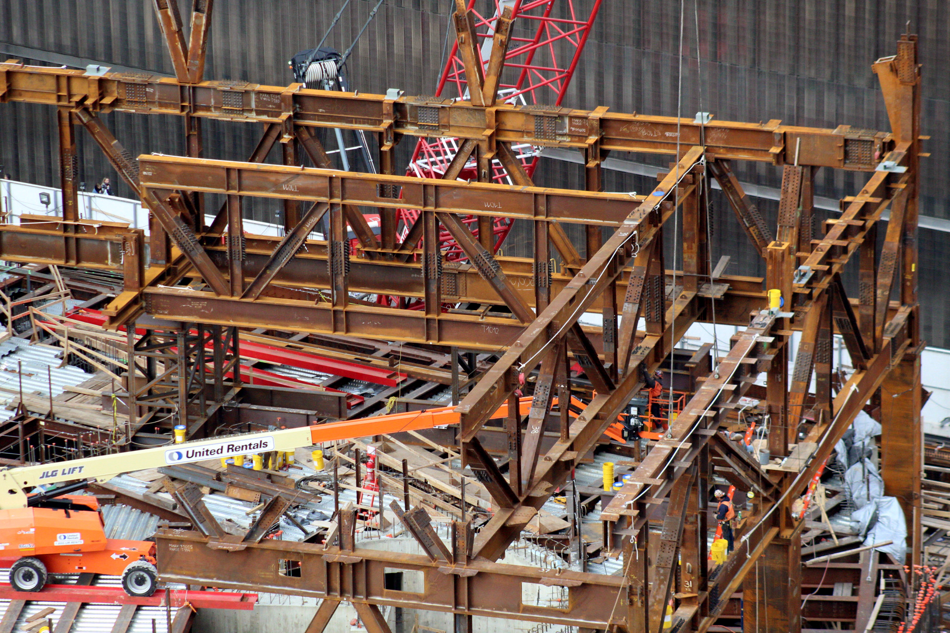

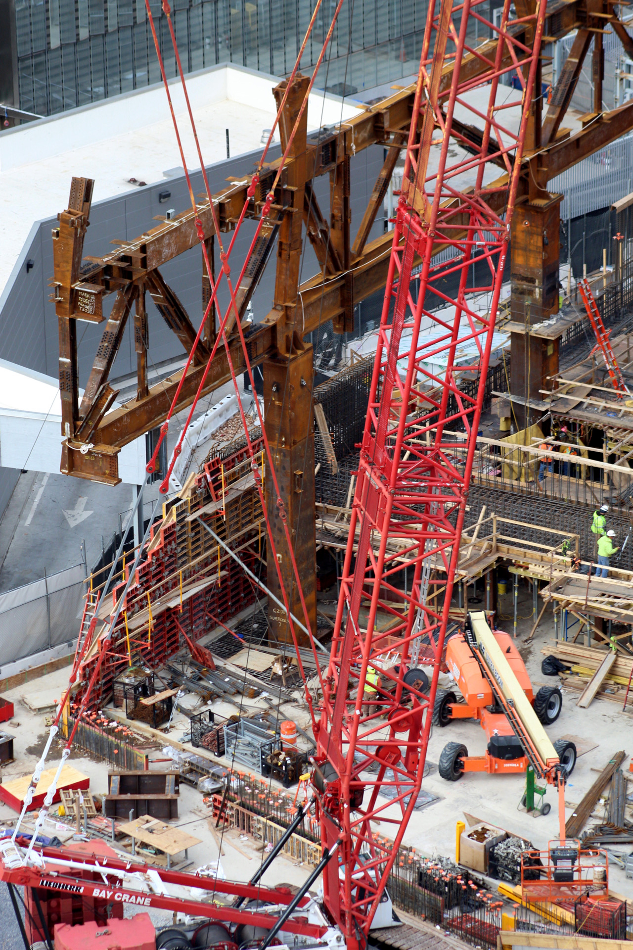

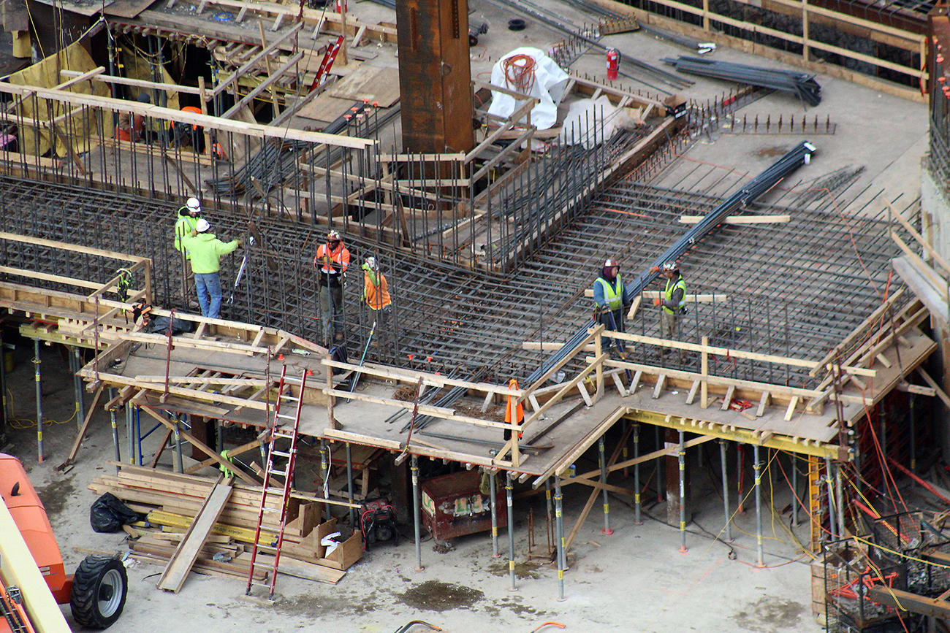
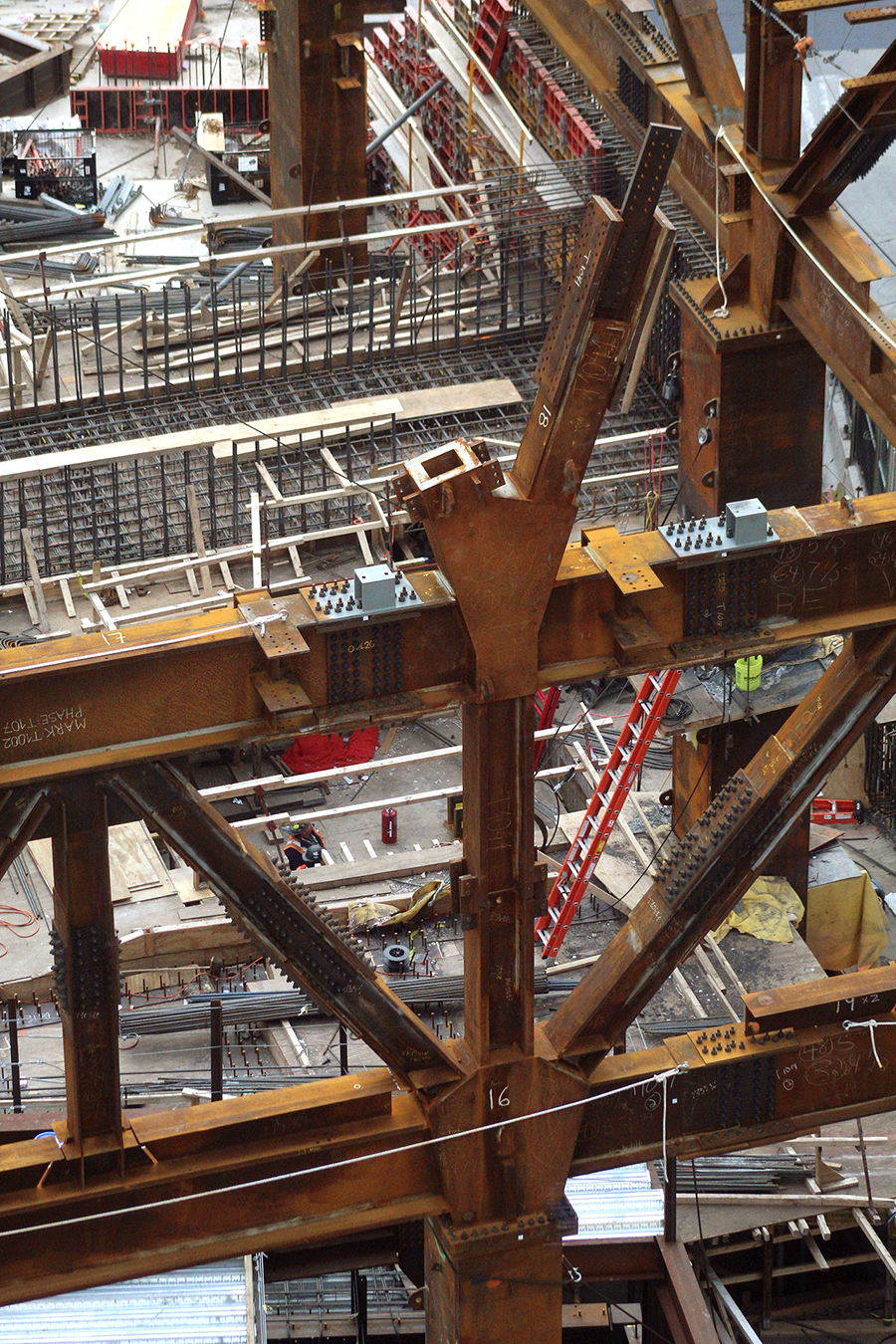
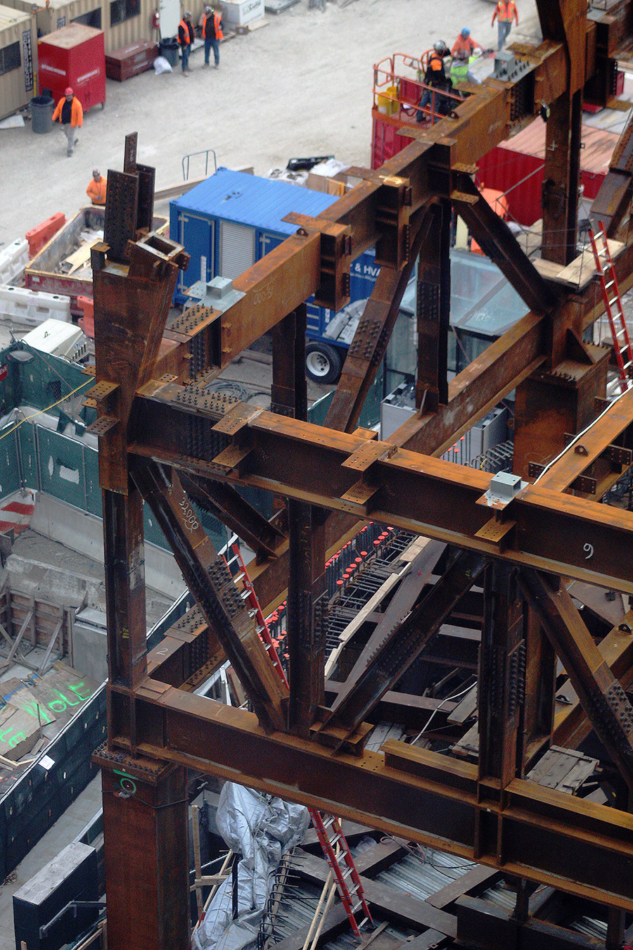
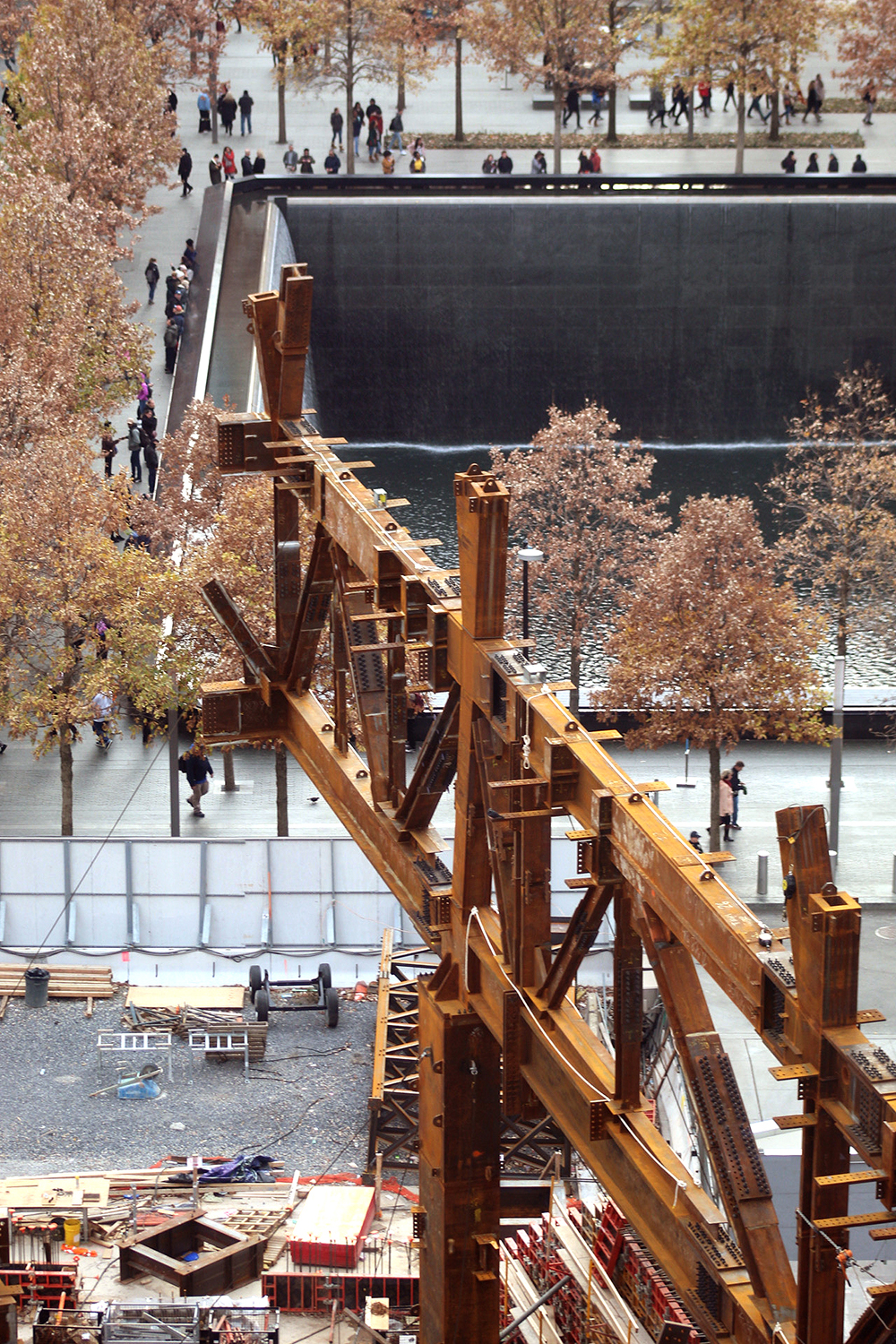
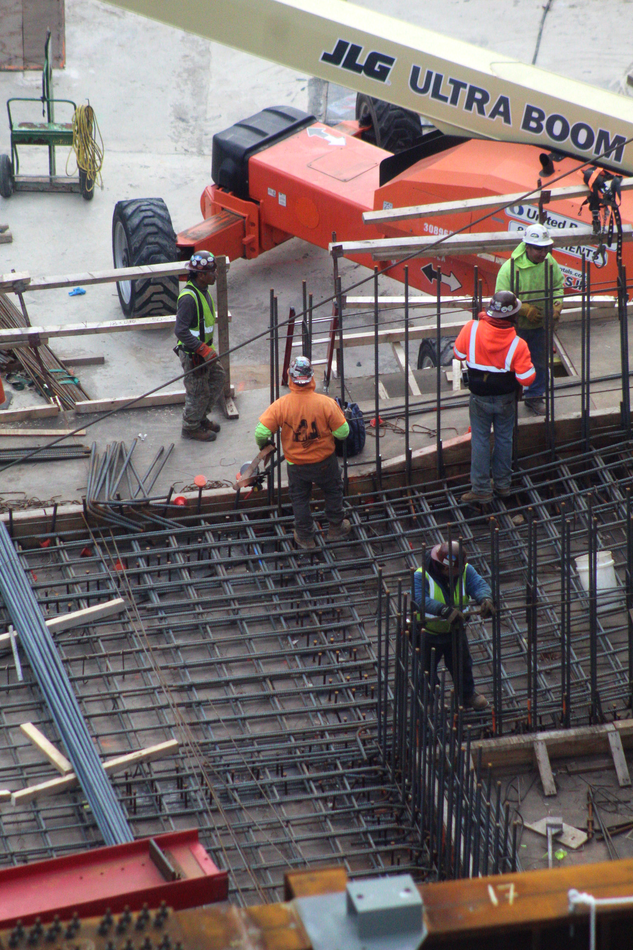




Be the first to comment on "Steel Framework for The Ronald O. Perelman Performing Arts Center Taking Shape in Financial District"