The terracotta and bronze façade has reached the bottom of the steel crown of SHoP Architects‘ 111 West 57th Street, the second-tallest project in YIMBY’s construction countdown. Developed by JDS Development, Property Markets Group, and Spruce Capital Partners, the 1,428-foot-tall residential skyscraper features a height-to-width ratio of 24:1, making it the most slender building in the world. A total of 46 condominiums will be created and marketed by Douglas Elliman. Studio Sofield is the interior designer.
Photos show the shimmering envelope making waves of concentrically curved shadows across the eastern and western profiles. See YIMBY’s last update for sunset views from the 75th floor of the supertall.
The glass on the southern elevation is making its way toward the top of the building and is closing in on the final residential floors. The envelope on the northern side is also progressing a little further behind. The structure’s tapered profile will become even more apparent when the crane and elevator hoist are eventually dismantled.
111 West 57th Street’s presence in the center of Billionaires’ Row has made it one of the focal points in the Midtown skyline. The tower will feature retail space on the ground floor, accessible to the public through the southern elevation along West 57th Street.
Aside from from its vertigo-inducing height, 111 West 57th Street is notable as the most prominent example of new skyscrapers incorporating classic architectural stylings, with its Art Deco-inspired curtain walls on the eastern and western elevations.
111 West 57th Street is on pace for a 2020 completion.
Subscribe to YIMBY’s daily e-mail
Follow YIMBYgram for real-time photo updates
Like YIMBY on Facebook
Follow YIMBY’s Twitter for the latest in YIMBYnews



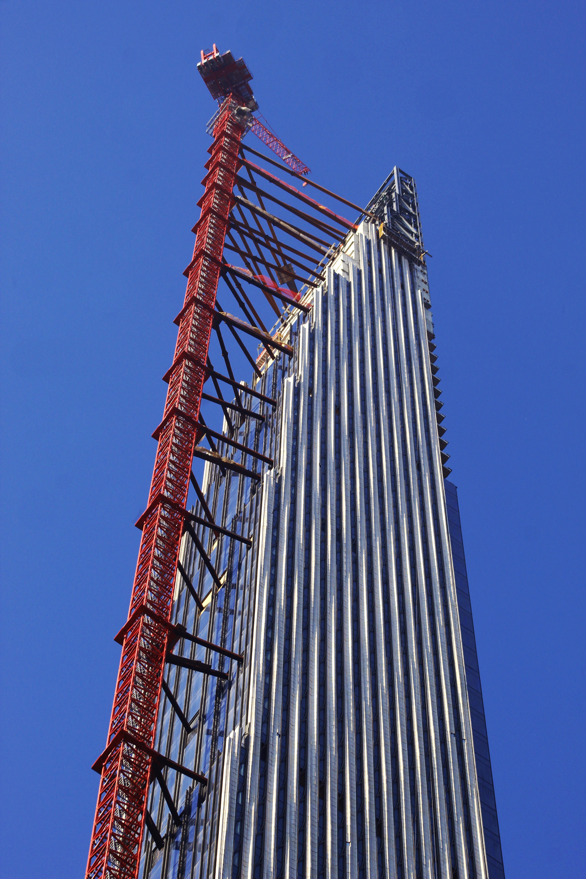
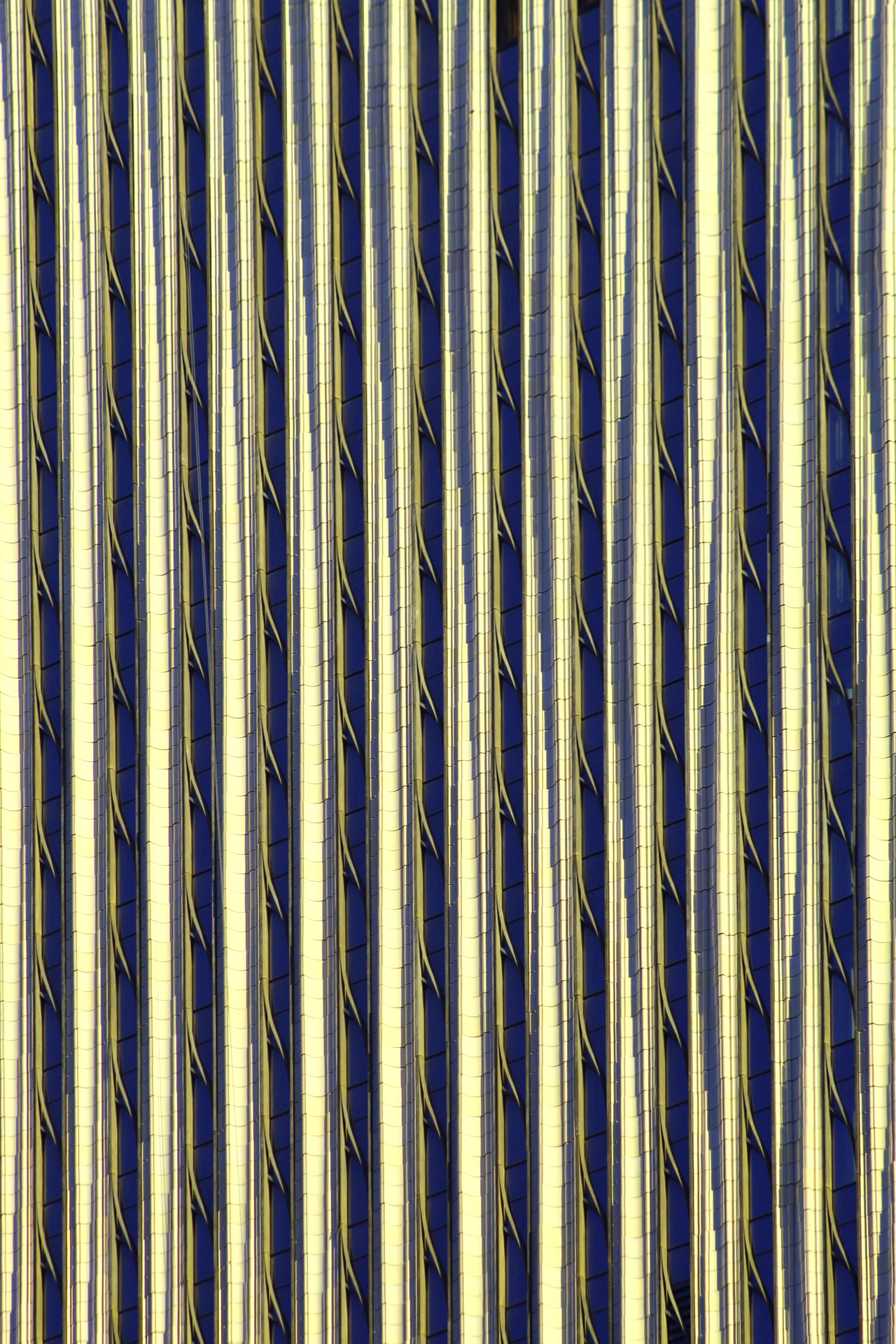
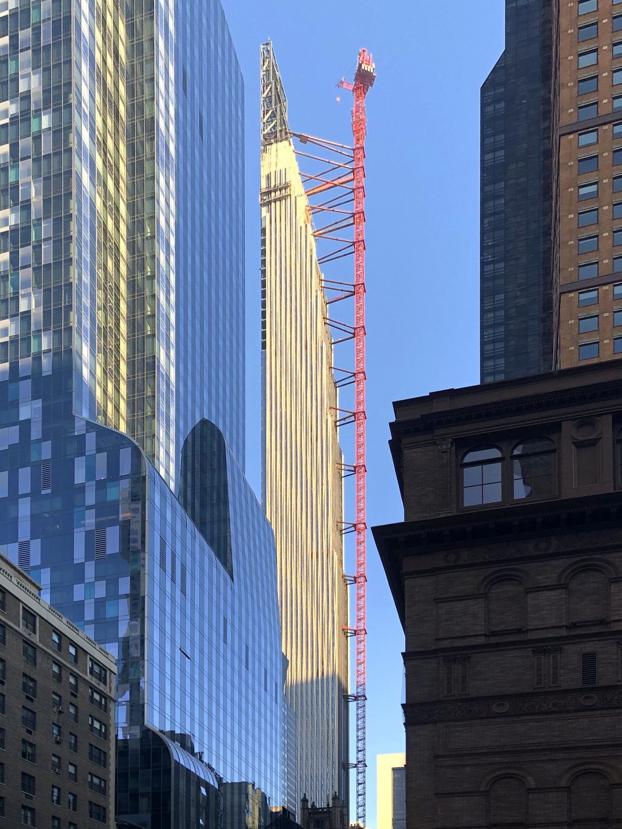
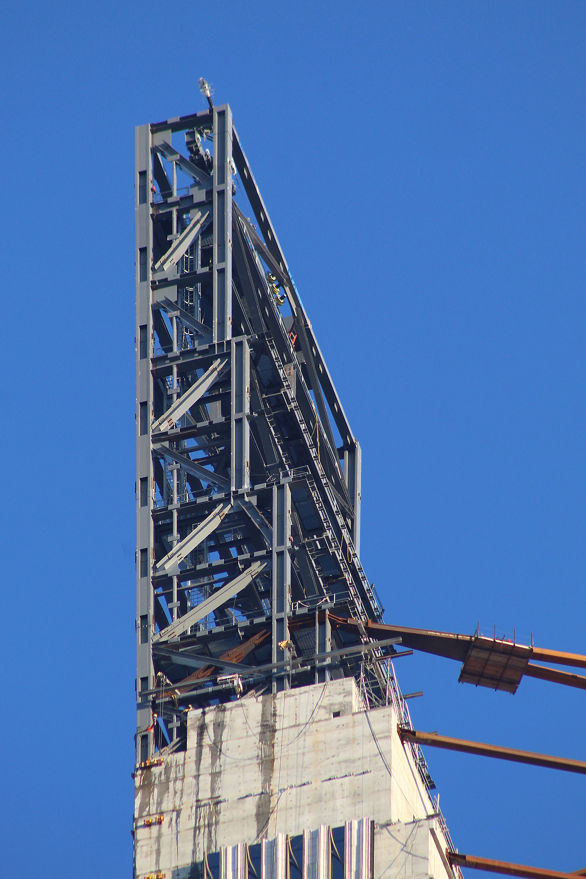
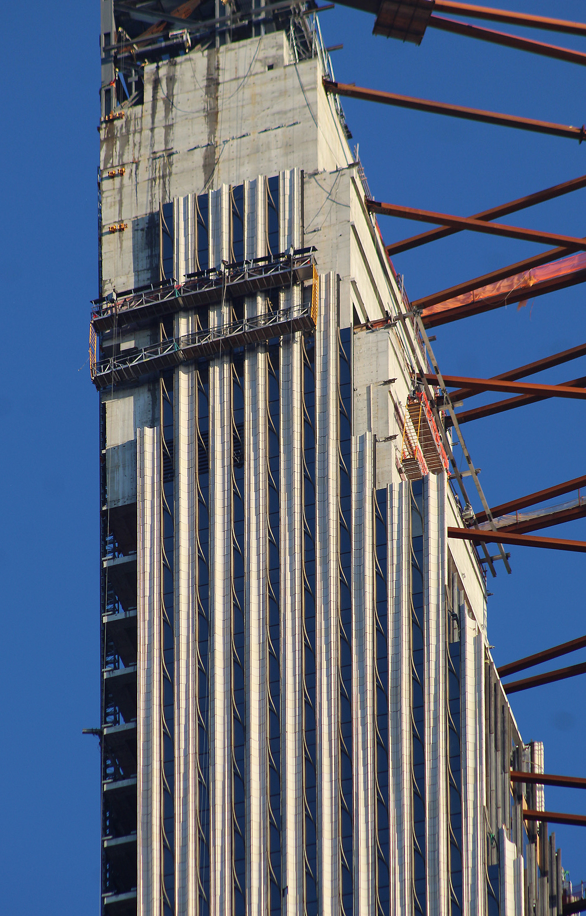
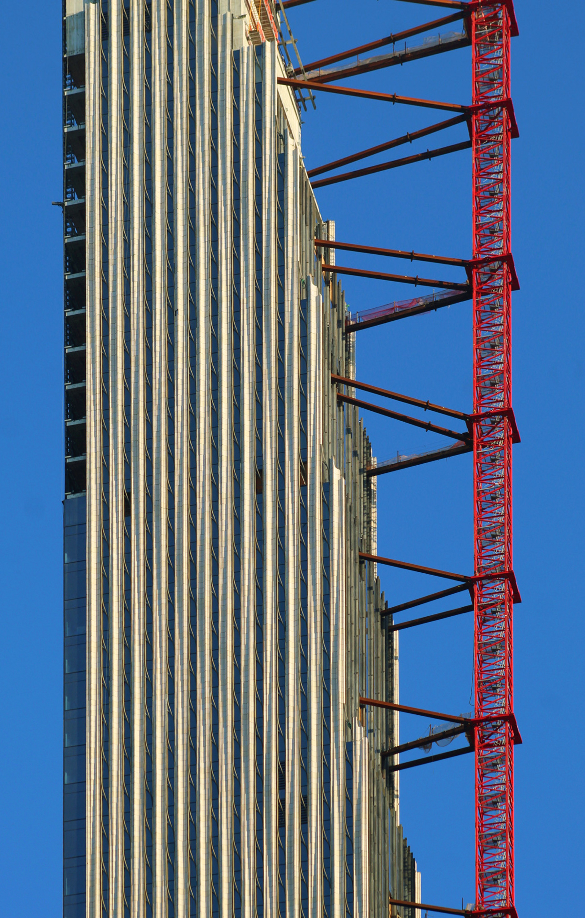
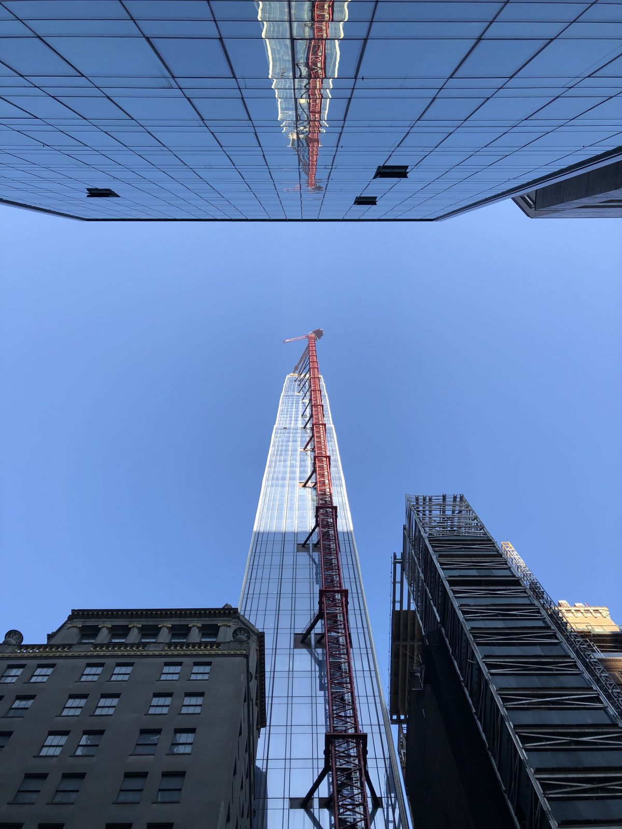

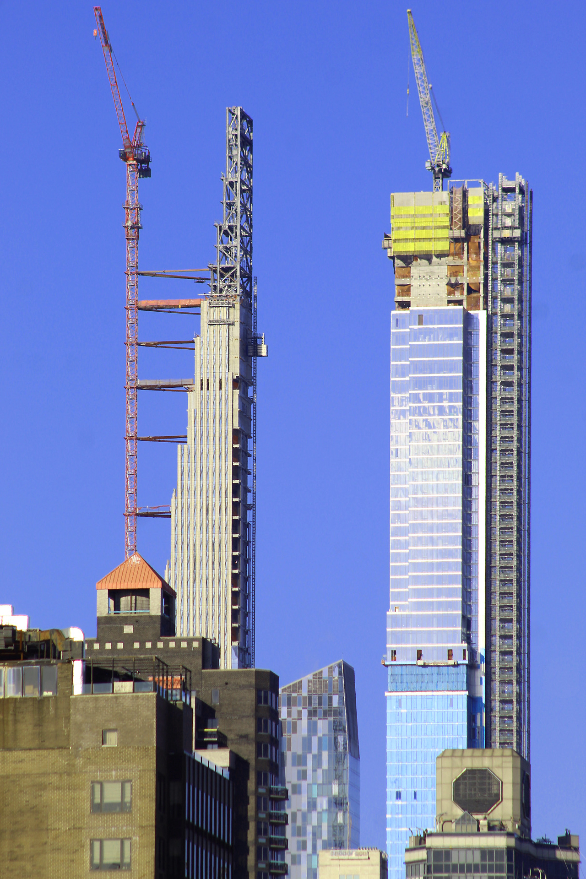




I love the close up picture of the terracotta and bronze façade. The shadows projected on the terracotta show tiny upside down and right side up versions of the building. It’s a great picture!
As we live at 60 West 57th we’ve been looking at this building effort for 3 years. Good to see it is almost heading toward completion [inside work yet to be done]. Question?: Looking west and standing between 57th and 58th from the east side of 6th avenue… just above the Metropolitan Antique store roof on the left side of the facade there is a missing facade piece. WILL IT EVER BE INSERTED?
The best of the lot..
I think 9 DeKalb will be best for the skyline, but this one is up there.
I agree. For 111 W 57th, it’s an interesting engineering trick, but it’s just too skinny. It also is a glass box on the 2 sides that most people will see the most.
How can a tower this tall only have 46 “part time” residences?
Is every condo 2 or 3 floors, or do they have 15-20 foot ceilings?
IMHO it’s still too slender. Having said that, it certainly is striking in its appearance. I sure hope the terra cotta holds up over the years as this is a costly maintenance/repair/replacement item.
We really need to break free of the 1400 some thing foot skysrapers. Central Park Tower did it but for now is the only one. I don’t count One World Trade Center. The spire is cheating. We need multiple in the 1500 somethings. Tower 5th might just become our second. But soon after we need to venture into the 1600 somethings and beyond.
Yup, NYC needs to go taller. Manhattan needs new peaks, approaching 2,000 ft. The City needs at least two or three iconic spires, near 2,000 ft., dominating Midtown.
While we’re at it, let’s just build the “Burj Apple”, a mile high tower that can be seen from Russia! ?
The “snow squall” image is superb.
I love this building, but it really is soo skinny that it feels that the crane tower and supports are the only thing keeping this building from toppling over.