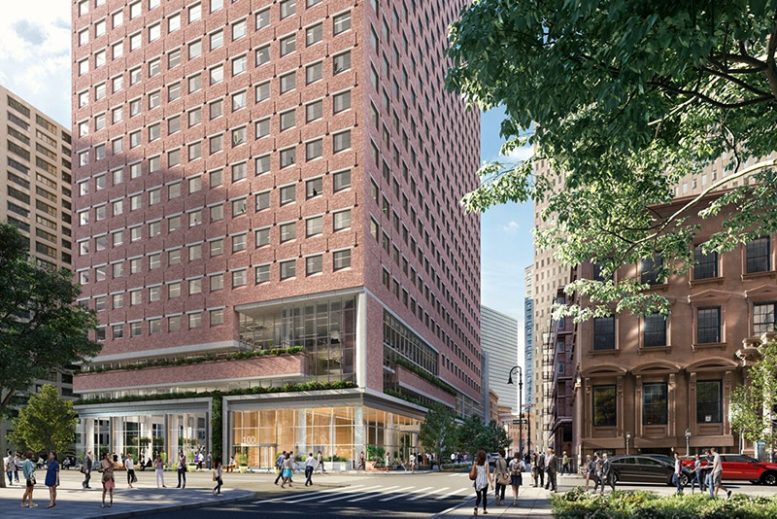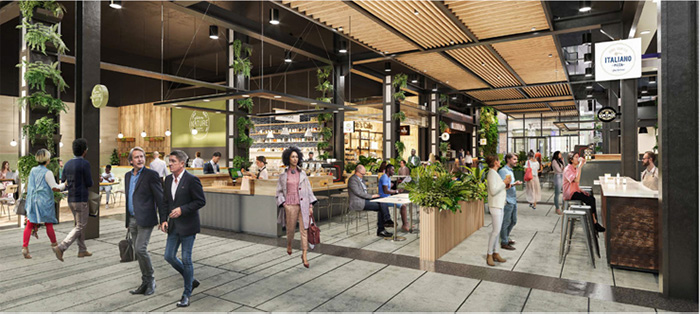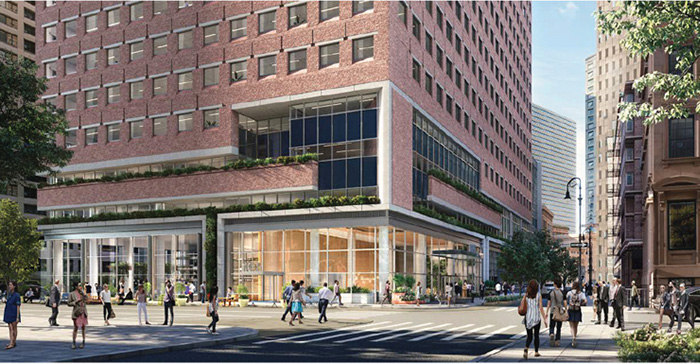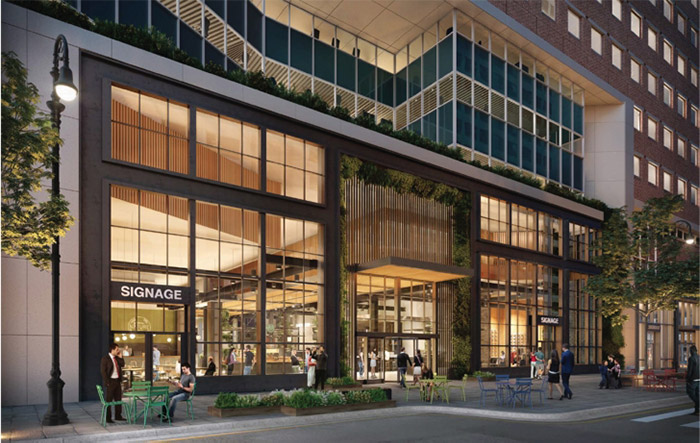Developer GFP Real Estate recently filed zoning amendment applications with the city planning commission to permit the enlargement of an existing arcade and office building in Lower Manhattan. Located at 100 Pearl Street, also known as 7 Hanover Square, scope of work includes an infill of the existing arcade with ground-floor retail and new lobby spaces.
The existing public area measures approximately 5,400 square feet with frontage on Water Street and Hanover Square. According to the developer, the goal of the project is to foster more diverse, small-scale retail opportunities, increased pedestrian amenities, a more engaging streetscape, and improved open space along the Water Street Corridor.
Renderings from S9 Architecture reveal a new double-height glass curtain designed to promote the flow of natural light into ground-floor areas and enliven the existing block. Areas immediately outside the building include approximately 1,450 square feet of public space with over 160 new seats and benches.
Amendments to the local code are required to authorize new retail use in existing arcades, modification of design requirements including lighting and transparency, in addition to issuing permits for infills of the size. Previous Environmental Assessment Studies found the proposed redevelopment would not result in any significant adverse environmental impacts, thereby supporting GFP’s proposals.
Subscribe to YIMBY’s daily e-mail
Follow YIMBYgram for real-time photo updates
Like YIMBY on Facebook
Follow YIMBY’s Twitter for the latest in YIMBYnews









I would support its renderings, and this report goes up and up in the ground. Now construction-themed and high-profile designs not performance with workers, but I can see freshest progress from you: Thank you.
Awesome look. I hope they bring some new food options. Lunch in the neighborhood is fine but we could use some new options.
The original building was one of two Manhattan buildings designed by Norman Jaffe from his office in Bridgehampton. I worked for him the Sumer of 1980 where I drew the original construction elevation poster for the building.