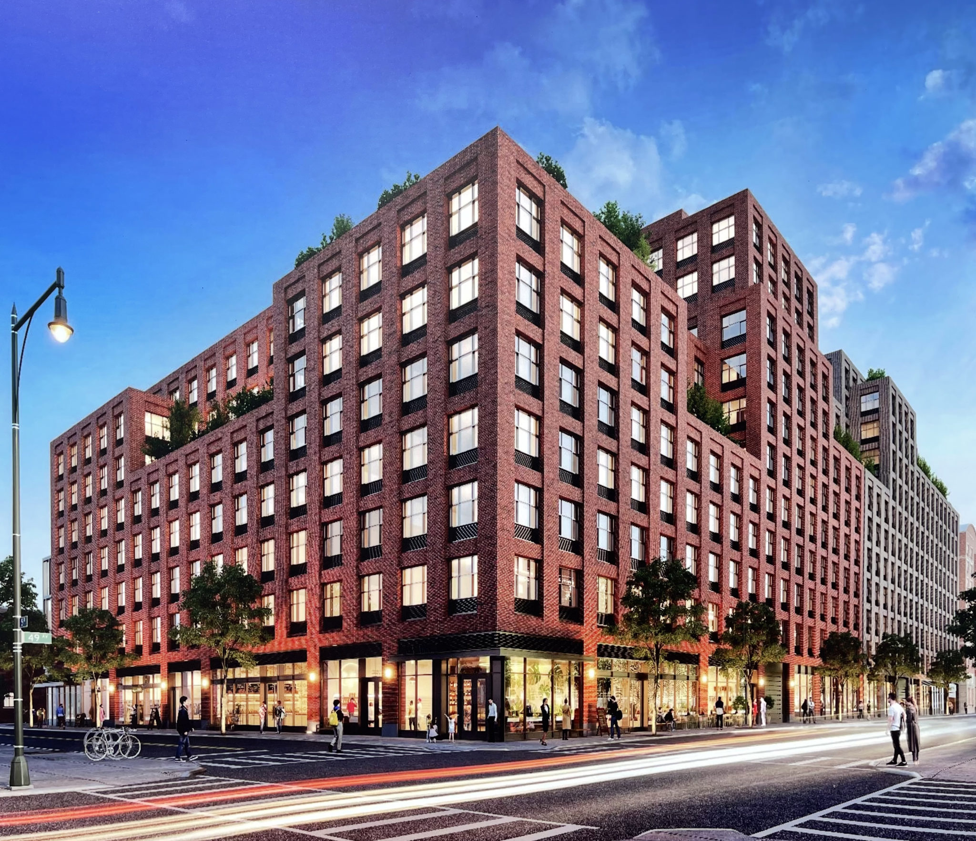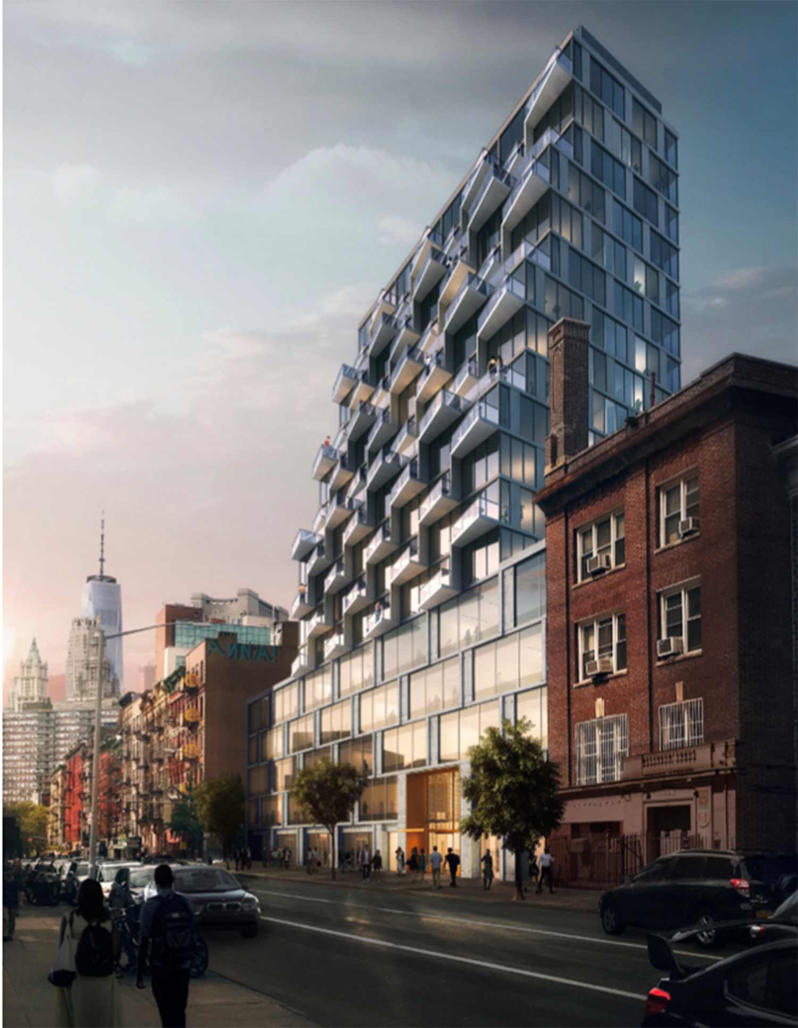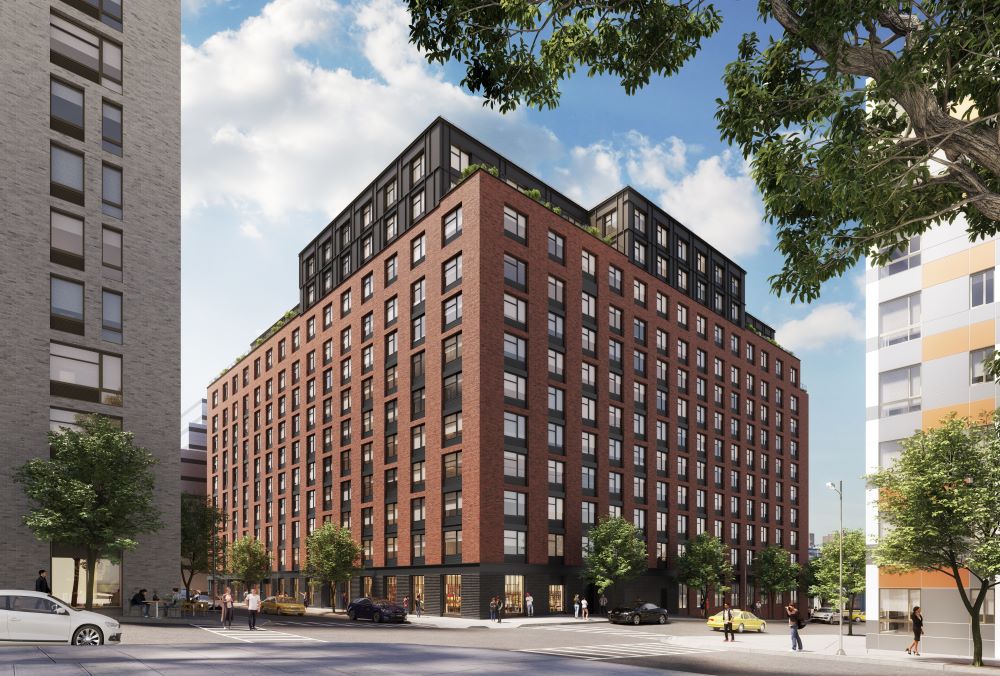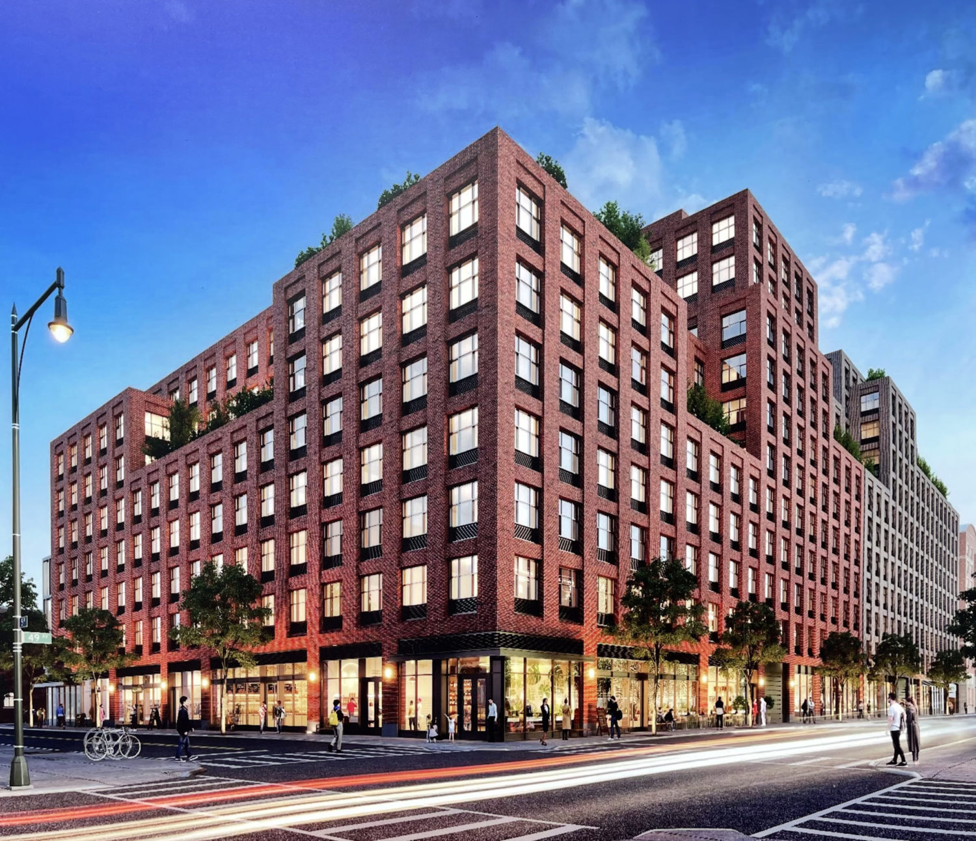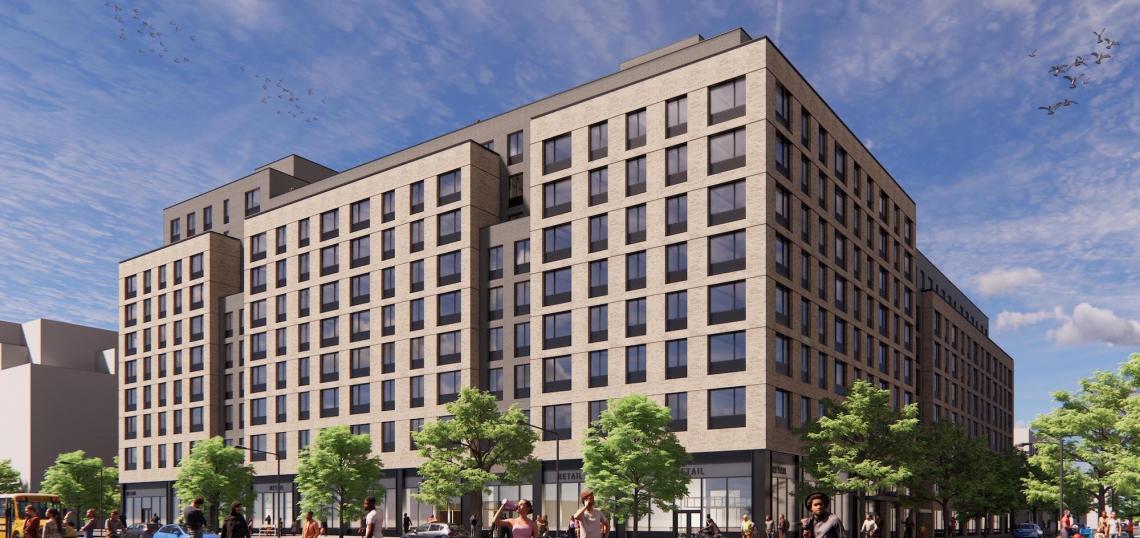New Retail Tenants Announced for Jasper at 2-33 50th Avenue in Long Island City, Queens
Three new retail leases were recently signed at Jasper, a 13-story mixed-use building at 2-33 50th Avenue in Long Island City, Queens. The new tenants, whose leases total approximately 7,600 square feet, will bring commitments to more than 64 percent of the building’s 33,000 square feet of retail space. The project was designed by S9 Architecture and is on track to complete construction in the first quarter of 2025.

