Permits have been filed for a 14-story mixed-use building at 531 Concord Avenue in Mott Haven, The Bronx. Located between East 147th Street and East 149th Street, the lot is five blocks west of the East 149th Street subway station, serviced by the 6 train. Meshulem Z. Twersky under the 533-531 Concord LLC is listed as the owner behind the applications.
The proposed 163-foot-tall development will yield 71,926 square feet, with 51,349 square feet designated for residential space, 9,989 square feet for commercial space, and 2,009 square feet for community facility space. The building will have 72 residences, most likely rentals based on the average unit scope of 713 square feet. The concrete-based structure will also have a cellar and a 30-foot-long rear yard.
ND Architecture & Design is listed as the architect of record.
Demolition permits have not been filed as of yet. An estimated completion date has not been announced.
Subscribe to YIMBY’s daily e-mail
Follow YIMBYgram for real-time photo updates
Like YIMBY on Facebook
Follow YIMBY’s Twitter for the latest in YIMBYnews

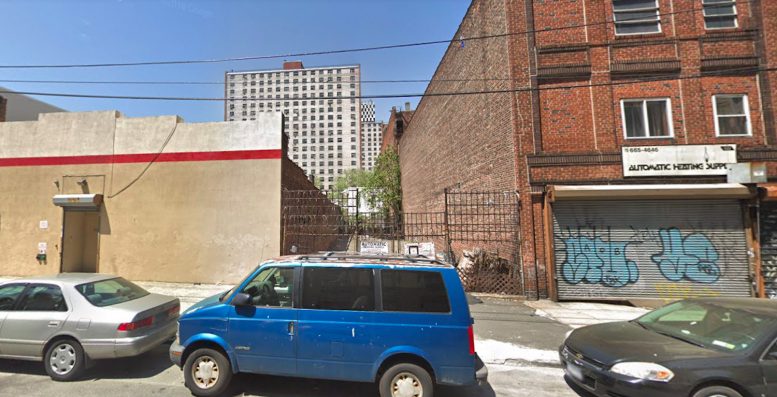
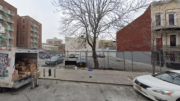
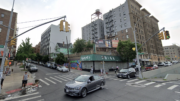
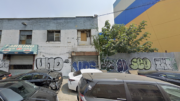
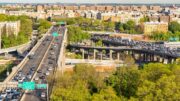
Keep ’em coming
How can a 14 story building be built when residential zoning is only 7 stories. How did they go around it. It must not be residential. Commercial zoning according to DeBlasio is residential 7 commercial 20. What is this really going to be?
The zoning is R7-1 with a commercial overlay for ground floor storefronts. Height factor buildings, typically set back from the street, allow for unlimited height as long as there is enough open space and a practical building footprint.
Section 82 bedrooms