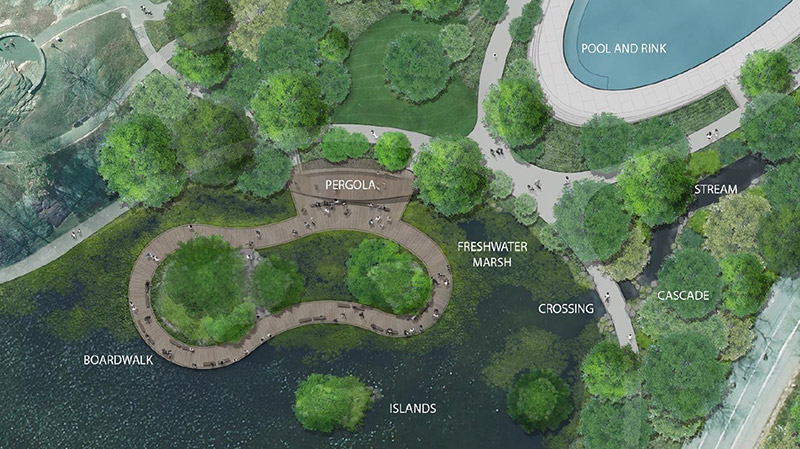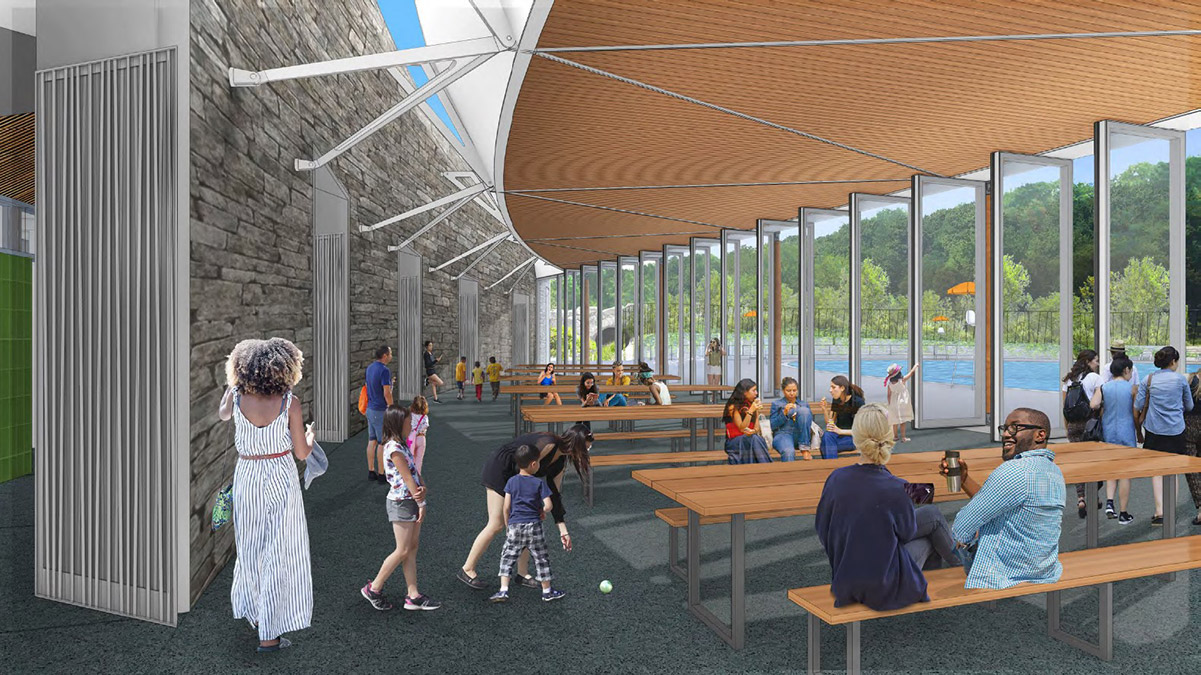The Central Park Conservancy and The Parks Department have unveiled plans to revamp Lasker Skating Rink and Swimming Pool located in the Harlem Meer section of Central Park. Designed by Susan T. Rodriguez Architecture Design and the Central Park Conservancy, the project arrives as one of the final components of a $150 million renewal plan for the park’s northern tip.
The Harlem Meer is a man-made lake surrounded by a dense treeline at the northeastern boundary of Central Park. Located between 106th and 108th Streets, the Lasker Skating Rink and seasonal Swimming Pool were completed in 1966 and sit adjacent to the Harlem Meer.
Plans to update the skating rink and pool were originally announced in 2015. Beginning in September of this year, Susan T. Rodriguez Architecture Design and the Central Park Conservancy have presented the project at community board meetings in neighborhoods that surround the park.
![Existing aerial view of the Harlem Meer with Lasker Skating Rink and Swimming Pool [left] and rendering of proposed alterations [right] - Susan T. Rodriguez Architecture Design](https://newyorkyimby.com/wp-content/uploads/2019/12/Aerial_View_Before_After_Renovation.jpg)
Existing aerial view of the Harlem Meer with Lasker Skating Rink and Swimming Pool [left] and rendering of proposed alterations [right] – Susan T. Rodriguez Architecture Design
Scope of renovation includes replacement and expansion of existing facilities, repairs to the surrounding landscape with a focus on vegetation and hydrology, new pedestrian pathways, and improvements to overall circulation and accessibility of the space. New surrounding areas include a splash pad, a pergola at the nearby shore of the lake, a boardwalk, bike parking, and a pedestrian overlook. At the deck level, the design team has proposed lifeguard locker rooms, staff offices, family changing rooms, and an ice resurfacer.

Aerial map of new public space at the Lasker Skating Rink and Swimming Pool – Central Park Conservancy
Another major goal of the project includes improvements to visual sightlines in areas surrounding the seasonal rink and pool. Proposal documents from the design team, the conservancy, and the Parks Department assert that the facility obstructs “one of the most stunning views in the Park.” The structures also act as a physical barrier blocking the flow of water from The Loch to the Harlem Meer.
Construction on the project has not begun as city agencies and local community boards work to arrive at an agreement over the final scope of renovation.
![Illustration depicts existing sightlines at the pool and rink [left] and how viewability of the surrounding would be improved through alterations - Susan T. Rodriguez Architecture Design](https://newyorkyimby.com/wp-content/uploads/2019/12/Pool_Sightlines_Proposed01.jpg)
Illustration depicts existing sightlines at the pool and rink [left] and how viewability of the surroundings would be improved through alterations – Susan T. Rodriguez Architecture Design
![Rendering of proposed alterations to the swimming pool [right] and the ice rink [left]- Susan T. Rodriguez Architecture Design](https://newyorkyimby.com/wp-content/uploads/2019/12/Pool_Ice_Rink_Proposed01.jpg)
Rendering of proposed alterations to the swimming pool [left] and the ice rink [right]- Susan T. Rodriguez Architecture Design
Subscribe to YIMBY’s daily e-mail
Follow YIMBYgram for real-time photo updates
Like YIMBY on Facebook
Follow YIMBY’s Twitter for the latest in YIMBYnews

![Existing aerial view of the Harlem Meer with Lasker Skating Rink and Swimming Pool [right] - Susan T. Rodriguez Architecture Design](https://newyorkyimby.com/wp-content/uploads/2019/12/Aerial_Site_View_Harlem_Meer01-777x436.jpg)





This plan will significantly reduce the size of the swimming pool/rink. In the summer the pool is always crowded and after this is completed will be even more crowded. In the winter the space is occupied by two ice rinks that provide public skating and space for dozens of youth and adult hockey teams that practice and play games. This plan will reduce it to just one rink, dealing a death blow to much of the skating and hockey activity at Lasker. Did the planners bother to consult with the people who run the pool/rink and the people who use it? Is this what we are going to get after three years of closure?
Doron’s comment is very apt. Look, I’m a YIMBY to the end, but park facilities should, yes, be renovated, but never made smaller! Kids and hockey players need every inch of recreation space. And I hate the anti-hockey argument — I’ve heard it from de Blasio and Benepe and others: Hockey is not elitist. Many young kids play in leagues. Every ice rink in town is filled to capacity. So, yes, renovate, but NEVER shrink!