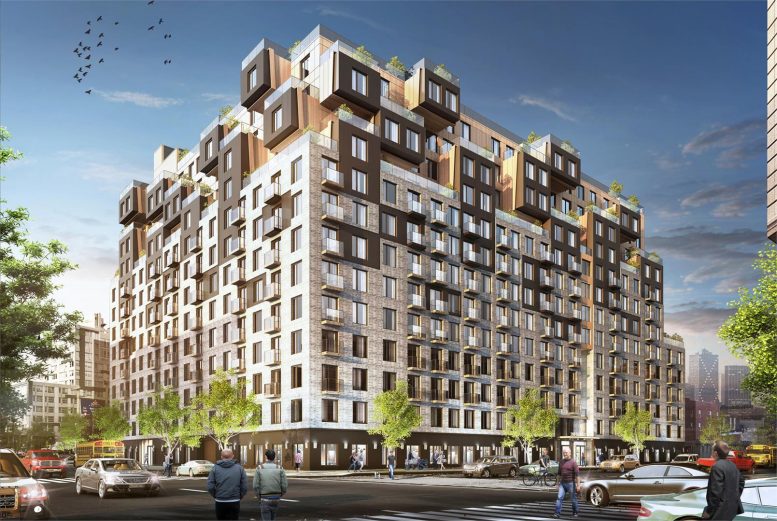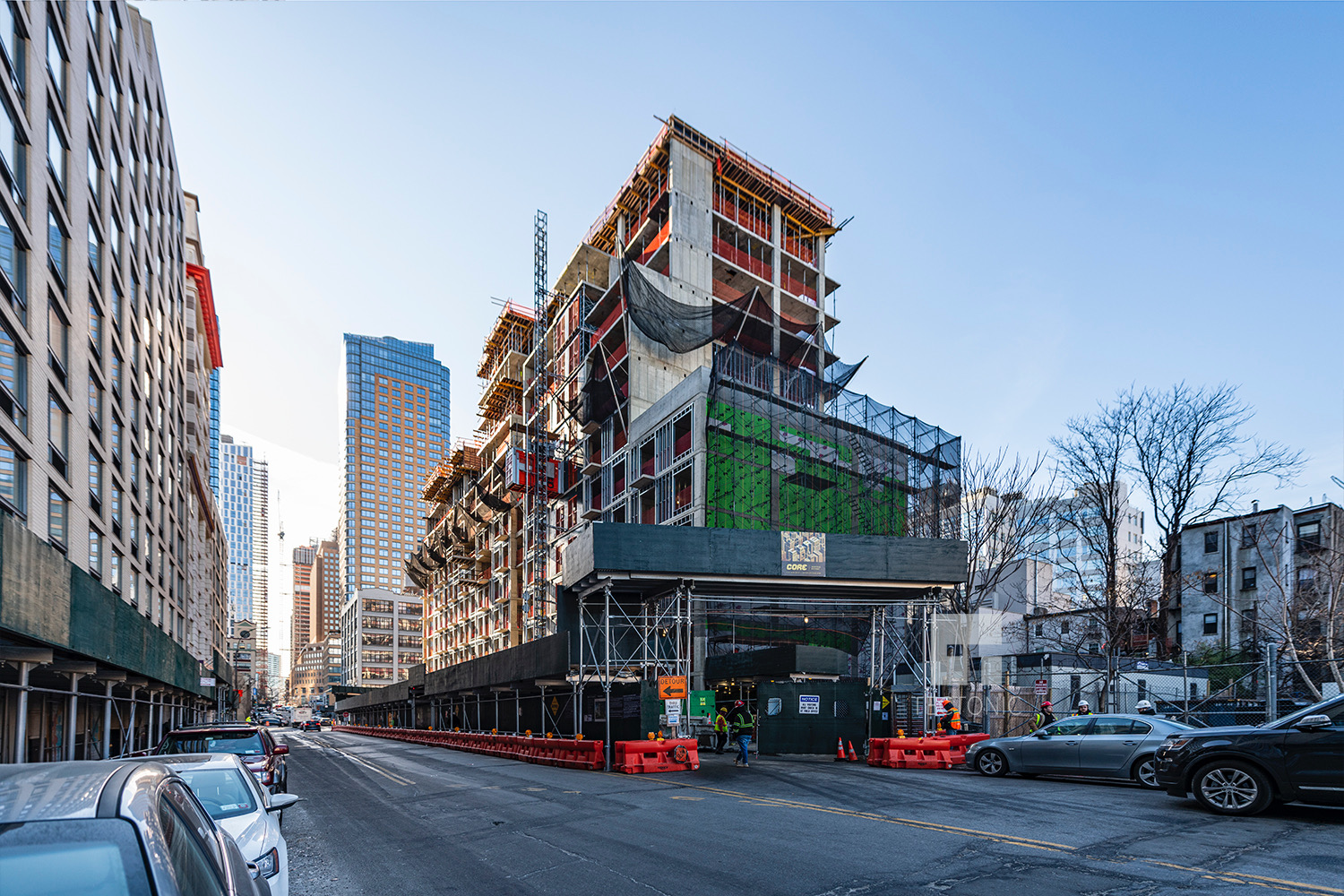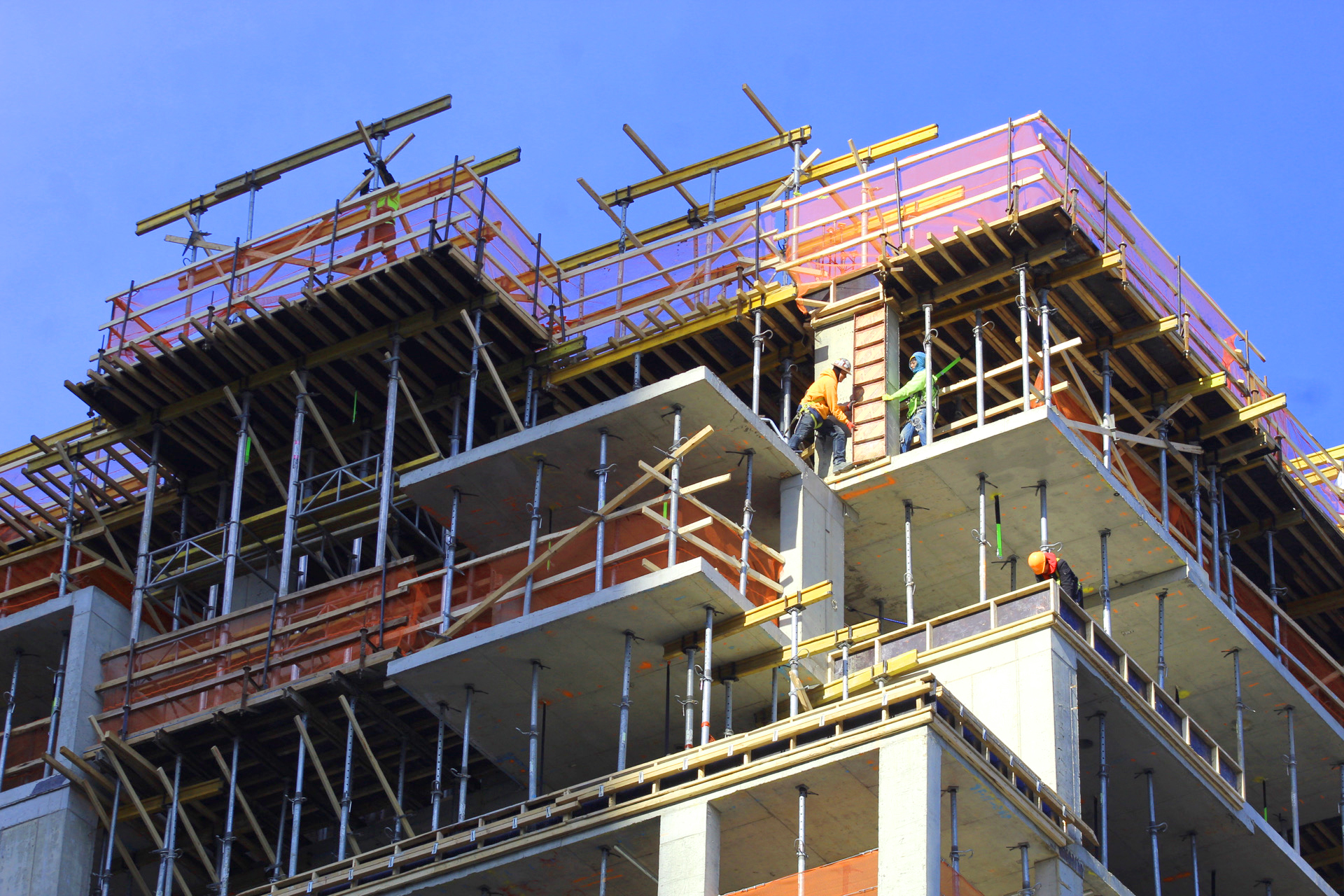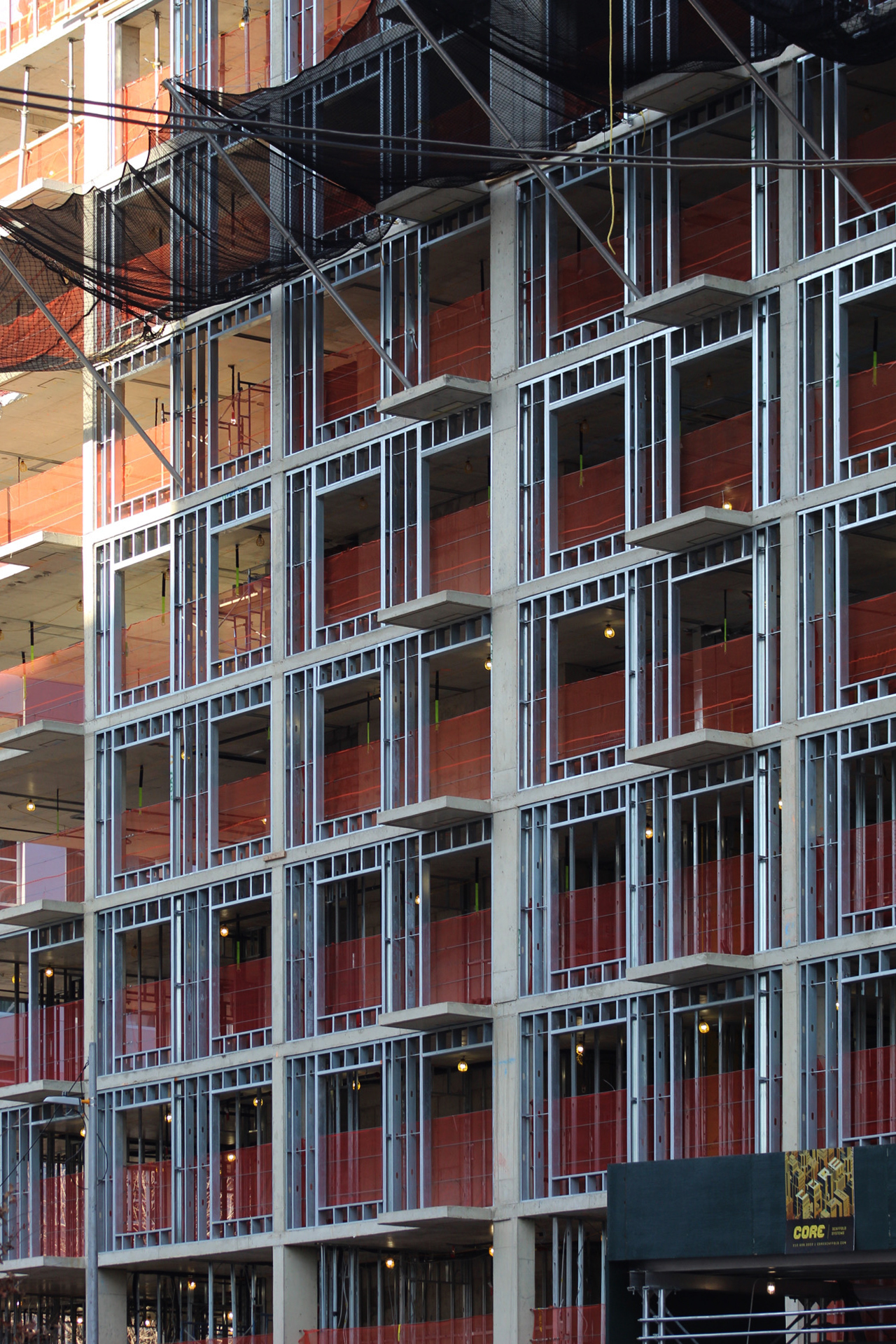Construction is getting close to topping out at 260 Gold Street in Downtown Brooklyn. Designed by J Frankl Associates and developed by Gold Street Realty Holdings, the 13-story residential project will yield 194,089 square feet divided among 286 units, for an average of 689 square feet apiece.
Photos by architectural photographer Tectonic show the state of progress at the construction site.
As progress continues on the formwork for the reinforced concrete columns and slabs for the final floors, workers have begun installing the metal window frame studs along the perimeter of the building.
The design of 260 Gold Street begins with a traditional massing with white-colored exterior walls and a loose grid of balconies. This formality is eventually broken up into varying geometric voids that create spaces for private landscaped outdoor terraces and several more balconies for the higher placed homes. A number of square and rectangular masses cantilever out from the center of the building. This idiosyncratic design will be further accentuated with a dark-colored surface pattern.
The development will include private parking spaces for 114 vehicles, residential lounges, a rooftop terrace, a game room, a laundry room, a pet spa, a children’s playroom, and bicycle parking. The closest subways are the F train at the York Street station, the B, Q, and R trains at the DeKalb Avenue station under the City Point complex, and the A and C trains at Jay Street-MetroTech. Access to the Brooklyn-Queens Expressway is only a quick turn to the east on Tillary Street, while the Manhattan Bridge is to the west.
Subscribe to YIMBY’s daily e-mail
Follow YIMBYgram for real-time photo updates
Like YIMBY on Facebook
Follow YIMBY’s Twitter for the latest in YIMBYnews












Good infill.
By the time the market picks up these “buildings” will be falling apart. Don’t trust anything that goes up in a week. People who buy this stuff are fools