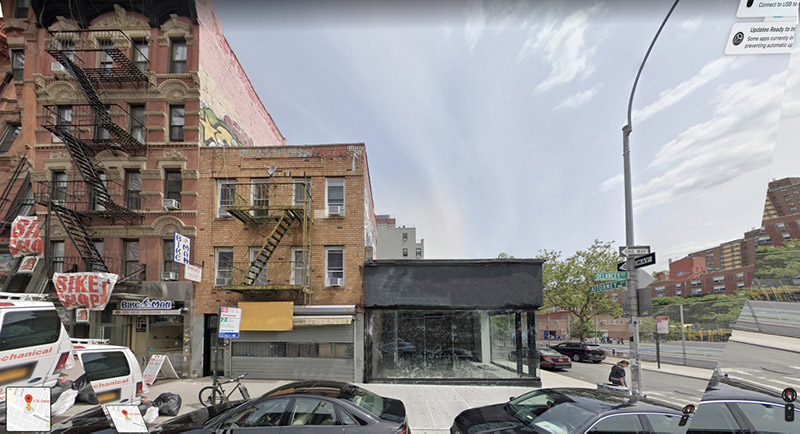Avison Young’s investment sales team has revealed new renderings of a 50,000-square-foot building on the Lower East Side of Manhattan. The property’s address is listed as 176-178 Delancey Street, where two vacant low-rise structures are currently located.
Fogarty Finger is credited as architect of record for the proposed project.
Beyond these preliminary renderings, few details are available regarding the development team, or a project timeline. It is possible that these details will be released once Avison Young secures a buyer for the existing buildings. The prospective buyer would also have the option to retain the preliminary architectural plans.
The corner assemblage offers 150 feet of wraparound frontage and is comprised of two adjoining lots, both zoned as R8A, a designation that permits the construction of multi-unit residential developments 12 to 14 stories in height. According to descriptions from the realtor, the preliminary plans would deliver up to 44,847 zfa of residential area, which includes neighboring air rights and CB3 inclusionary air rights. Additionally, because of its location along Delancey Street, the eventual project will have protected views of Essex Crossing and the Williamsburg Bridge
Should the project proceed as illustrated, the structure would be clad in light gray masonry and feature large floor-to-ceiling windows from the ground floor to the uppermost levels. The massing begins to set back above the eighth floor to support outdoor terraces and balconies. Above the 12th floor, the building appears to include a landscaped roof deck.
Subscribe to YIMBY’s daily e-mail
Follow YIMBYgram for real-time photo updates
Like YIMBY on Facebook
Follow YIMBY’s Twitter for the latest in YIMBYnews







It’s so weird…they completely forgot to include the Williamsburg Bridge in their rendering, which would obscure half of the Delancey Street frontage. They also oddly forgot to include the 15 foot chain linked fence surrounding the public school playground on Attorney Street. Weird.
Looking for a two bedroom apartment
The rounded corner gives a “McMansion” feel.
How’s that?