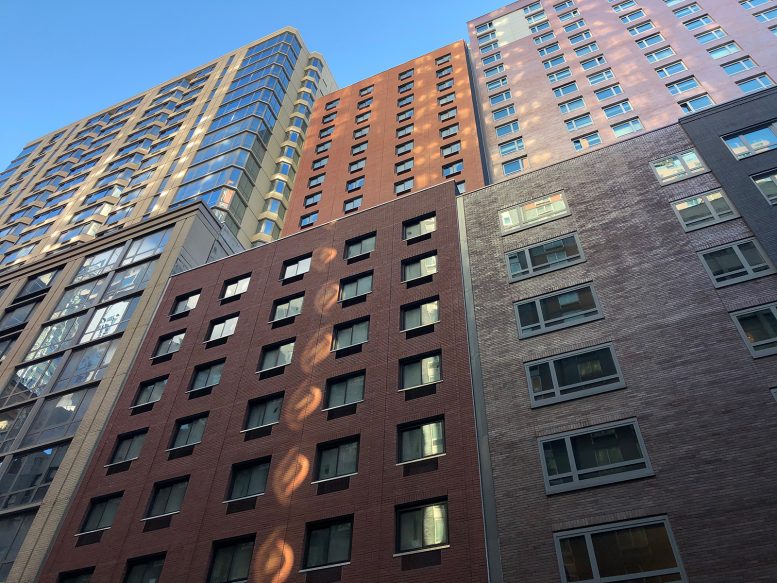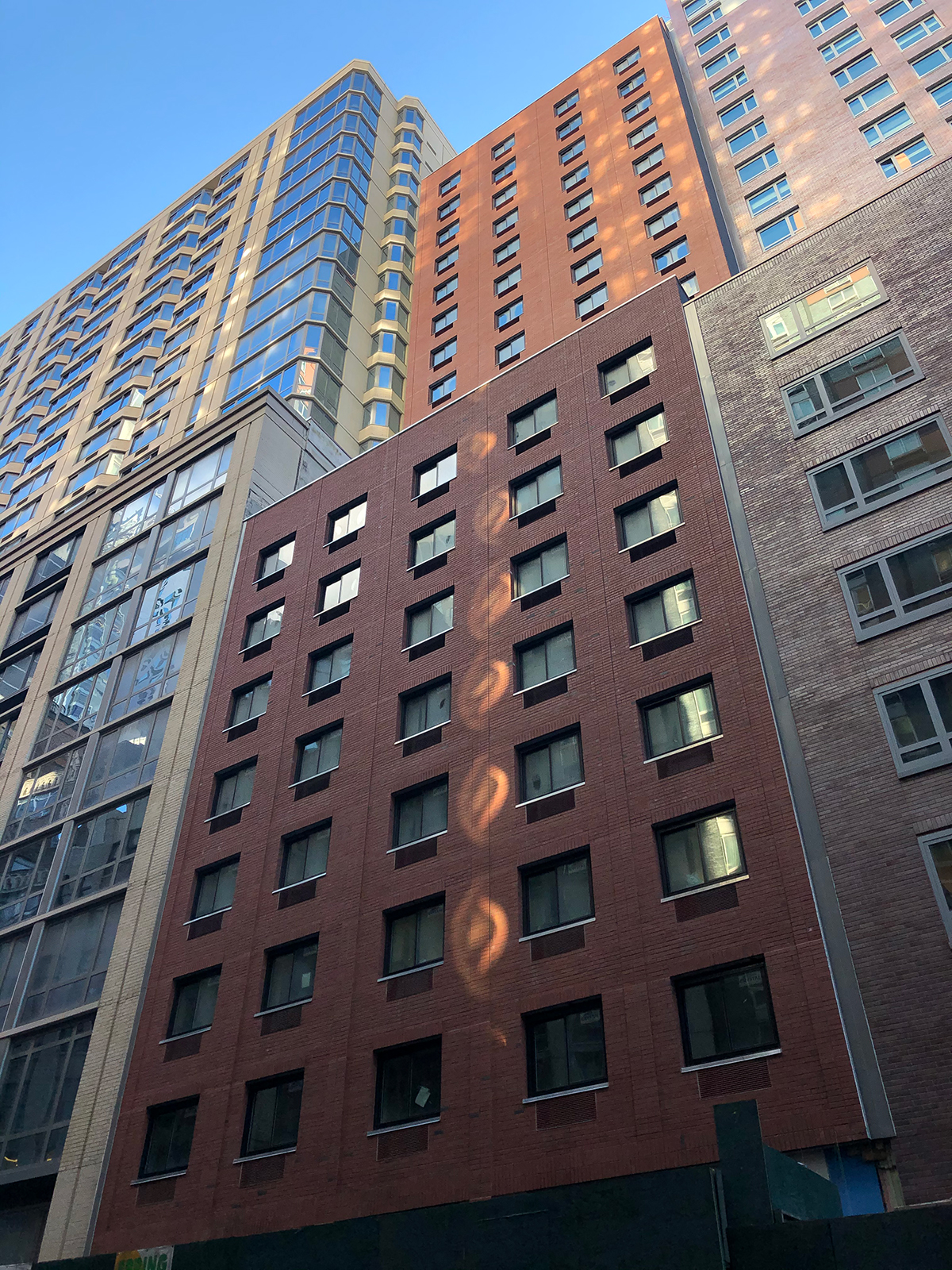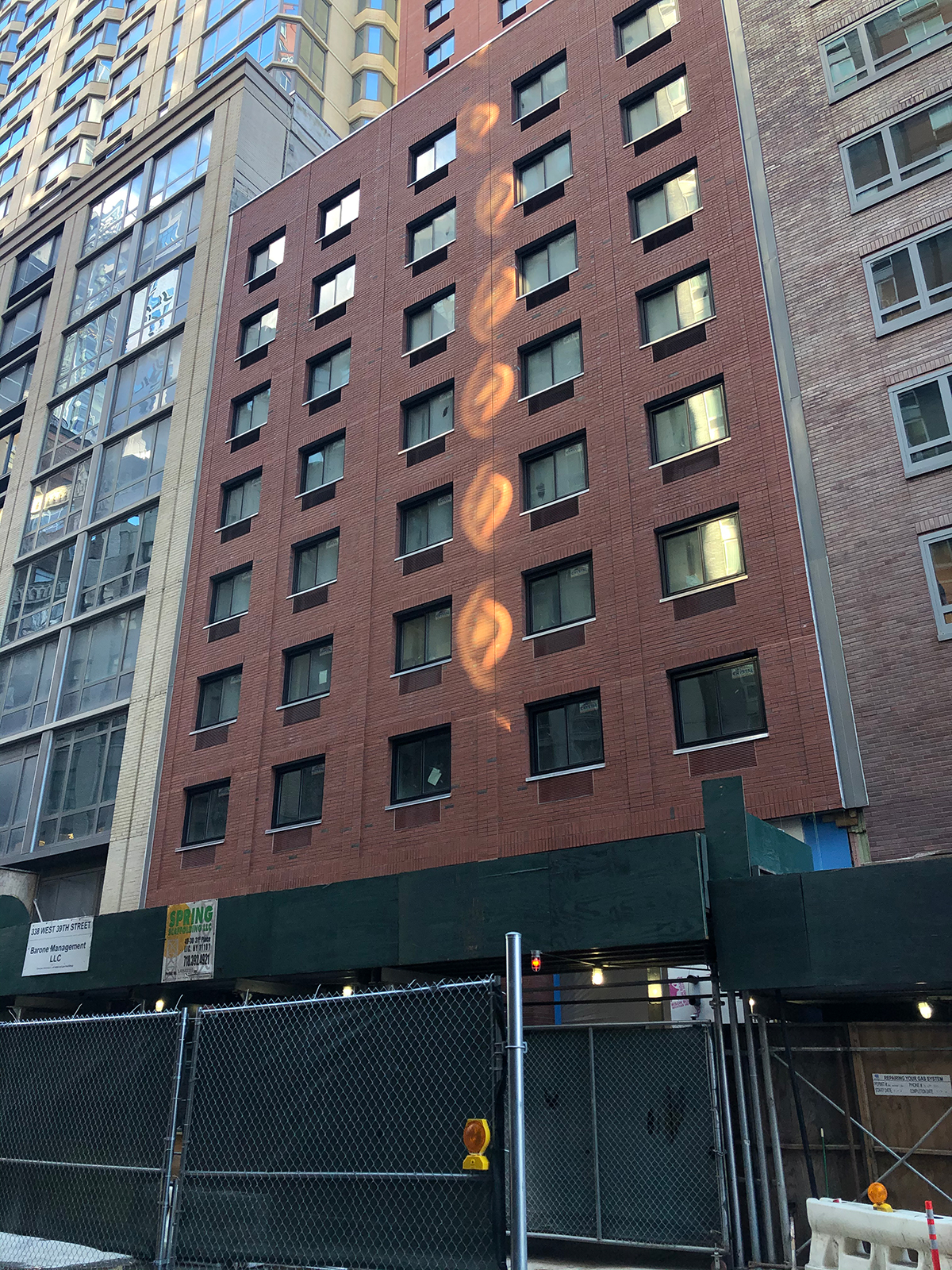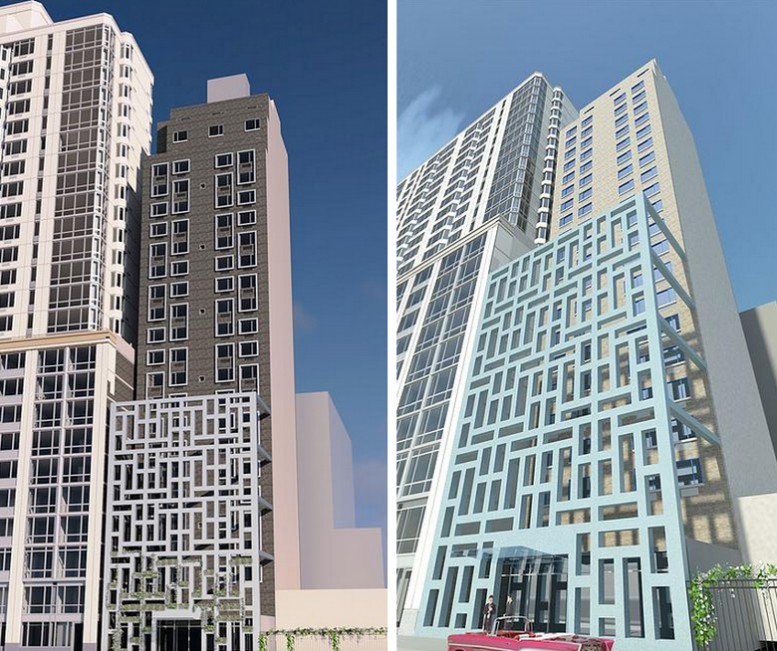Construction is wrapping up on 338 West 39th Street, a 25-story hotel from Portugal-based Pestana Hotels. Located in Midtown between Eight and Ninth Avenues, the project is designed by Stephen B. Jacobs Group and developed by Brarone Management, according to permits filed in 2015. Sam Chang, a well-known hotelier in New York City, purchased the 50-foot-wide site for $22.5 million.
Photos of the main northern profile show the exterior substantially finished with only the ground floor left to be worked on.
The previous rendering seen in the last article greatly differs from the final product, with a change in fenestration, color, and ornamentation.
The renderings for the project featured a light-blue framework resembling a Chinese lattice covering the entrance and lower floors, a design element that was abandoned. Other changes to the design from the original rendering include the extension of the floor plates below the setback to the sidewalk property line, a simplification of the window grid, and the use of red brick for curtain wall.
The 59,244-square-foot structure contains a kitchen, storage space, a gym for guests, space for housekeeping and staff, a breakfast area, a bar and patio, and 175 hotel rooms averaging 388 square feet apiece. Four to eight rooms occupy each floor above ground level.
The site is only one street to the south of Port Authority Bus Terminal, the A, C, and E trains, and the underground passage to the 1, 2, 3, N, Q, R, W, 7, and Shuttle trains at the 42nd Street-Times Square station. The hotel is also five blocks north of Pennsylvania Station. Both major transportation hubs can easily be accessed by walking along Eighth Avenue. Times Square is a close walk to the east, as are Bryant Park, the New York Public Library, retail on Fifth Avenue, and a number of places for eating, shopping, and entertainment.
338 West 39th Street should be fully complete within the year.
Subscribe to YIMBY’s daily e-mail
Follow YIMBYgram for real-time photo updates
Like YIMBY on Facebook
Follow YIMBY’s Twitter for the latest in YIMBYnews









Retro 1960s college domitory. Did they run out of money?
Well that’s a big eyesore! Another piece of value engineering from another developer extending his middle finger at New Yorkers.
who stripped off the facade….could a building be more banal?
It’s amazing that Sam’s children got to “design” this project and the Planning Department approved it!
This eyesore just screams
ka-CHANG,ka-CHANG,ka-CHANG!?
?????BDB/AOC/Schumer/Soros (grand)children.
So you have Wi-Fi in the mental ward?
Just a midblock fill up. Not a big eyesore, because it’s squeezed up between 2 taller buildings. Architecture is for PABT’s around area “cheap architecture” hotels and residential, between Hudson Yards/Chelsea and Hell’s Kitchen/Times Square.
Sorry to say, but this design is very abdominal. This building looks like a old pre 21st century fill in, but yet 1740 Broadway is in the 21st century.
Weird.
All I want is that original design to return. It looks very modern and luxurious.
A vertical trailer park
I’ve said it before but that “lattice” proposed in the original rendering is exactly the kind of solution that could be in store for dozens of midblock setback hotels built in the last decade or so. You could also grow ivy or other greenery on them and give these dark west 20s-40s midblock sites doses of nature.
The building is revolting. Has the “architect” no shame? Obviously talent is no longer required in the architectural field.
Cannot believe this is acceptable design – balnd nothing brick exterior with window shaker individual AC units??