Construction is nearing completion on the United Arab Emirates’ new consulate at 315 East 46th Street in the Midtown East neighborhood of Turtle Bay. Located just up the street from the future consulate of the Republic of Turkey, the 145-foot-tall, nine-story reinforced concrete structure is designed by Skidmore Owings & Merrill, developed by Fisher Brothers, and is being built by Plaza Construction.
Photos show the curtain wall on the main southern elevation facing East 46th Street substantially complete, with only the ground floor left to be worked on. Close-up shots show the detail in the simple design of the vertical panels and dark tinted windows. The tightly spaced exterior components and thin floor-to-ceiling windows are reminiscent of the fenestration on the lower levels of the original World Trade Center towers.
The elevator hoist is fully taken down, and the last major exterior task awaiting completion is the cladding of the partially exposed southern profile. This wall appears to be rendered with a white-colored marble and an engraved emblem of an eagle near the second story of the structure.
Few details have been released about the interiors of 315 East 46th Street, though it is likely that it will contain multiple floors of offices space, meeting rooms, and maybe a passport and visa office. The closest transit hub to the property is Grand Central Terminal, about a ten-minute walk or a six-minute ride to the west.
315 West 46th Street should be completed sometime this year.
Subscribe to YIMBY’s daily e-mail
Follow YIMBYgram for real-time photo updates
Like YIMBY on Facebook
Follow YIMBY’s Twitter for the latest in YIMBYnews

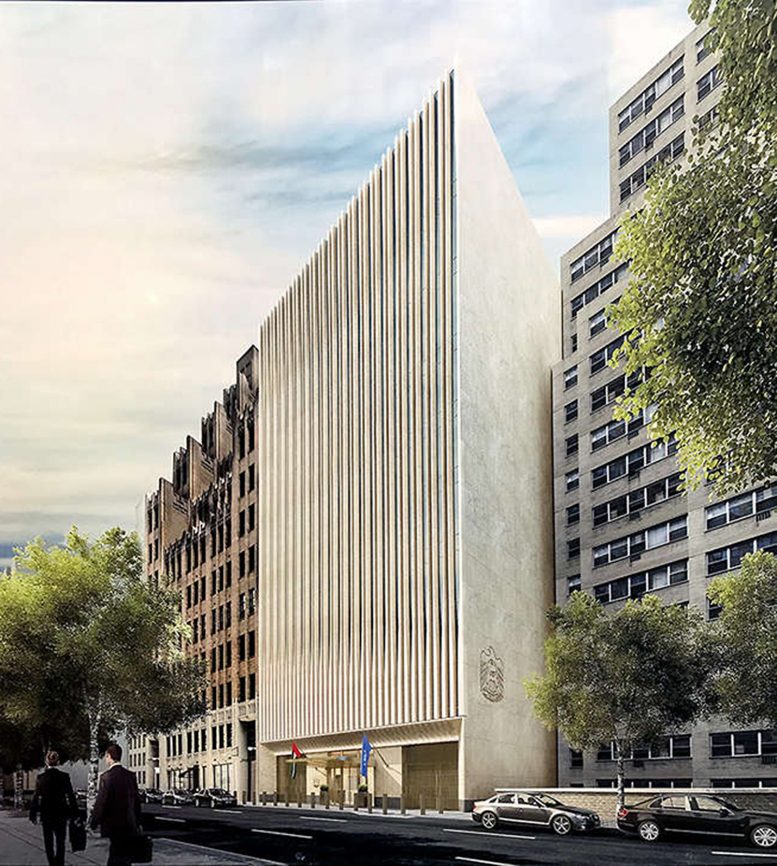
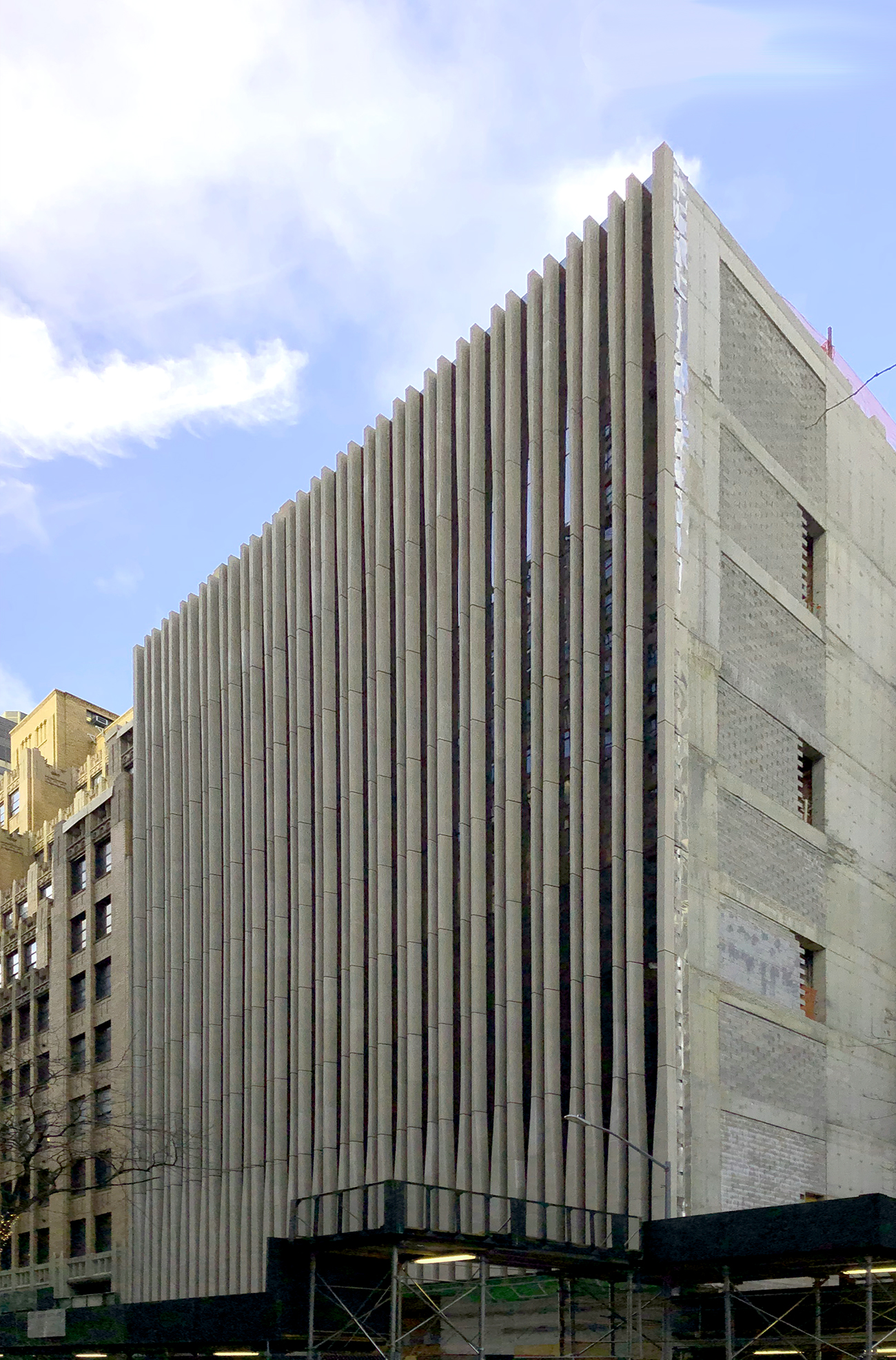
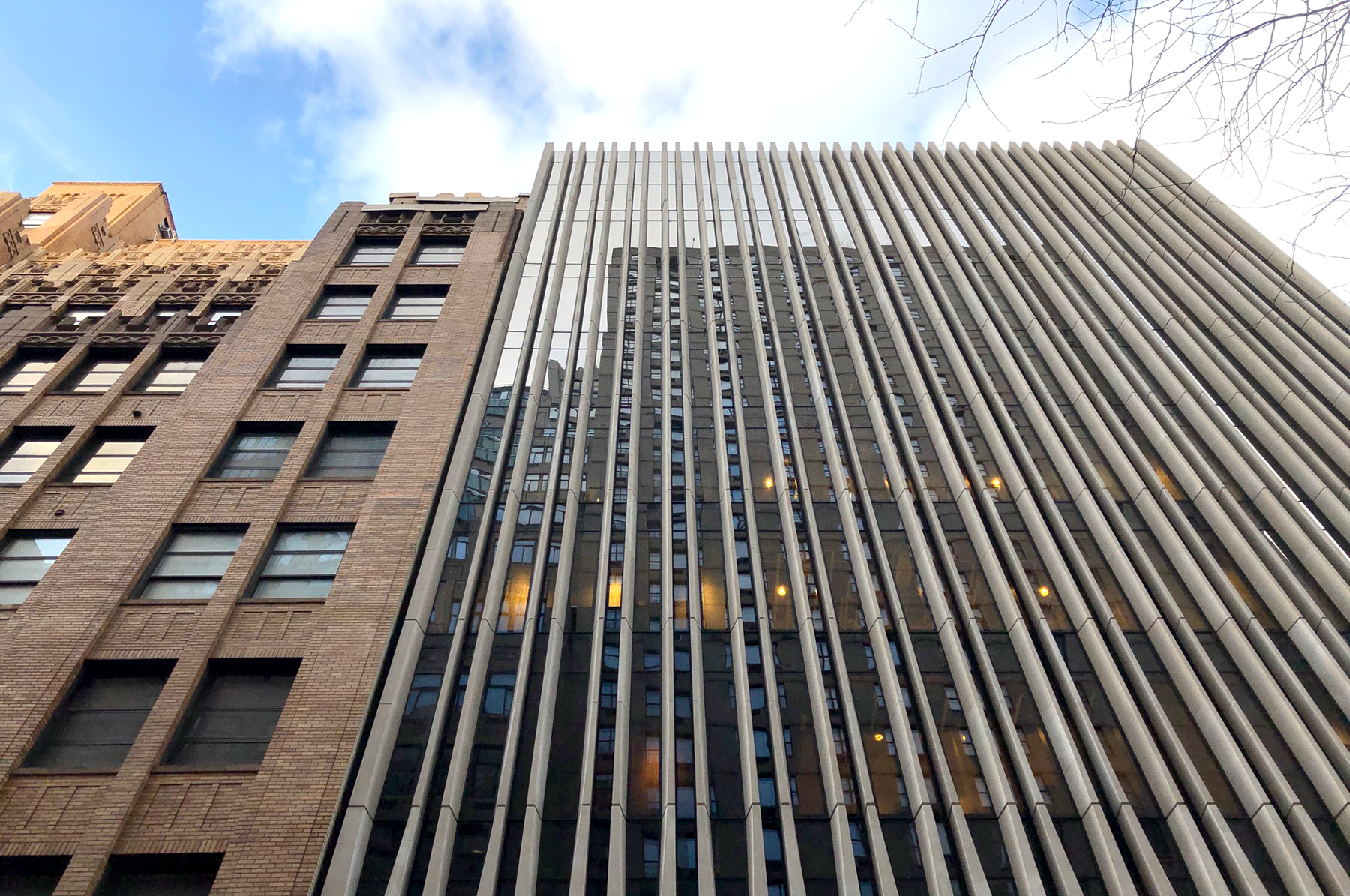




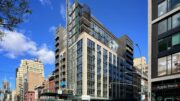
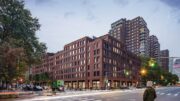
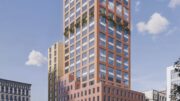
An interesting, timeless design. Not too long ago people used to talk about visiting Dubai, then they figured out you’re not allowed to do much there besides shopping at expensive malls.
The neighboring Saudis go to Dubai to drink, a practice forbidden elsewhere in the immediate area.
Brutalism on it’s best or beast!?
The tenants of the building on the right, get to experience being “walled in”! Imagine their views are giant slabs of marble? Sad…
Walled stone box instead of glass box, looks like back from the Fascism or Nazi/Communist Era of Germany/Soviet Union. Both btw were Socialist Totalitarian Dictatorship, and both have a dream built stoned walls, state prisons, concentration camp barracks, very sad to see “constructivism” emerging back in NY, in United States Urban architecture as only alternative of glass walled boxes!!! What wrong with Capitalist UK Industrial Art Deco or simple Postmodernism??? Look on beauty of 15 Central Park West, 550 Madison(SONY), or 30 Park Place??? Or nice really art deco new Rockefeller Group building in Fifth Avenue!!!
No ‘glass box’ here..More like a ‘stone box’
Brutalism!!! Probably one of it’s best. Btw what is a brutalism actually!? Nothing else then construtivist revival of Urban Communist Era of 1910-20s. Explicit mostly in Weimar Germany and Soviet Russia of 1917-1929, after that most constructivist architects and designers were became declared as Enemies of Soviet State, and most of them were either shot on spot or became Gulag work slaves.
It’s sad to see that clear example of Communist POS building right in middle of the Capital of World Capitalism!!! Another proof that BDB fuehrer is a communist in nature!!!
Typed “Capitalist UK”, should be read as “Capitalist Urban”
UAE Consulate, if such pos built in Dubai, then such “architektor” will be stoned by the mob!!! BDB like this pos, should we too??? Heil to him, in the hell…
The front looks like the old WTC… which design wise is what it is, but I never hated the look. The sides however are a missed opportunity and while successful at projecting power, lack the necessary enlightened features which would lend towards mutual harmony and environmental balance.
I believe the design could be easily rectified such as to placate valid criticism of proto-Brutalism by trading the concrete wall section rising from above the UAE state logo for large open windows, which would provide a sense of mutual ease and transparency to those both in and around the consulate. This could be easily achieved, as one can observe by the pictures above, by placing windows where the concrete blocks were placed between the superstructure beams (see second picture from top, photo from outside). A clear missed opportunity. Hopefully some of the people working in the consulate will complain of lack of natural light and someone will remember they could just remove those blocks and easily install wide windows.
Terrible construction site. They close the street without any notification which has been done several time.