The glass façade of Seaport Residences, formally known as One Seaport, is continuing to rise up the slender reinforced concrete superstructure at 161 Maiden Lane in the Financial District. Most of the blue glass envelope on the eastern elevation is complete, though not much progress has occurred on the other sides of the skyscraper. Designed by Hill West Architects and developed by Fortis Property Group LLC, the 200,000-square-foot, 60-story residential building will contain 80 units, sales of which will be handled by Douglas Elliman Development Marketing. Ray Builders is the current contractor for the South Street Seaport-adjacent project, while Groves & Co is serving as the interior designer.
YIMBY was able to spot several construction workers lowering glass panels into position on the southern and eastern elevations. Metal clips to hold the curtain panels continue to be attached to the floor slabs on every level. There is a chance that the entire curtain wall may wrap up before the end of the year.
Seaport Residences stands in stark contrast with its neighbor to the south, the bulky, dark-colored 180 Maiden Lane, aka the Continental Center. The diagonally oriented steel structure was built as on office building in the early 1980s.
Once the curtain wall paneling is in place, work will commence on the installation of the glass railings for the skyscraper’s string of cantilevering balconies.
The only side of Seaport Residences that has yet to see any glass installation is the northern elevation, which has the egress and elevator cores in the centerline.
The closest subways to the site are the 2 and 3 trains at the Wall Street station and the 2, 3, 4, 5, A, C, J, and Z trains at the Fulton Street station. The East River Ferry is across the underside of the FDR.
We will be on the lookout for a new completion date for Seaport Residences, though it seems like sometime in 2021 is a safe estimate.
Subscribe to YIMBY’s daily e-mail
Follow YIMBYgram for real-time photo updates
Like YIMBY on Facebook
Follow YIMBY’s Twitter for the latest in YIMBYnews

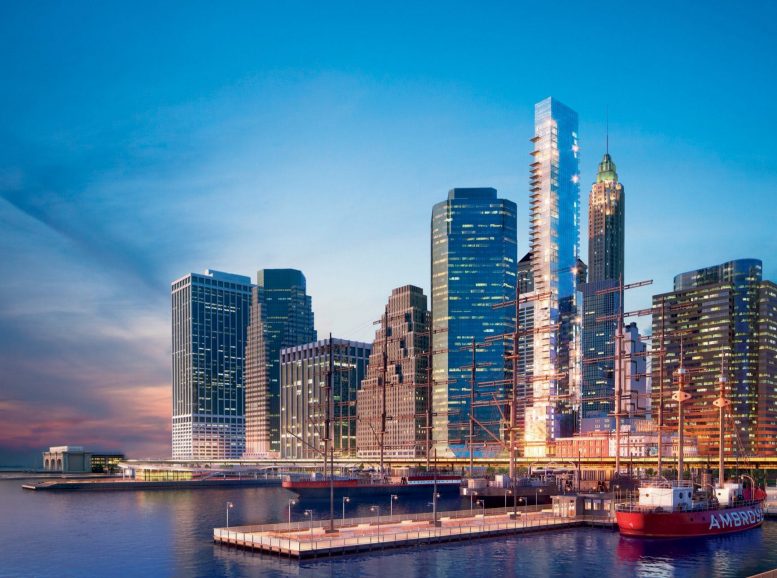
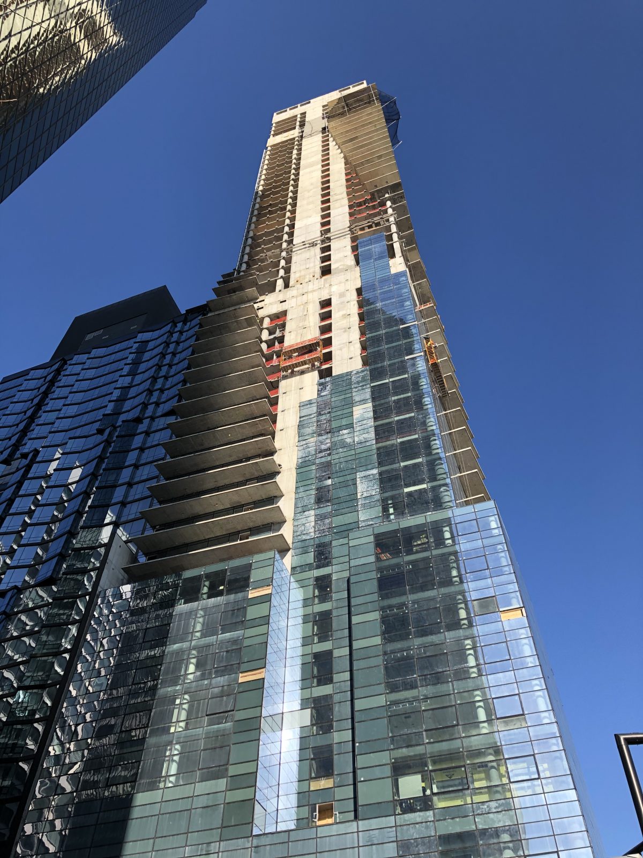

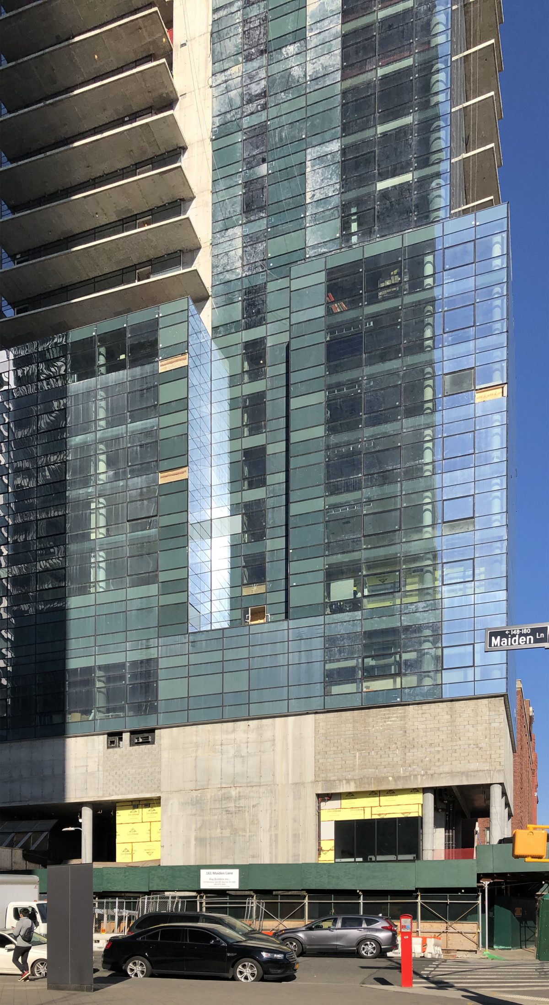
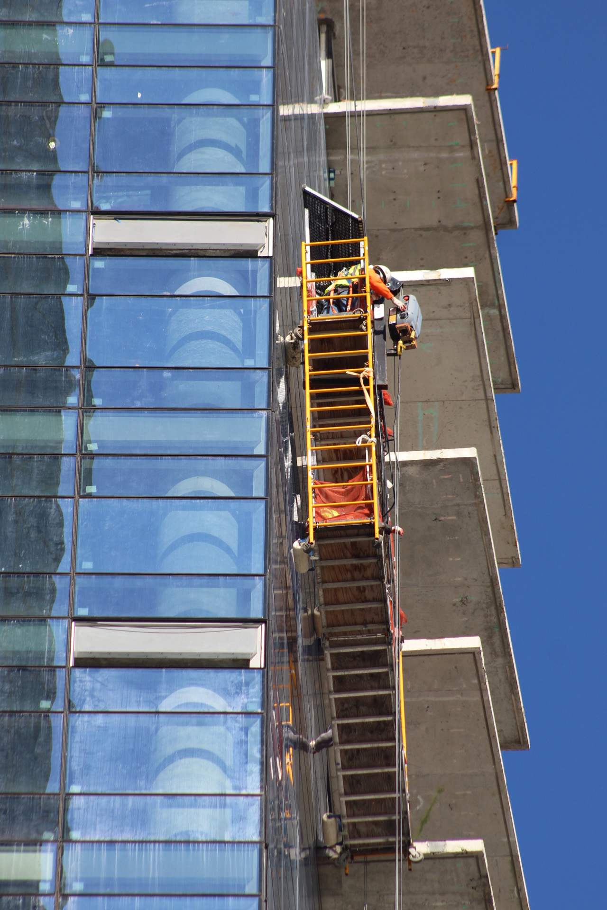
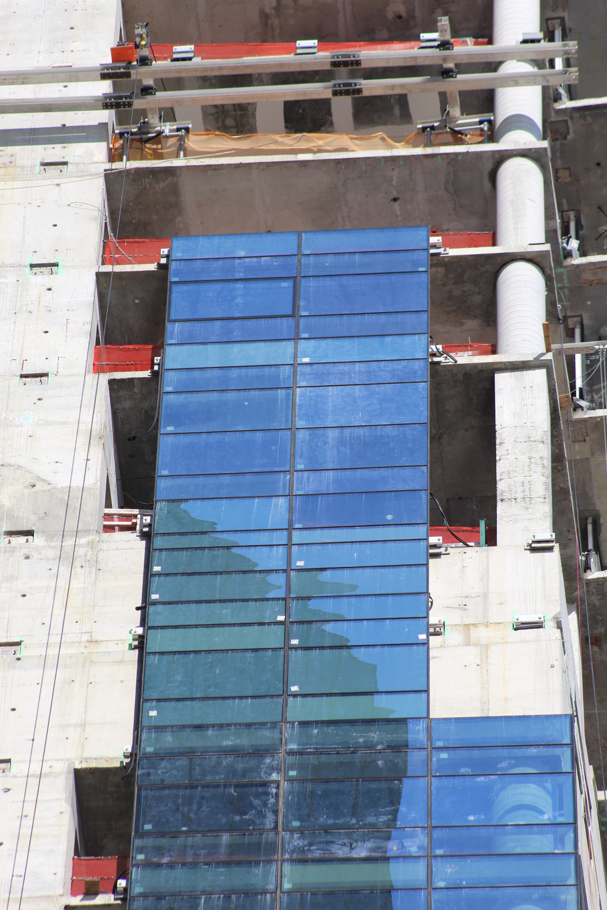

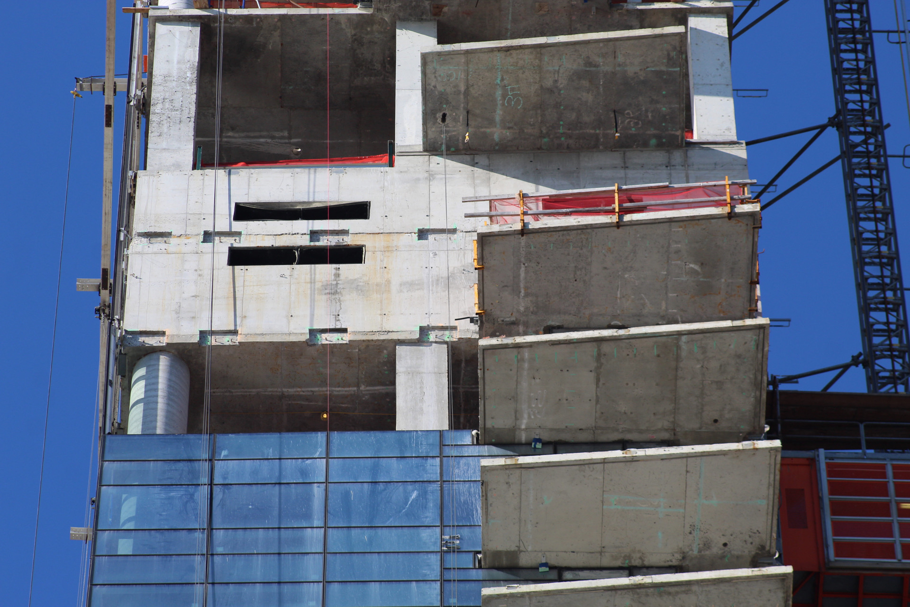
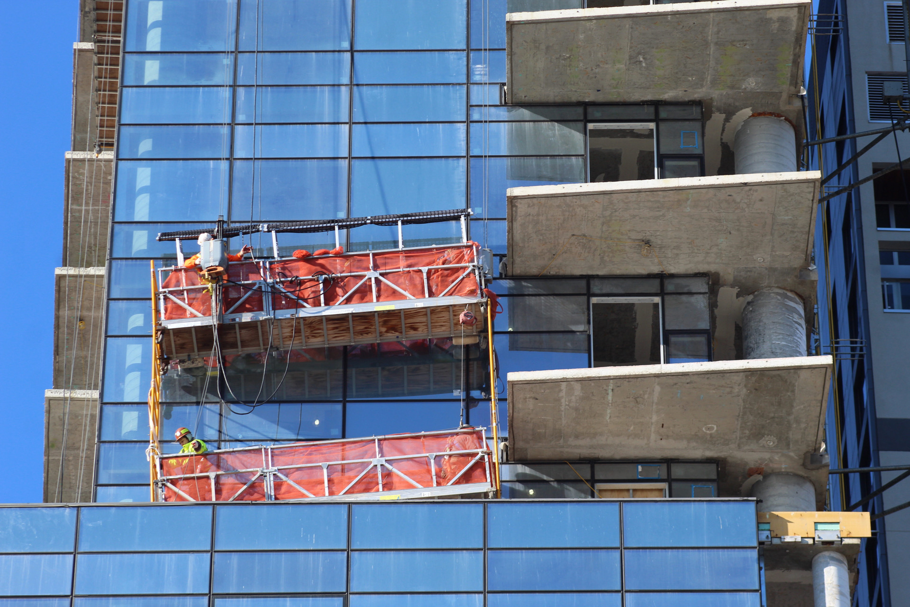





Surely you should always mention the three inch lean debacle whenever mentioning this building’s progress.
Isn’t it fairly common for high rise buildings to lean slightly? One WTC and the Sears Tower are buildings that lean more than 3 inches.
Don’t forget the condo tower in San Francisco, it supposedly leans as much as 5 to 6 inches towards the Transit Center!
I guess when your glass of wine slides off the table, it might be time to move out?! ?
Who on the right mind would spend million of dollars to purchase a unit at a leaning building?