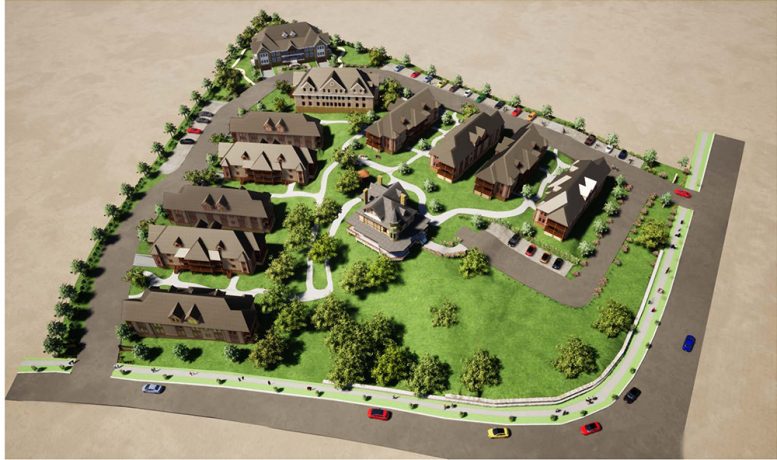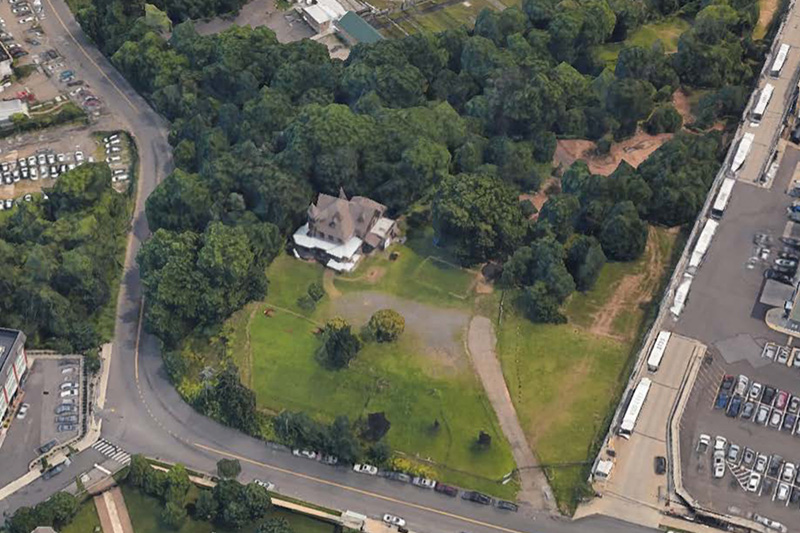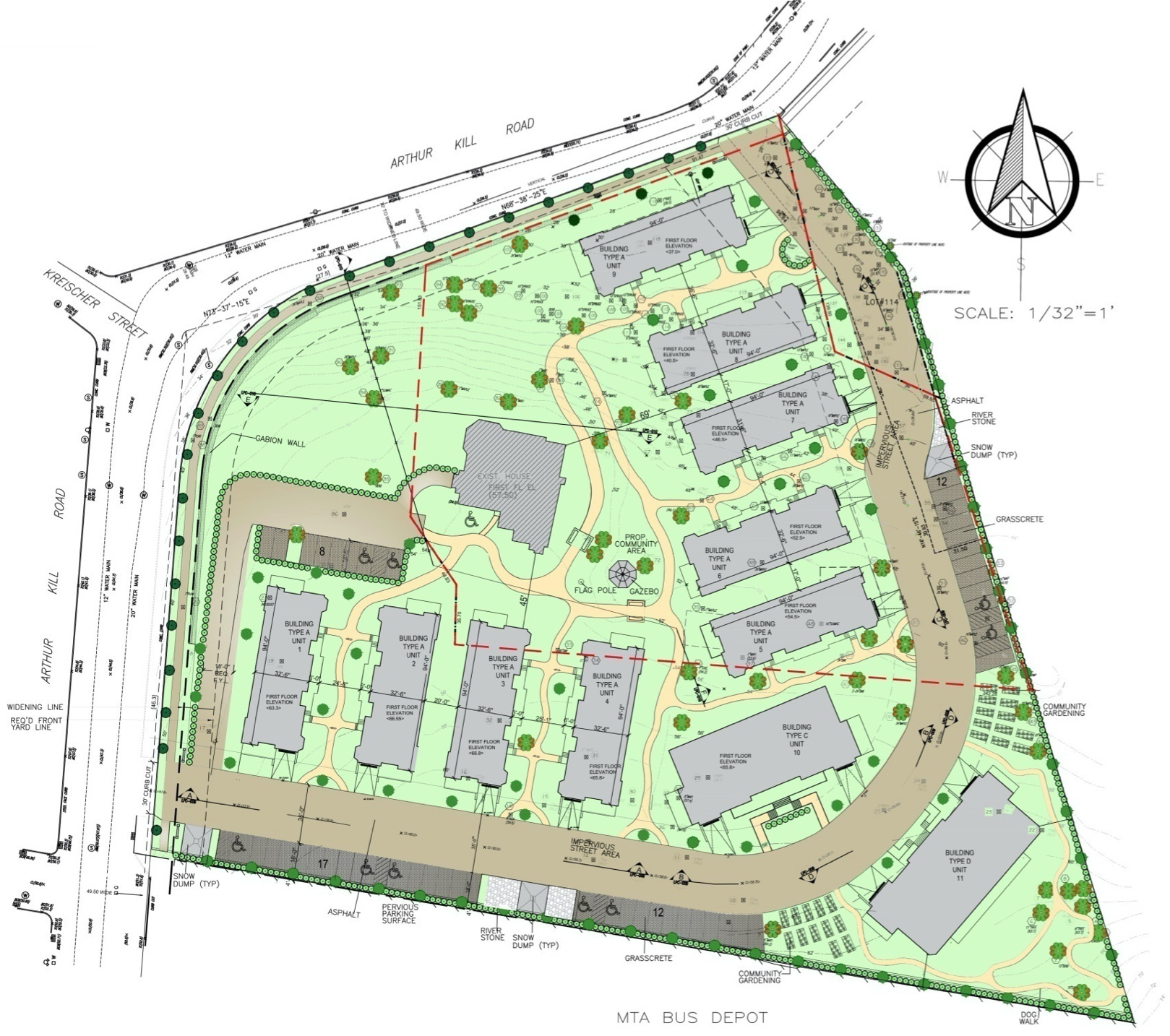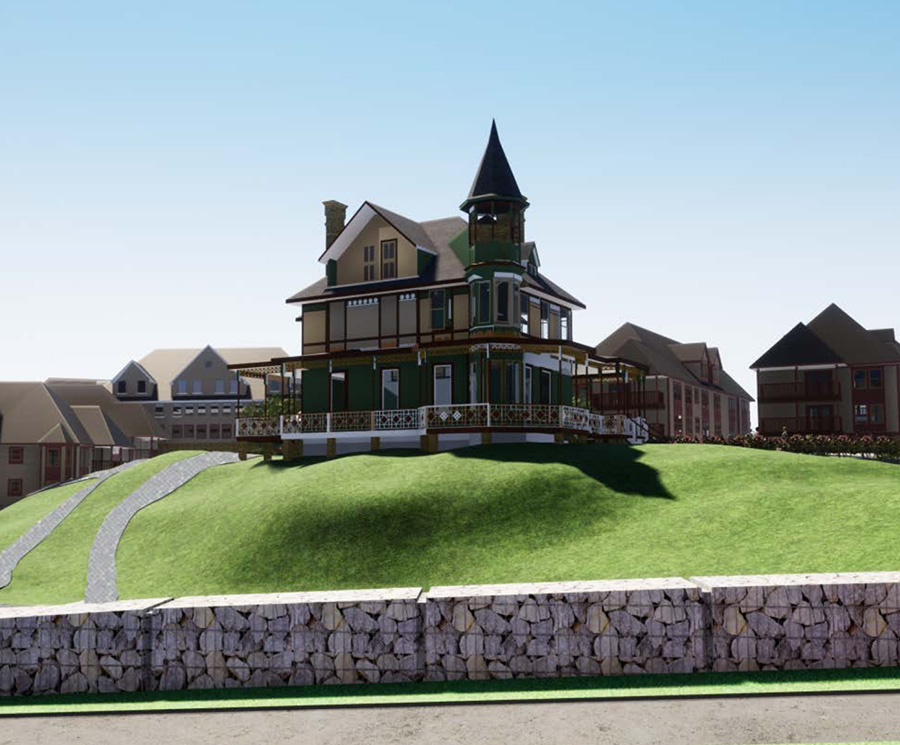New York City’s Landmarks Preservation Commission (LPC) recently reviewed proposals to transform the grounds surrounding Charleston, Staten Island’s historic Kreischer Mansion into an 11-building residential complex. The LPC had generally positive comments about the project, located at 4500 Arthur Kill Road, but did request some minor changes to the proposals including the height of the new residential structures, proposed landscaping, and the distance between the Victorian home and the new construction.
Designed by local architect Ronald D. Victorio with developer Isaac Yomtovian, the multi-phase development would also include exterior restoration of the Kreischer Mansion. The scope of restoration includes repainting the façade, partial reconstruction of the porch and stairways leading into the house, reinstallation of existing doors, and removal of some minor details that have deteriorated beyond potential repair.
The 11 proposed buildings will contain 48 condominium residences and are currently slated to stand three stories tall. Square footage of each structure varies along with the number of units within. Exteriors are generally the same and include a brick veneer at the ground level, clapboard siding, shingled slanted roofs, and window systems that mimic the styling of the Kreischer Mansion. A portion of the residences may be dedicated to senior housing and another portion to “active adult” housing.
To increase energy efficiency, an array of solar panels would be installed atop each of the new buildings. The proposals also include parking space for up to 101 vehicles.
Subscribe to YIMBY’s daily e-mail
Follow YIMBYgram for real-time photo updates
Like YIMBY on Facebook
Follow YIMBY’s Twitter for the latest in YIMBYnews









Very nice but the development will require a zoning change. The parcel at 4500 Arthur Kill Road is currently zoned M1-1 for manufacturing.