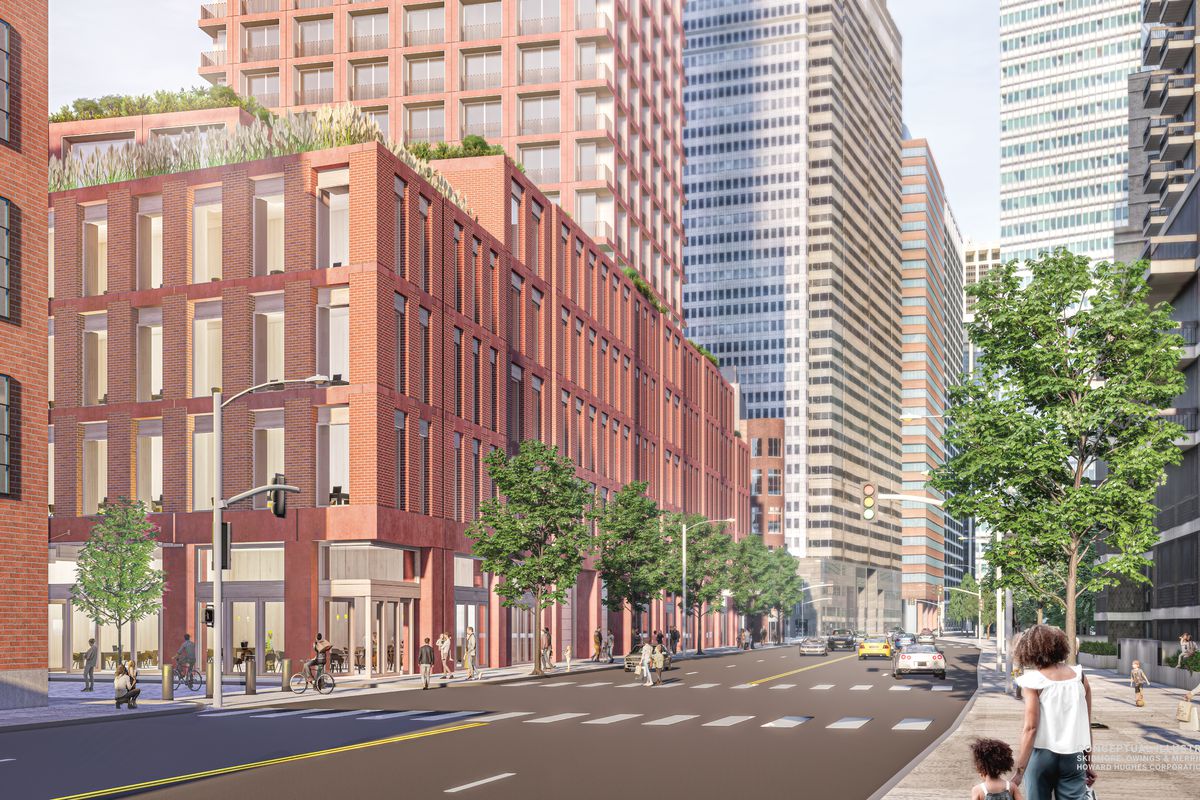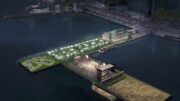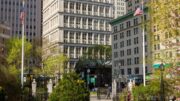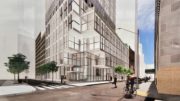Today, YIMBY has a look at a new set of renderings for 250 Water Street, a mixed-use supertall proposed to rise in Lower Manhattan’s South Street Seaport District. The skyscraper is being designed by Skidmore Owings & Merrill and developed by The Howards Hughes Corporation, which purchased the land from Milstein Properties in 2018 for $180 million. There are several possible iterations for the building with a range of varying heights and designs, the tallest of which could stand 990 feet. Over 700,000 square feet of unused air rights from neighboring properties could be transferred and utilized for the development, and the images today were produced by Siniaevart using the diagrams and models that have already been released, and showcase the 880-foot version of the plans.
Below are diagrams of the four possible iterations for 250 Water Street. Each features a podium clad in red brick, and two podium heights of 45 and 80 feet high on opposite ends. The first scheme is the tallest, standing 990 feet tall and measuring just 100 feet in width. The top of this design features a stepped chamfered corner and sloped crown. The second vision features multiple setbacks on the northern and southern elevations and culminates in a flat roof parapet that reaches 880 feet tall, and is the version featured in today’s renderings. The third is two separate towers standing 385 and 775 feet tall. The final image is a very large and wide rectangular superstructure that culminates with a 570-foot-tall roof.
The project could contain 550 to 700 residential units, in addition to retail and office space on the lower floors. Two hundred units could possibly be allocated toward affordable housing under the Mandatory Inclusionary Housing zoning.
250 Water Street sits within the borders of the South Street Seaport District, just to the east of the Financial District. The parcel, which is bound by Pearl Street, Beekman Street, Water Street, and Peck Slip, is currently occupied by a parking lot. The relatively isolated position of the project would make it stand out from the cluster of Lower Manhattan skyscrapers, and would be particularly prominent when viewed from the Brooklyn Bridge, Brooklyn Bridge Park, and Brooklyn Heights.
Howard Hughes Corporation has also announced other plans for the South Street Seaport District including the construction of a 75,000-square-foot New Market Building, set to rise next to the SHoP Architects-designed Tin Building, and the construction of a 30,000-square-foot, six-story structure next to the South Street Seaport Museum.
A timeline of approvals, reviews and revisions, construction, and completion of 250 Water Street have yet to be heard.
Subscribe to YIMBY’s daily e-mail
Follow YIMBYgram for real-time photo updates
Like YIMBY on Facebook
Follow YIMBY’s Twitter for the latest in YIMBYnews











I very much like either of the first two and tallest schemes..You know when this virus mess started I found it odd that there was no mention of it here..But I have come to appreciate this site to take my mind off even a little bit from the mess going on around me..SO PLEASE KEEP THIS UP AND THANK YOU!..SINCERELY
I like option D, the “bar building,” because it blocks the most water views of the buildings behind it.
Uninspiring design…
looks like the architects took stacks of “take out” boxes and piled them on a conference table!
But on the other hand, think of all the thousands of little “metal clips” that will be required to hang all those glass panels! ?
990 feet – the tallest? Yawn. 1,500+: Much better.
Obviously the renderings are just representations for building height options. These are not final designs for a building. Given how long this property keeps getting shopped around, it will be a minor miracle if something ever gets built.
Seems that way, doesn’t it?
What is this, 1970? Wholly devoid of sense of site. Get rid of SOM, Hello BIG?
What do you expect? Have you actually visited their remake of Pier 17? Who in their right mind would block views of the Brooklyn Bridge with an office building that looks like it is also from the 1070? The inside is a mish-mash of walls obstructing views and enough LED signs to rival Times Square. A National Treasure squandered.
Please go Supertall!