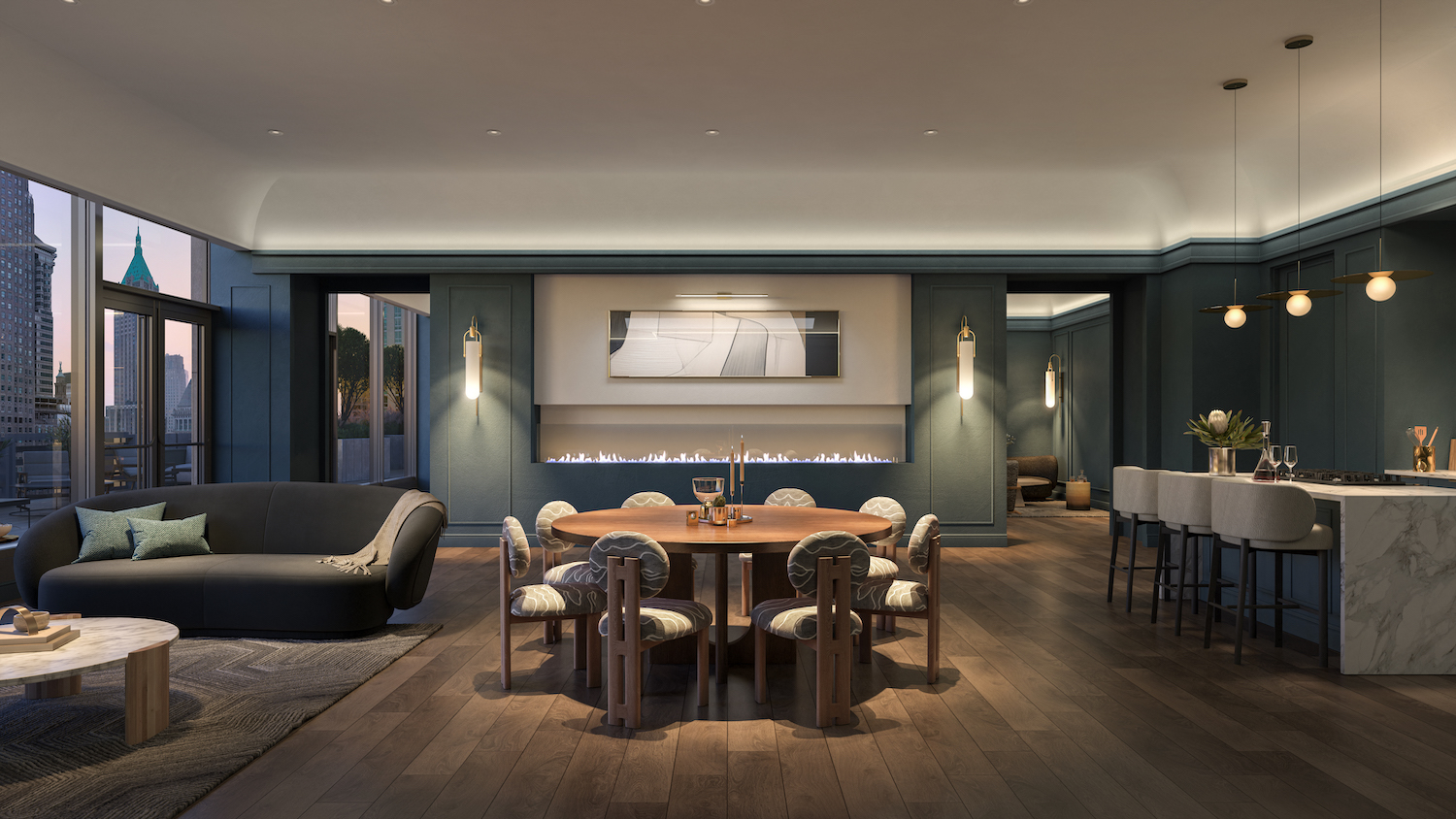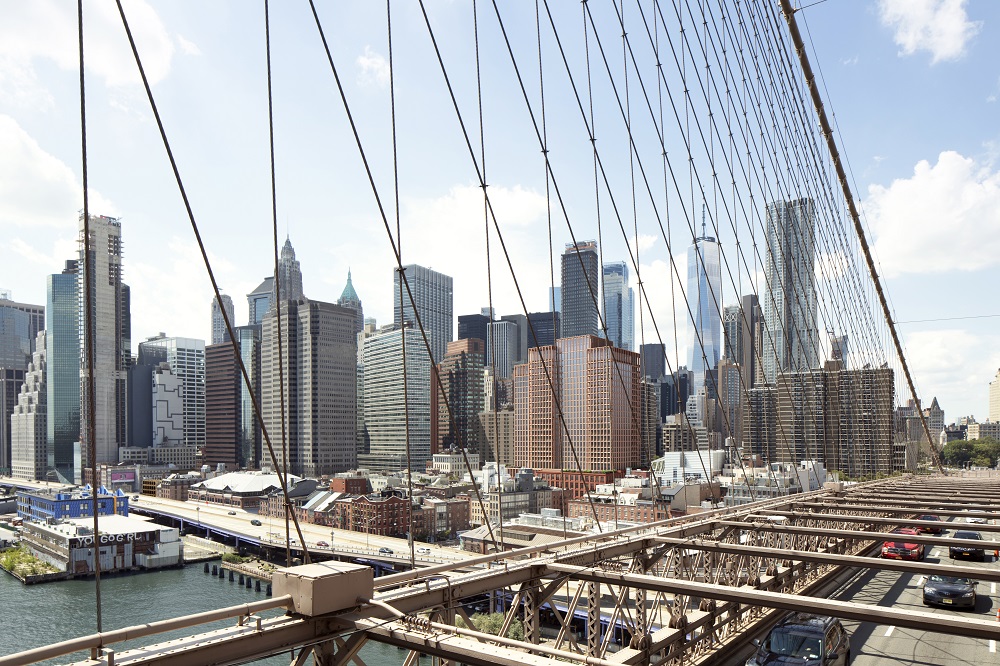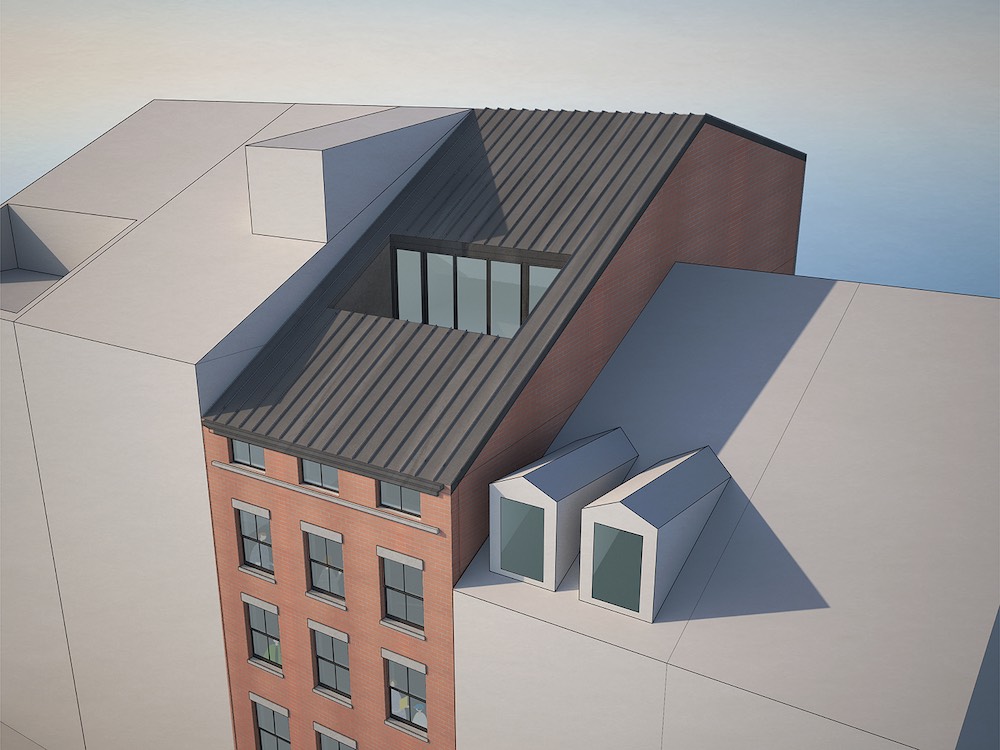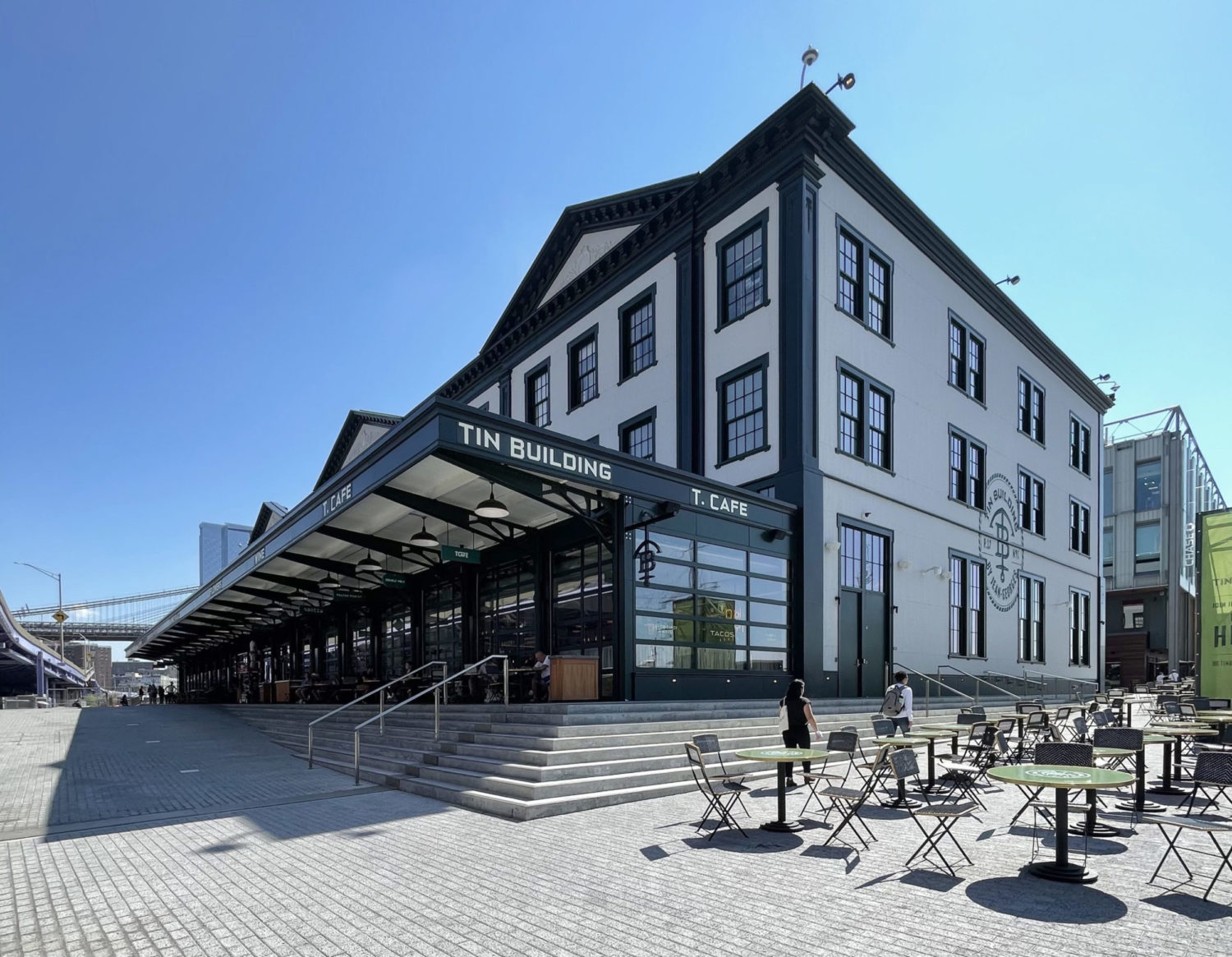Pearl House, City’s Largest Office-to-Residential Conversion, More Than Half Fully Leased
After opening its doors in late 2023, Pearl House has officially surpassed 50 percent leased. Located at 160 Water Street in the Financial District, the city’s largest office-to-residential conversion to date, yield 24 stories with 588 units and 30,000 square feet of amenities. Pearl House is designed by Gensler and developed by Vanbarton Group, a real estate development, investment, and advisory firm, with Compass Development Marketing Group handling leasing. Pricing for available units starts at $3,909 a month.





![Updated rendering of 95 Marginal Street (The Tin Building) - Roman & Williams Buildings and Interiors - [From left to right] View of previously submitted renderings of illuminated signage at 95 Marginal Street (The Tin Building) and current renderings - Roman & Williams Buildings and Interiors](https://newyorkyimby.com/wp-content/uploads/2021/08/Updated-rendering-of-95-Marginal-Street-The-Tin-Building-Roman-Williams-Buildings-and-Interiors.jpg)