Work is continuing on The Fifth Avenue Hotel, an addition and renovation at 250 Fifth Avenue in NoMad. Designed by Perkins Eastman, PBDW Architects, and Martin Brudnizki Design Studio and developed by Flaneur Hospitality, the project involves the construction of a 230-foot-tall, 24-story structure and the renovation and conversion of an adjacent 115-year-old bank building designed by McKim, Mead & White.
Recent photos show the brick curtain wall rising up the topped-out building. The rigging platform from which façade work is occurring is stationed nearly halfway up the western elevation. The masonry installation is approaching one of the horizontal breaks in the surface, which are positioned every two stories.
Meanwhile, a small sliver of the envelope on the southern elevation along West 28th Street is going up next to the exterior hoist.
The walls on the backside of the brick and glass curtain wall have reached the top floors.
The five-story McKim, Mead & White building is entirely enclosed in scaffolding covered in white plastic sheets, behind which restoration of the stone curtain wall is likely occurring. It will be exciting to see the refurbished exterior illuminated by spotlights on its multiple cornices.
The development will contain 153 hotel rooms, with 129 in the new addition and the remaining 24 in what is called the “Mansion,” most likely referring to the former bank building. Two outdoor rooftop bars will be located on the northern and southern edges of the 23rd floor. Other amenities include a multi-level restaurant, a cafe, a bank vault turned into a wine cellar, and a 5,000-square-foot ballroom with 20-foot-high ceilings and an adjacent outdoor terrace next to the main lobby.
The Fifth Avenue Hotel is slated to open later this year.
Subscribe to YIMBY’s daily e-mail
Follow YIMBYgram for real-time photo updates
Like YIMBY on Facebook
Follow YIMBY’s Twitter for the latest in YIMBYnews

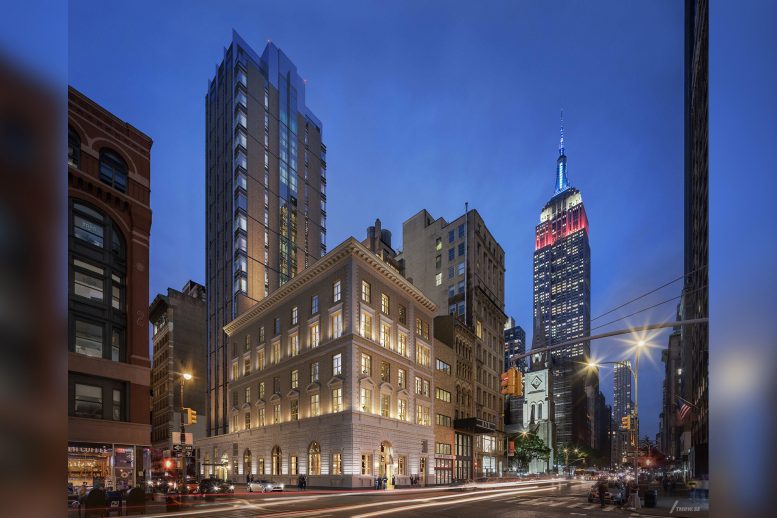
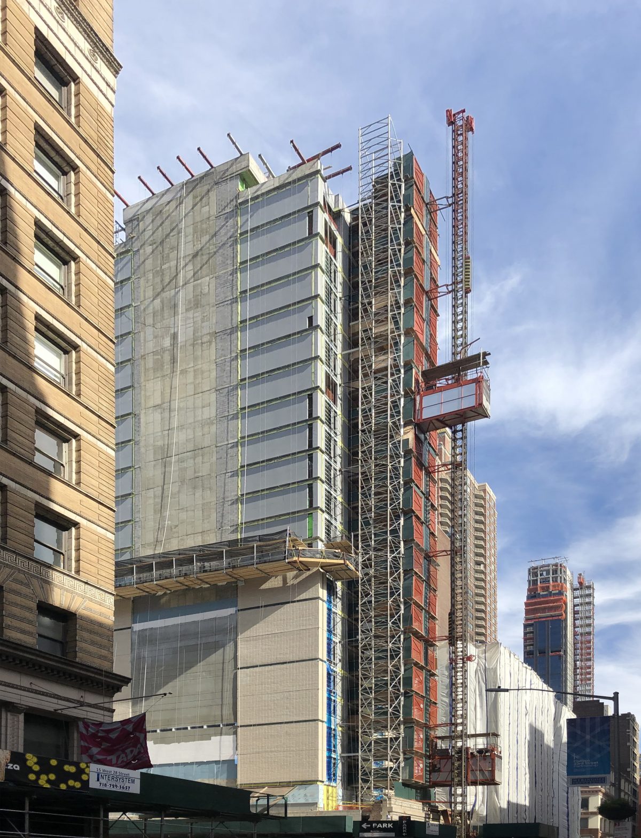
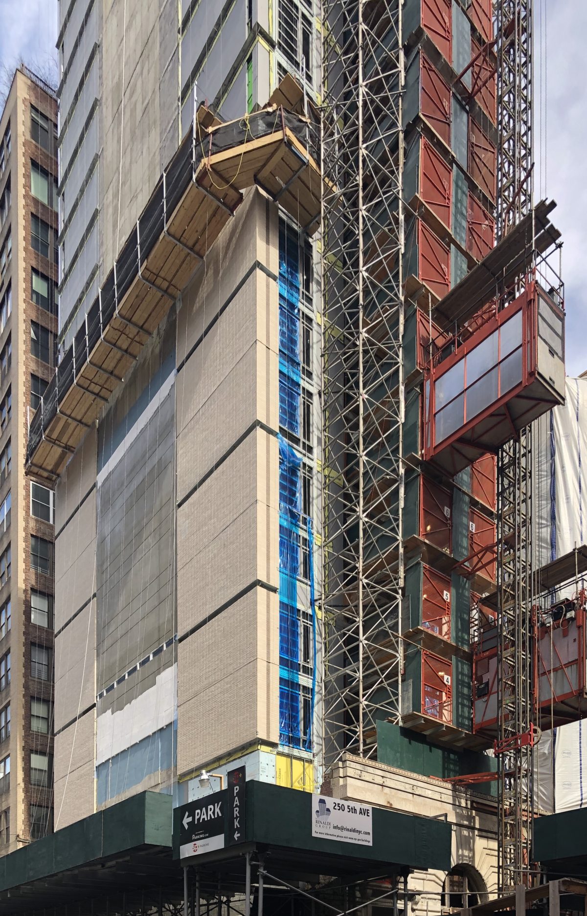
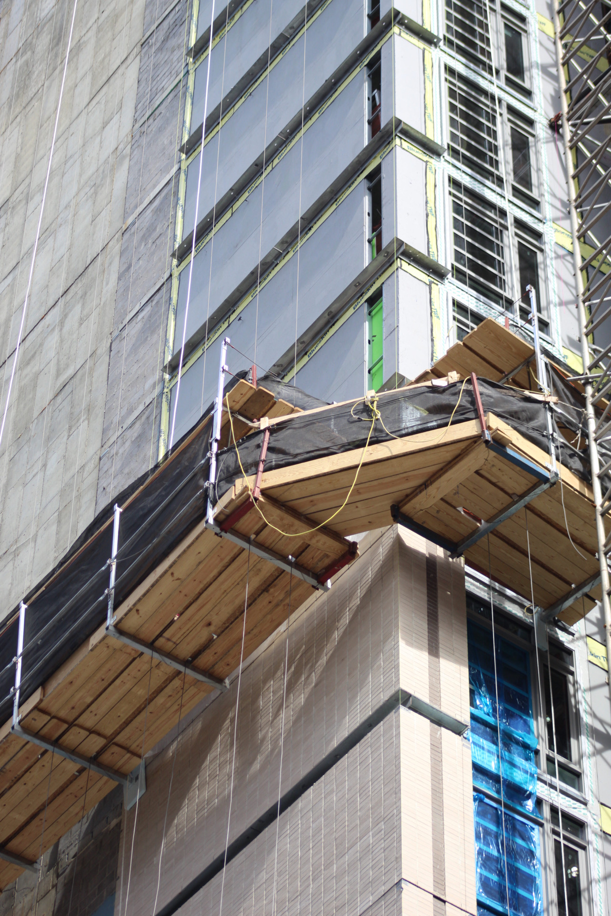

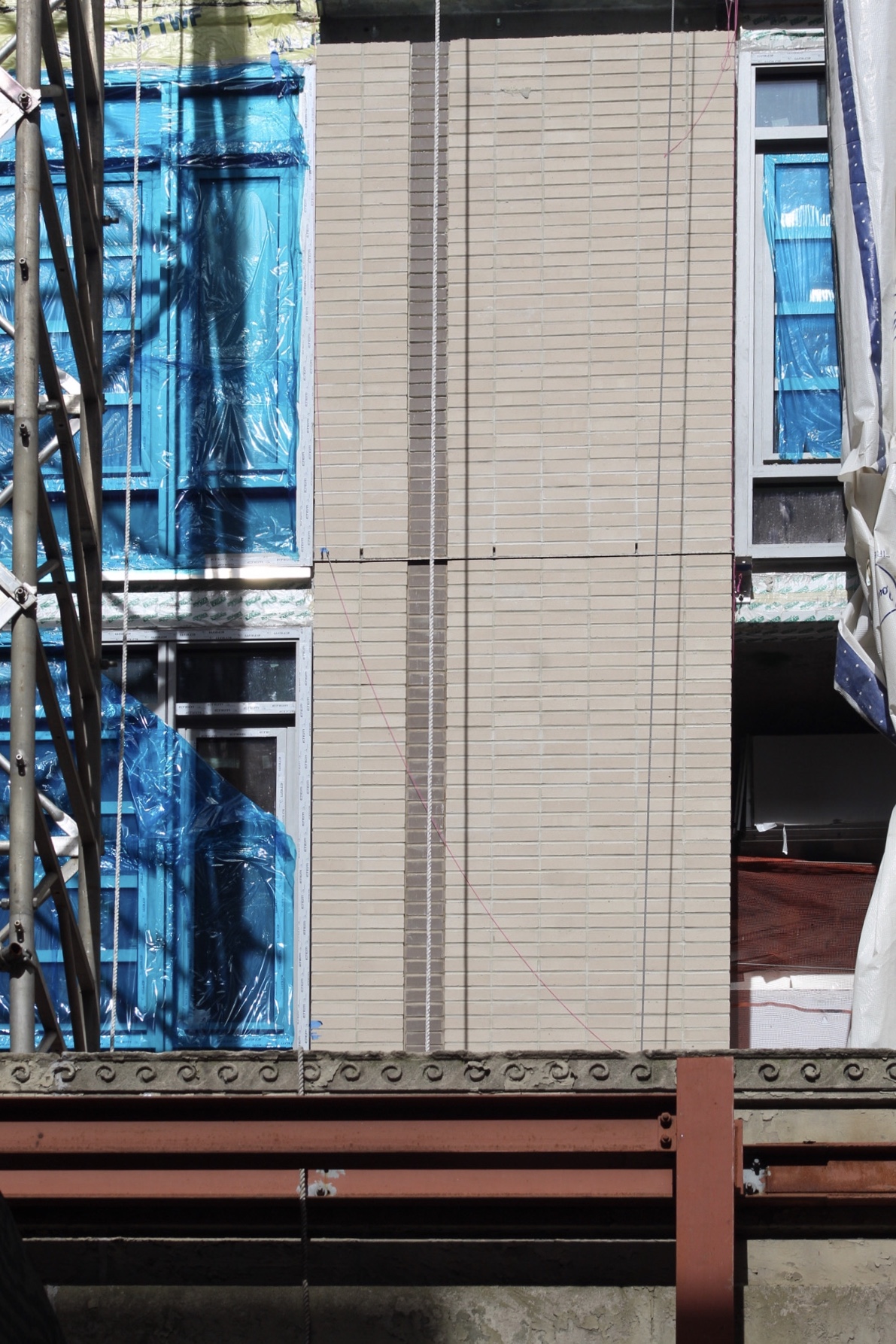
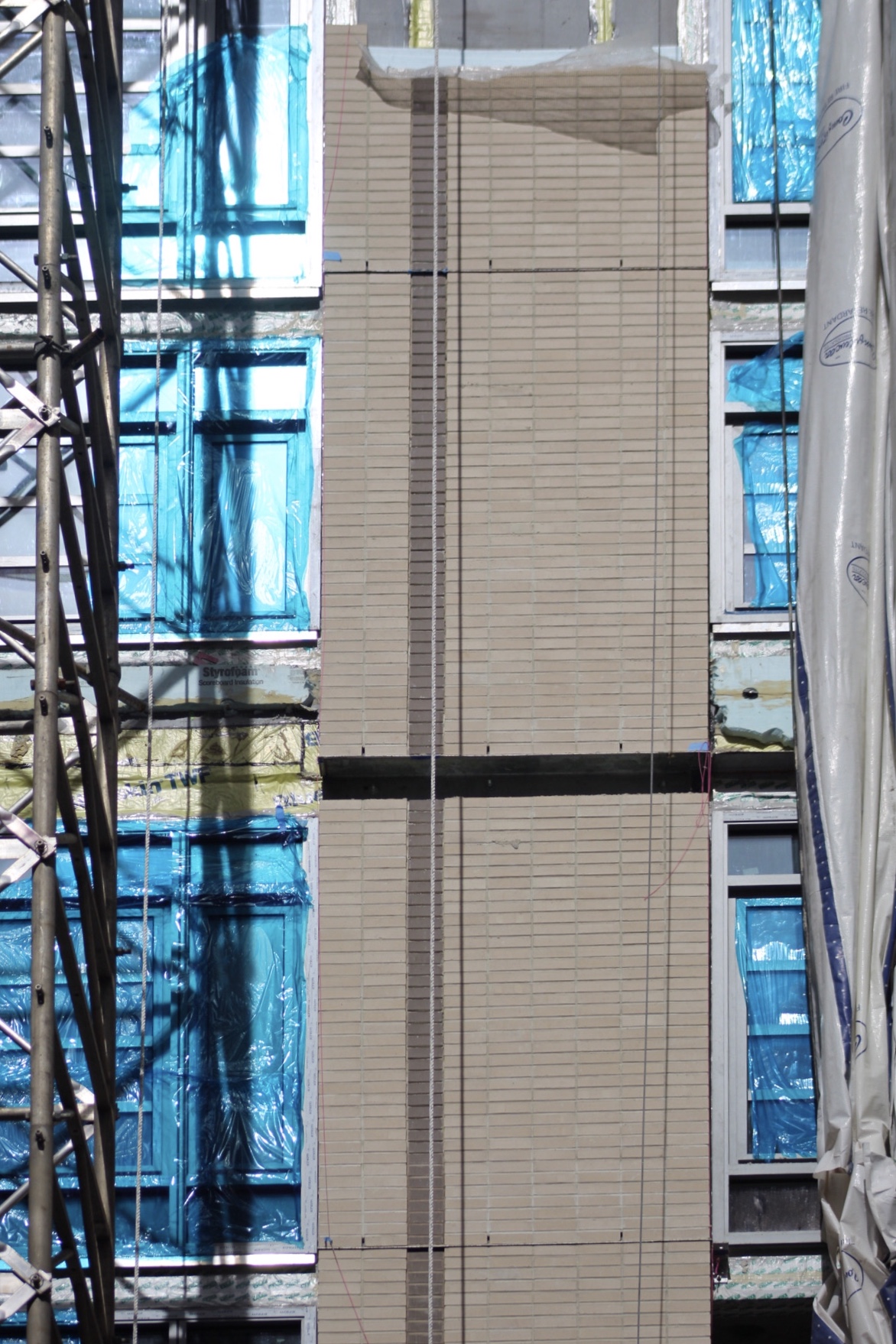
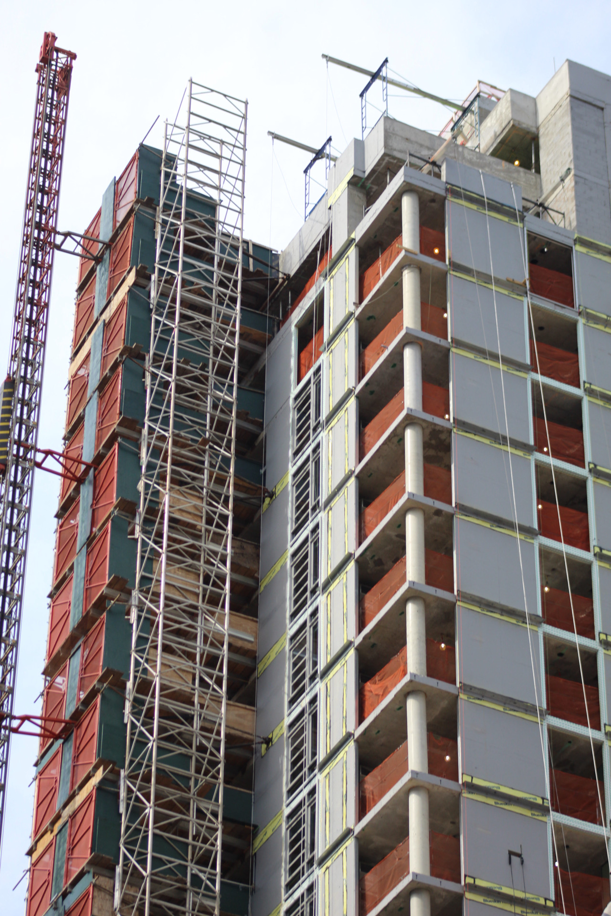
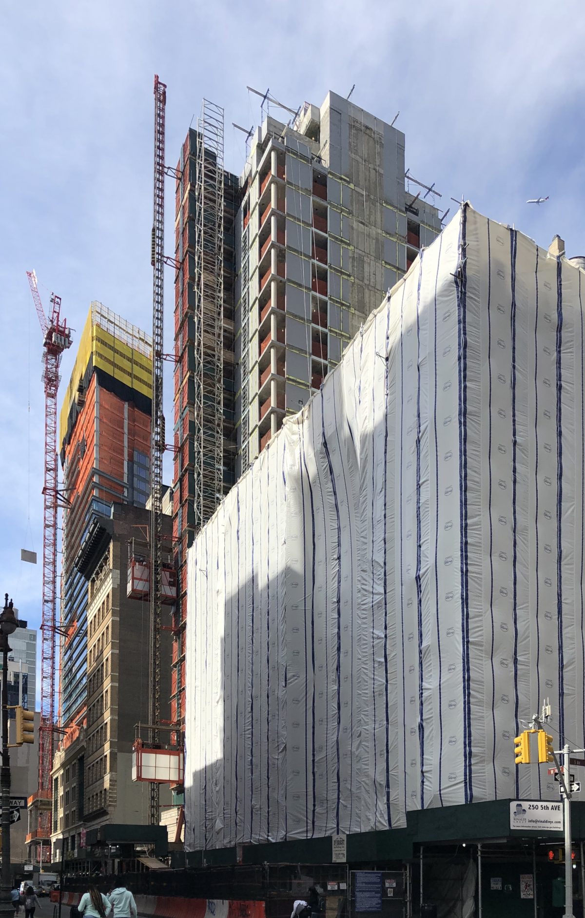
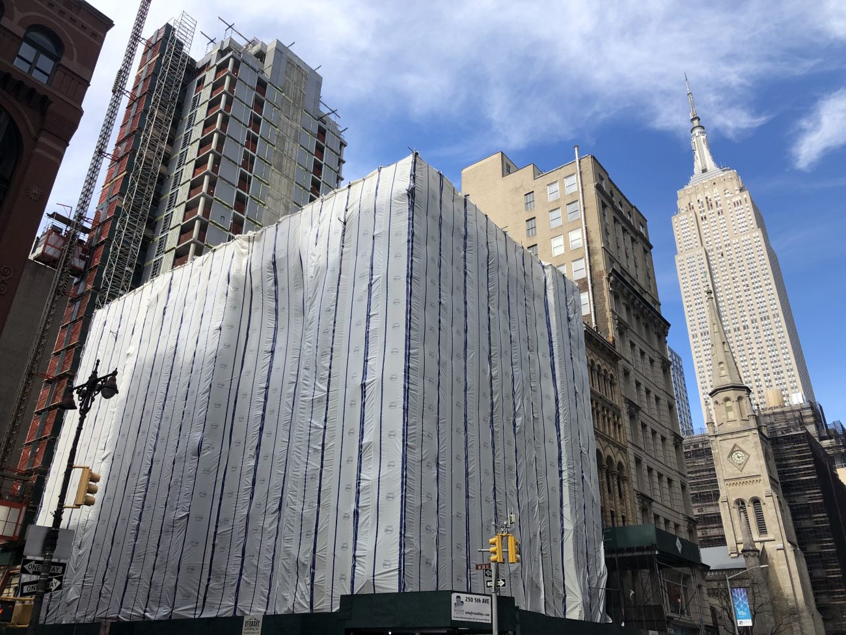




Fantastic Brick Colors by Summit Brick Company and supplied by Extech