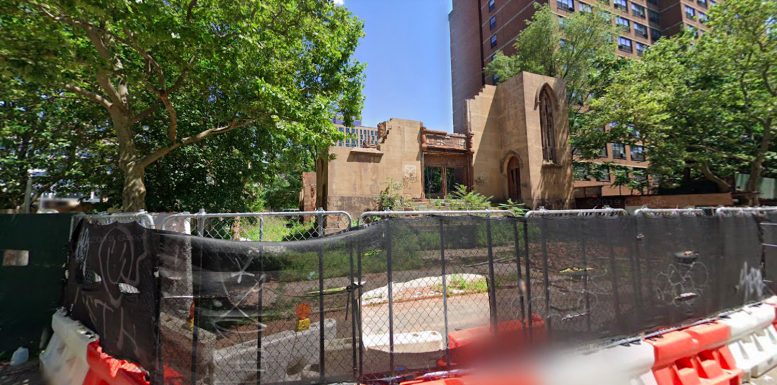Permits have been filed for a 30-story mixed-use building at 60 Norfolk Street on the Lower East Side of Manhattan. Located at the intersection of Broome Street and Norfolk Street, the interior lot is across the street from the Essex Crossing project. Nearby is the Delancey Street subway station, serviced by the F, M, J, and Z trains. Gotham Organization is listed as the owner behind the applications.
The proposed 310-foot-tall development will yield 519,365 square feet, with 467,170 square feet designated for residential space, 43,653 square feet for community facility space, and 8,542 square feet for commercial space. The building will have 481 residences with 115 senior affordable housing units, most likely condos based on the average unit scope of 1,276 square feet. The concrete-based structure will also have a cellar.
Daniel Heuberger of Dattner Architects is listed as the architect of record.
Demolition permits were filed in December 2019. An estimated completion date has not been announced.
Subscribe to YIMBY’s daily e-mail
Follow YIMBYgram for real-time photo updates
Like YIMBY on Facebook
Follow YIMBY’s Twitter for the latest in YIMBYnews






this has been reported as a rental on several other sources (such as Curbed). also the residential square feet divided by the units does not equal the unit square footage. there are other things in a residential building such as amenities, lobby, hallways that need to be deducted.
how do a retired transit worker that’s handicap get an application
how do i get an application