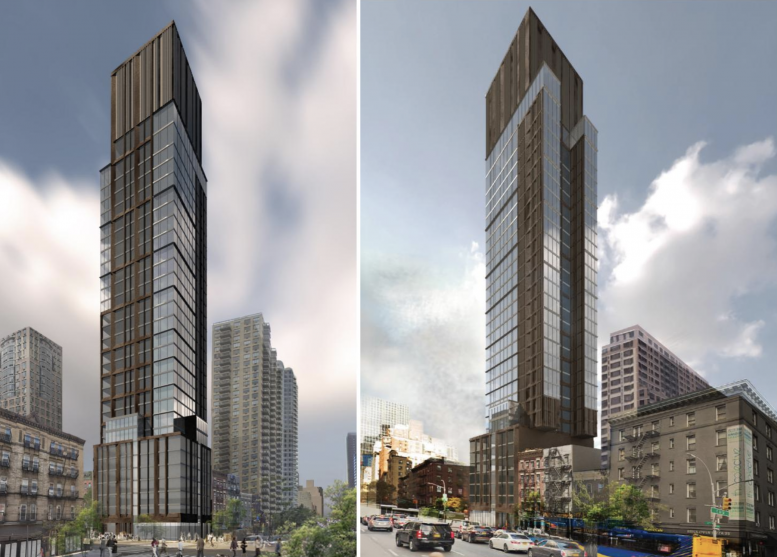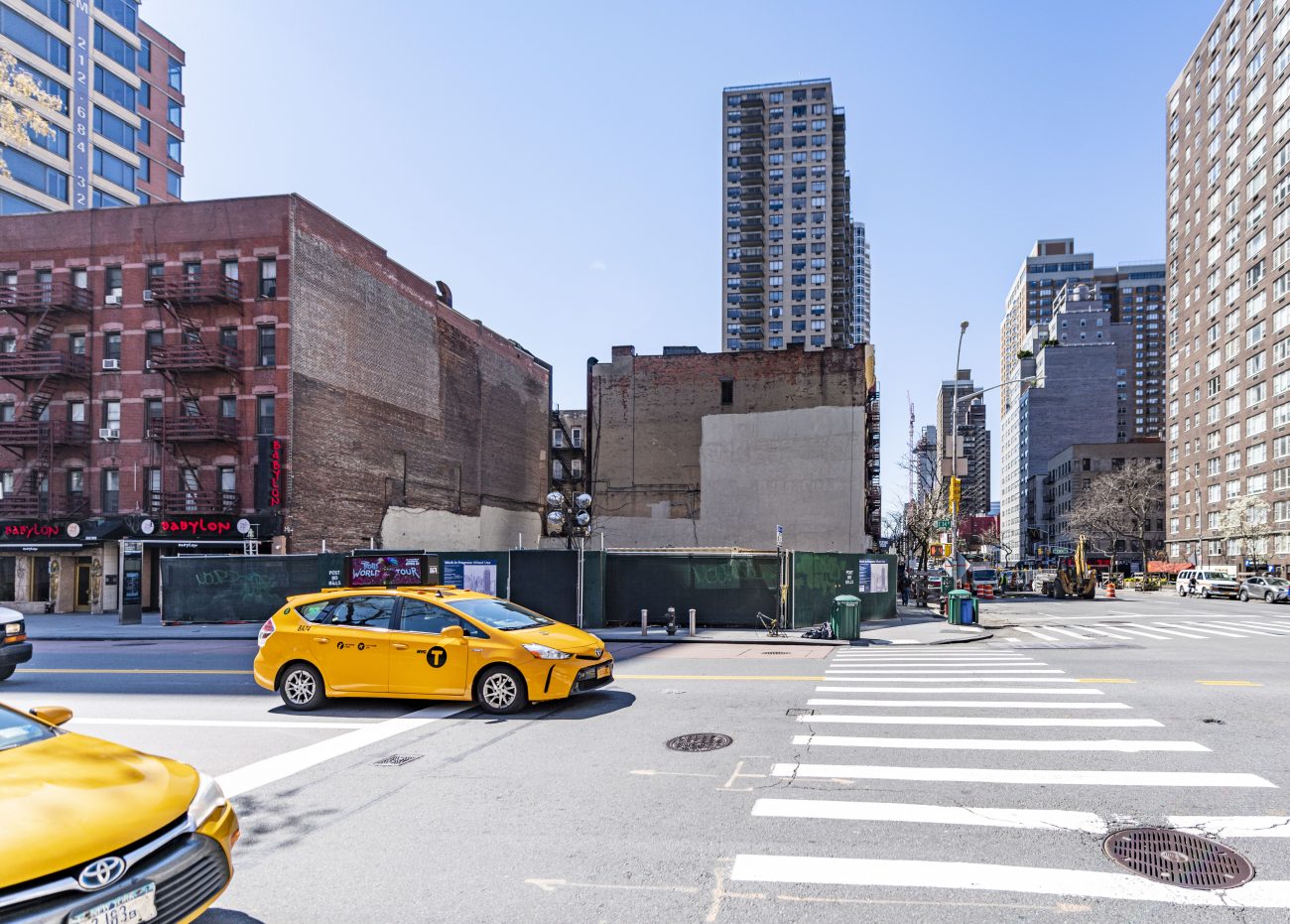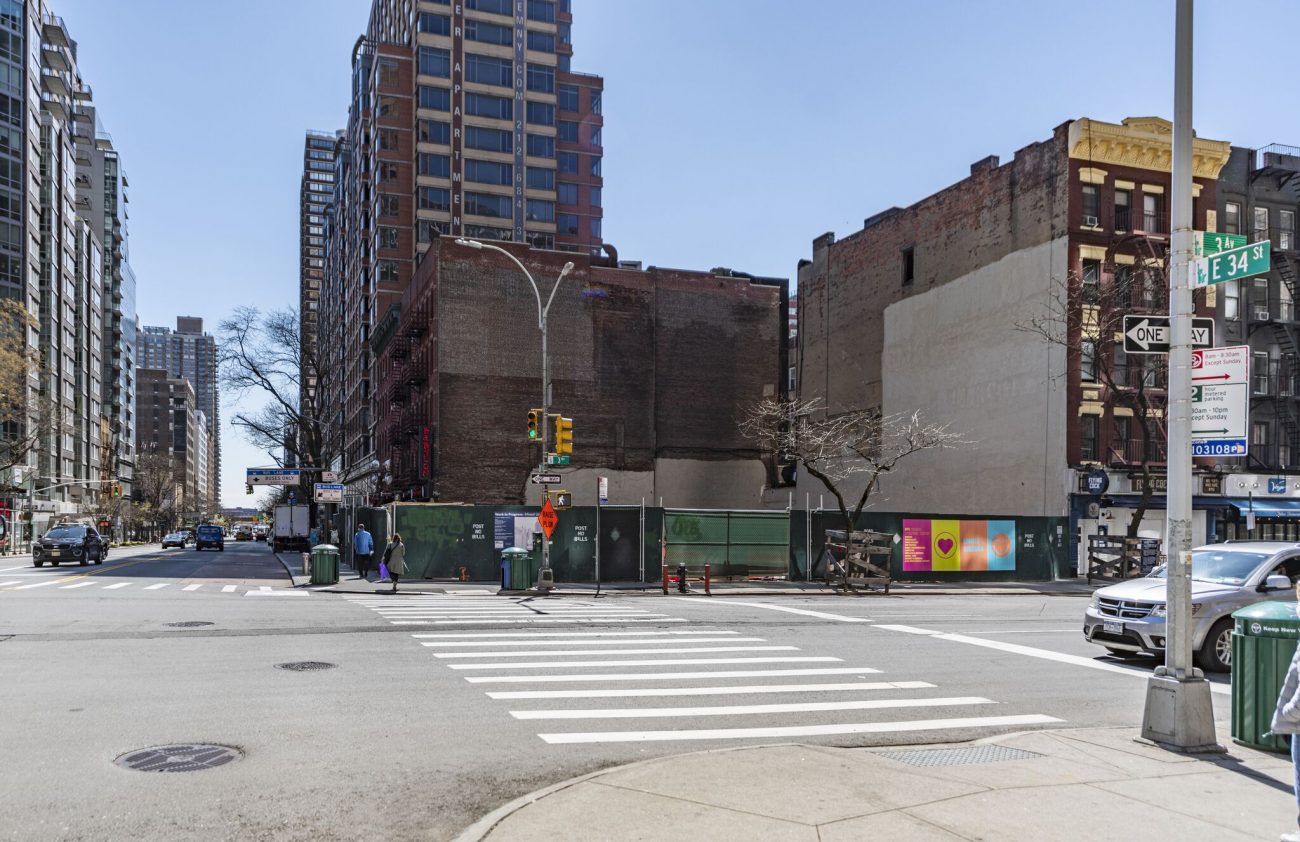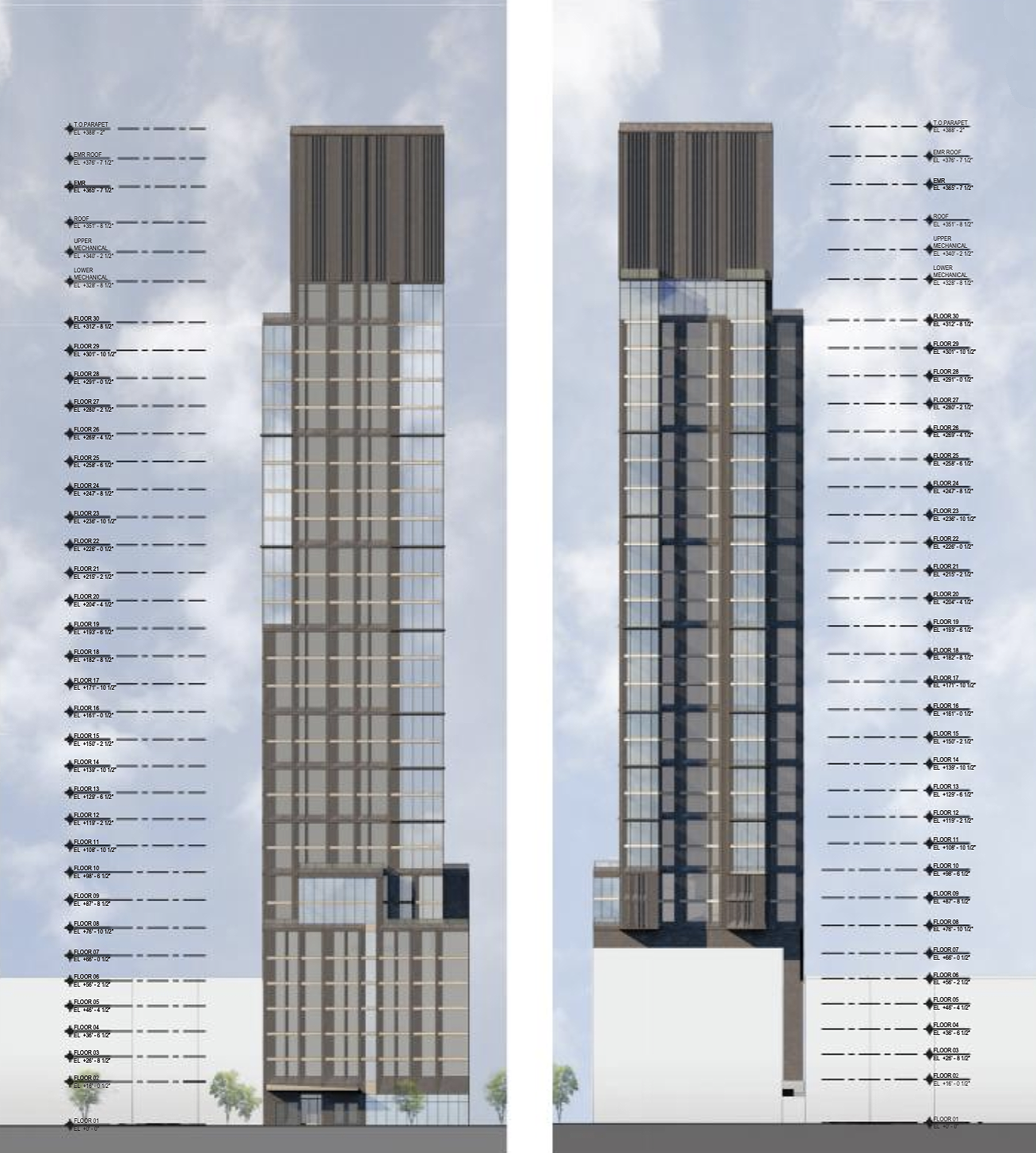The site of 200 East 34th Street in Kips Bay is cleared and ready for excavation to resume for a 31-story mixed-use building. CetraRuddy Architecture is the designer of the 388-foot-tall project, which is alternately addressed 501 Third Avenue, and revealed renderings last November. Xiaocheng Zhou is listed as the owner on permits, under the COA 200 East 34th LLC. The property is located at the corner of East 34th Street and Third Avenue and is expected to yield a total of 135,094 square feet.
Recent photographs from Tectonic show the current state of progress at the site. Right now the plot sits quiet, but excavation should likely resume later this year for the building, which will be the tallest on the block when topped out.
The structure’s prominence over the surrounding cityscape will certainly make it stand out and give occupants a wide range of views. For residents on the upper floors, the majority of the Midtown skyline and the nearby East River will be clearly visible when looking out from the floor-to-ceiling windows. 200 East 34th Street will be comprised of a cellar, 132,102 square feet of residential space divided among 144 units, and 2,992 square feet for commercial use. Homes will range from studios to three-bedroom layouts, and will most likely become rentals that average around 917 square feet apiece.
Below are two renderings that show the northern and southern elevations and how the overall façade is a contrast of clear glass, mostly located on the corners, and dark metal panels that extend toward the flat roof parapet.
The project is located near the intersection of East 36th Street and Tunnel Approach Street, where the lanes that lead to the Queens Midtown Tunnel are accessible. The 6 train at the 33rd Street station is the closest subway from the address.
200 East 34th Street is slated to be completed in 2022.
Subscribe to YIMBY’s daily e-mail
Follow YIMBYgram for real-time photo updates
Like YIMBY on Facebook
Follow YIMBY’s Twitter for the latest in YIMBYnews









It’s definitely not quiet right now. I can see them doing excavation/foundation work. I live across the street and can see people working(less than 6′ apart).
Has the owner been interviewed in the last 5 – 6 weeks to see if plans have changed in view of the current situation?
CetraRuddy always does solid, good design that won’t look dated like the flavor of the moment.
Is that another way of saying that every moment has its meh?
This one doesn’t appear to have gotten much effort or love from either CetraRuddy or the developer.
I miss the old Curbed site, when critics were actually critical when something wasn’t any better than mediocre.
I agree that they ruined curbed when they redesigned it.
Im bot much for design. Kips bay seems to be playing on hudson yards. I.e. u csnt afford the west side move east.
It could work. May work well for langone employees and other foreigners.
Looks great
Joe…. ‘other foreigners’ ….. shame on you.
to Joe above.: ‘other foreigners’? Think about that..
Ouch! Gives new meaning to “butt-ugly.”
Looks like a horror. 31 Stories!! “ Inconspicuous height for the neighborhood “ ?? Who are they kidding?? And of course no affordable rents! Butt ugly!