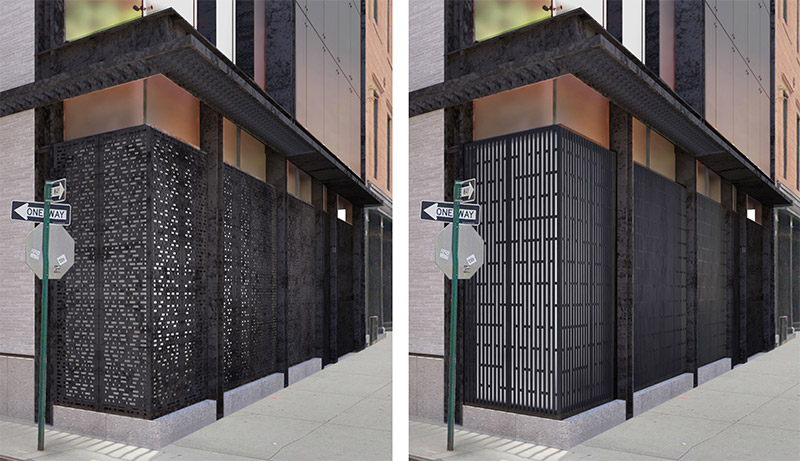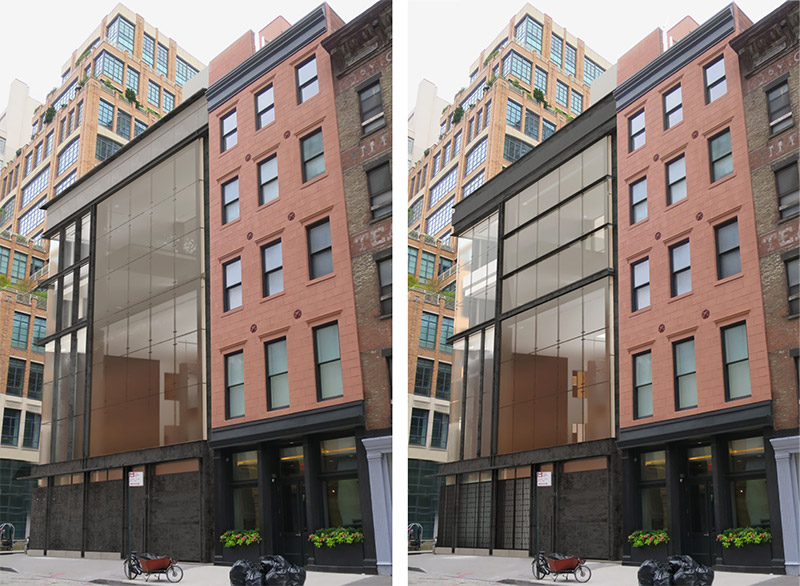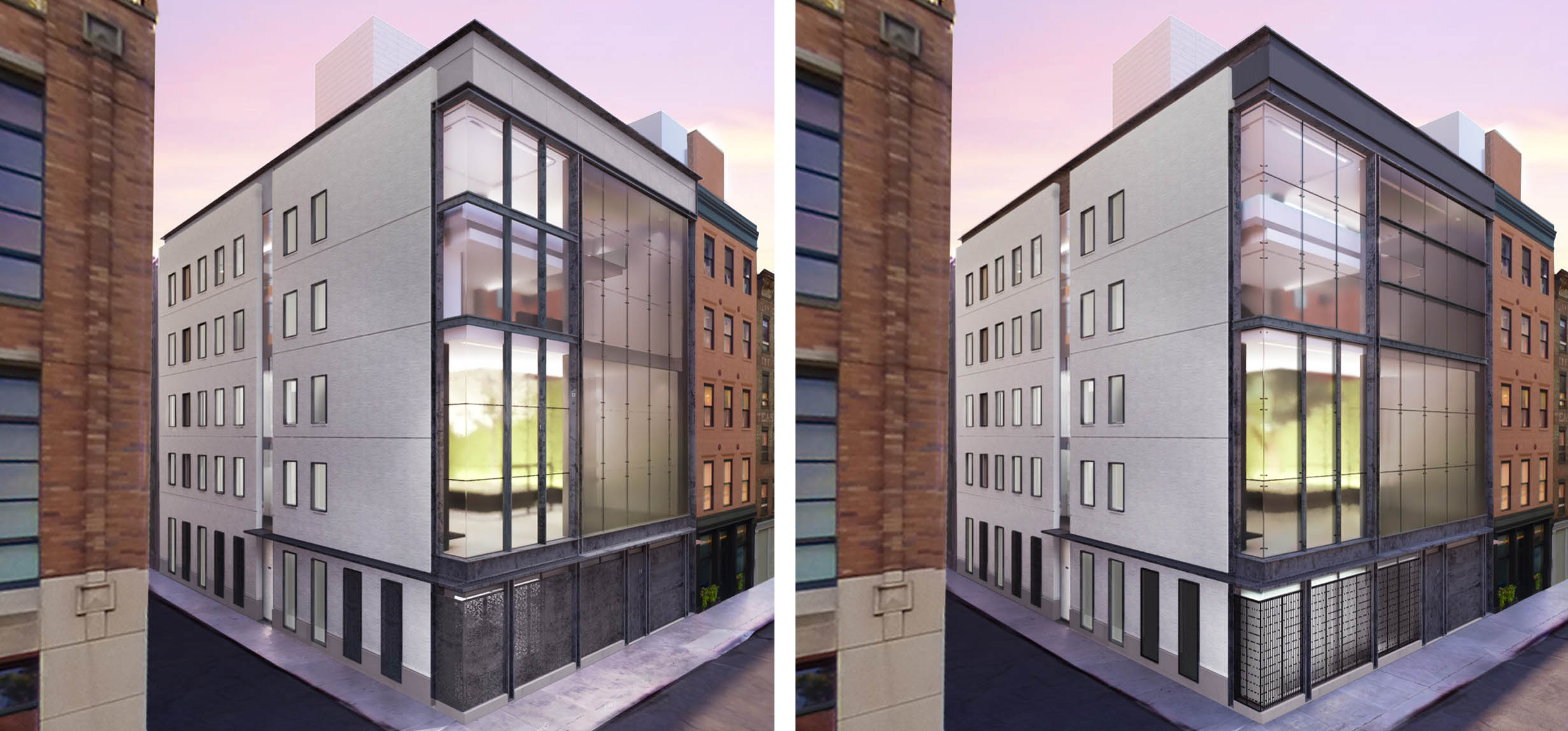The Landmarks Preservation Commission (LPC) will again review proposals for a 20,000-square-foot private residence at 11 Hubert Street in Manhattan’s Tribeca West Historic District. Designed by E. Cobb Architects, this iteration includes updates to the structure’s glass façade, ground-floor privacy paneling, and cornice materials.
The building will stand five stories tall at the intersection of Hubert and Collister Streets. Considering the property will debut as a private home, the person who commissioned the project has not been revealed. It is also unclear when construction is expected to begin.
Beginning at the ground floor, the new proposals reveal a more linear design for the perforated metal privacy screen compared to the dot-dash cladding as seen in earlier renderings. The façade was also modified in response to LPC criticisms that the monolithic enclosure required additional textures and breaks at the Hubert Street elevation. In this regard, the illustrations reveal thick metal elements that create distinct divisions between the edifice’s five floors.
The cornice above the fifth floor was also modified to better match the materials, form, and color of the neighboring buildings.

Previous perforated metal enclosure (left) and updated rendering (right) of 11 Hubert Street – E. Cobb Architects
As previously reported by YIMBY, the interior is expected to comprise four large bedrooms, ten bathrooms, a cellar-level basketball court and sauna, an inner courtyard, an elevator that services each floor, multiple bars, and a roof deck with a hot tub and light landscaping. The entry of the building opens up to what appears to be an enormous living room or lounge area with a two-story ceiling span and a live tree.
The updated proposals from the project team, which also includes preservation experts Higgins Quasebarth & Partners and SPAN Architecture, a New York City-based studio, are accompanied by new, high-res renderings offering a look at what could be expected if sanctioned by the LPC.
Subscribe to YIMBY’s daily e-mail
Follow YIMBYgram for real-time photo updates
Like YIMBY on Facebook
Follow YIMBY’s Twitter for the latest in YIMBYnews








Beautiful and clean from my eyes, no need to describe it as beautiful or how elegant on the building. The design is simple and comfortable to look at: Hello New York YIMBY.
Is it possible to find out who the contractor is, that’s doing this project?
No improvement whatsoever; a missed opportunity to create a significant building that takes aesthetic advantage of an important corner site. While not a hardcore advocate of contextualism, this structure–for that’s all it is–does not remotely acknowledge neighboring architecture.
Who is this most dreadful client with too much money?
A BEAUTIFUL STRUCTURE. NOT APPROPRIATE FOR THE NEIGHBORHOOD..
Depending on the cost i could be doable. Building sold for 30million lets say.
Remodelling at 25 million.
55 million is on par for similar east side mansion or related. Perhaps less..
But u get to be an archotectural footprint in a dry low traffic hood.
The things ppl do.
For the expense in permitting and easments. Lobbying. Etc.
These ppl could buy a 4 story 50000 square foot building in queens bronx or bk
And develop a massive gallery. Rave hall. Etc.
The site would be commercial. And all renovations done at will.
Plus u might get real prewar windows with a funky feel.
30 million building. 200000 property tax.
Full building on empty block for viewings, wild raves or private library.