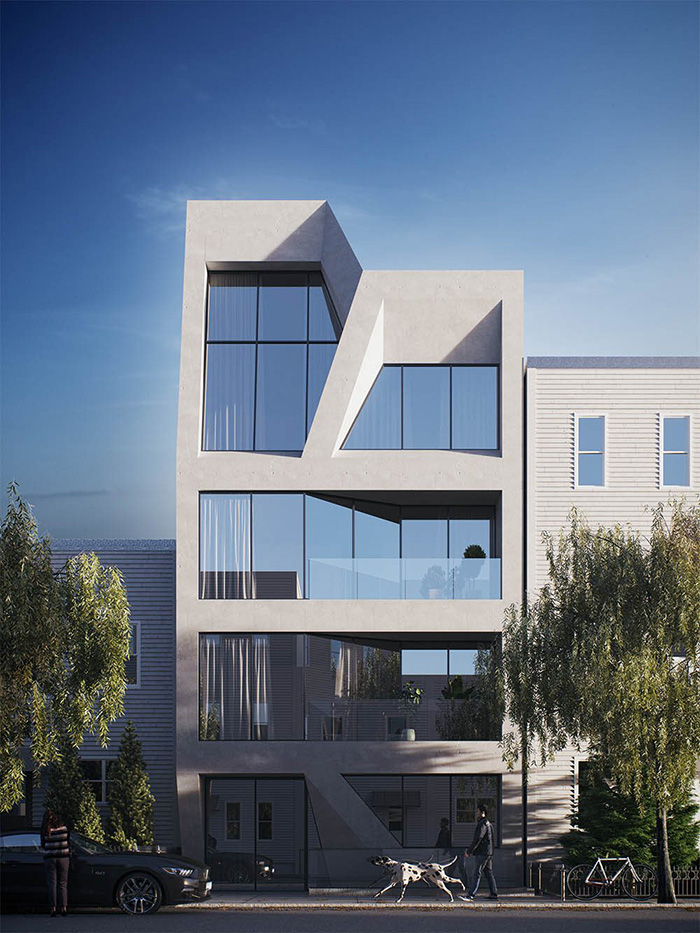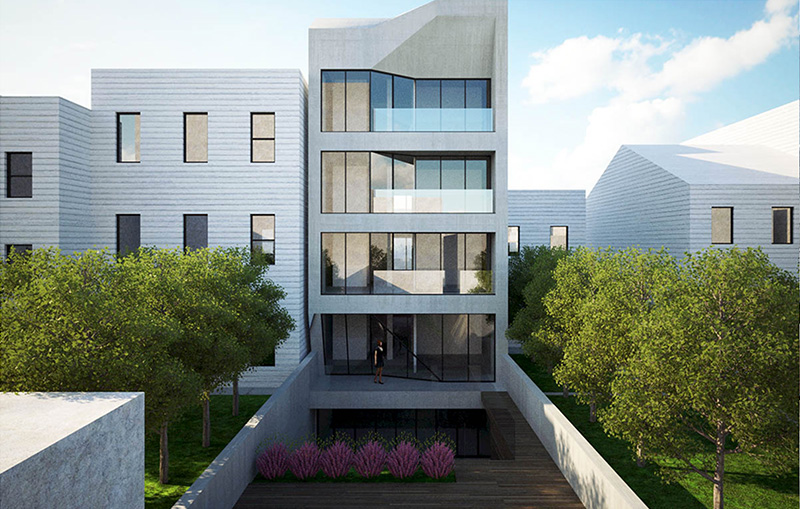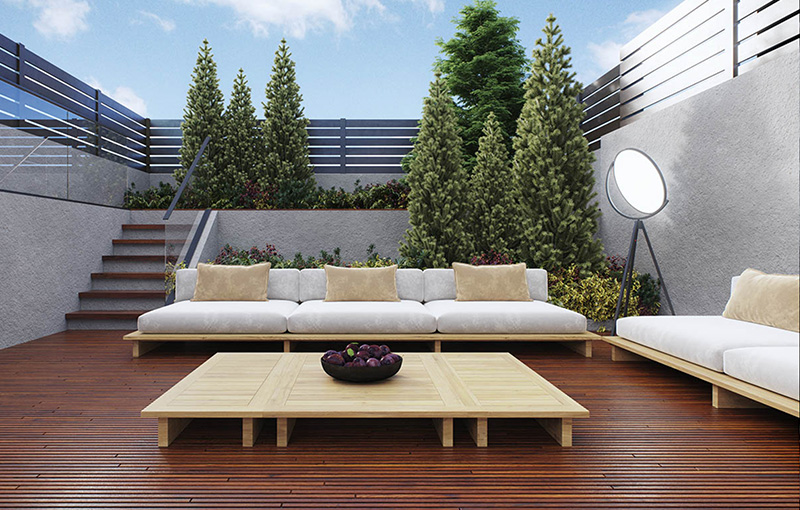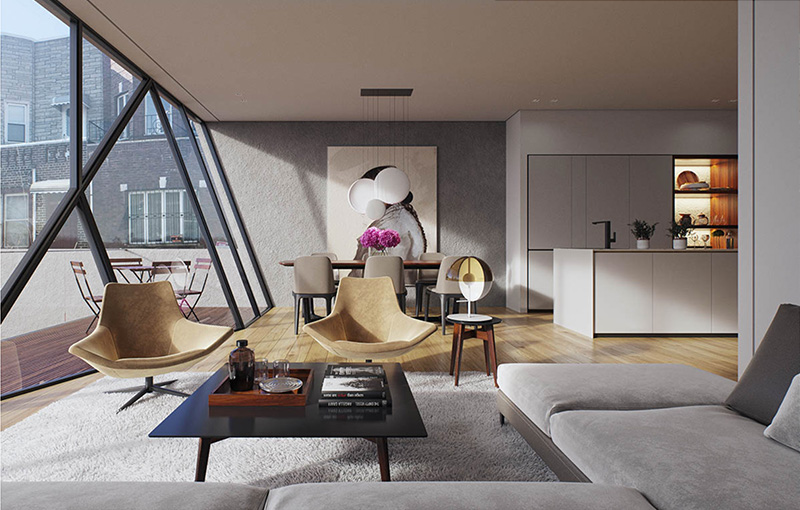The International Office of Architects, or INOA, recently revealed the first new renderings of interior spaces within a rising condo development in Greenpoint, Brooklyn. The building is located at 205 Freeman Street, where construction topped out late last year. The project’s 8,650 square feet includes 4,976 square feet dedicated to residential use. A large rear yard and roof terrace account for the remaining area.
Within, the building will yield four individual units averaging about 1,244 square feet apiece. Each home includes private outdoor space positioned either in the front or rear of the building, polished finishes, as well as timber-palleted cabinetry and surfaces throughout.
While pricing of the residences has not been revealed, the median price point for competing projects hovers between $770,000 for studio accommodations up to about $1.2 million for a one-bedroom home. Investmates is the entity responsible for the development and reportedly purchased the zoning lot in 2016 for just over $2.3 million.
The project was originally expected to be completed this spring.
Subscribe to YIMBY’s daily e-mail
Follow YIMBYgram for real-time photo updates
Like YIMBY on Facebook
Follow YIMBY’s Twitter for the latest in YIMBYnews









Not worried about your beautiful renderings, because I have seen it many times before: Thank you.
This is what I call IKEA-buildings. Ambitious, sometimes beautiful design, falls into the hands of random, cheapskate developers. Results and renderings could not be farther apart