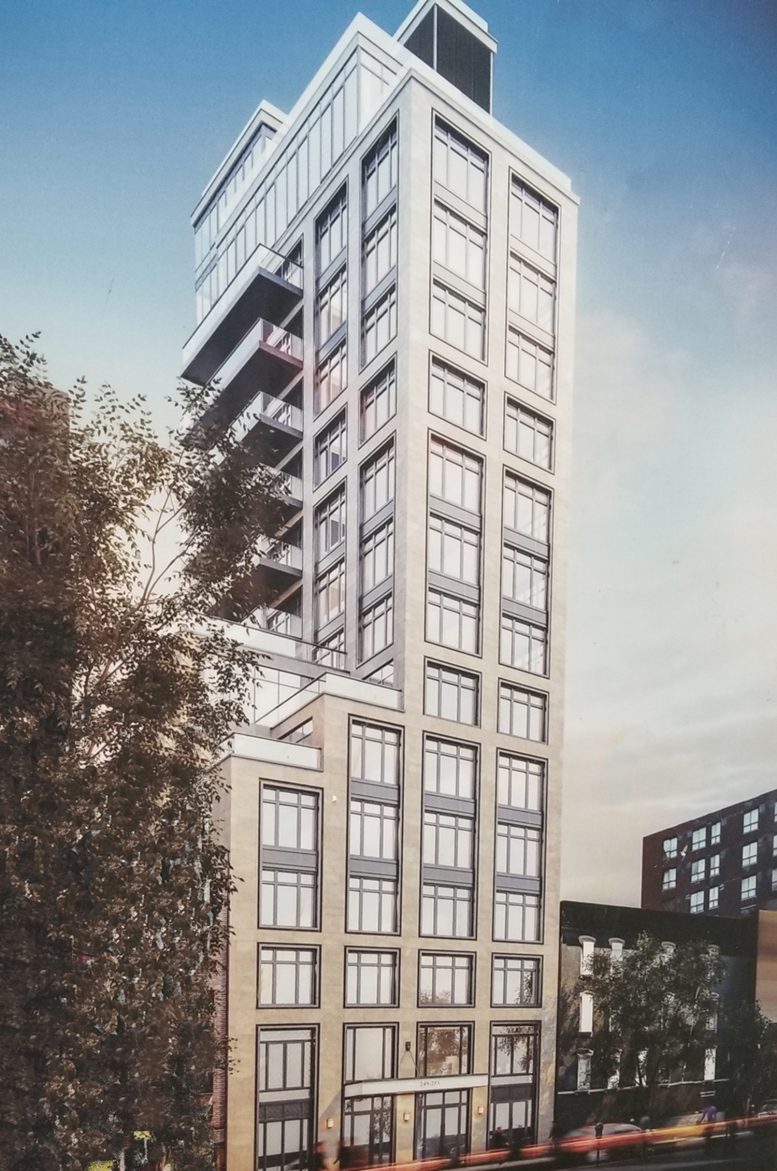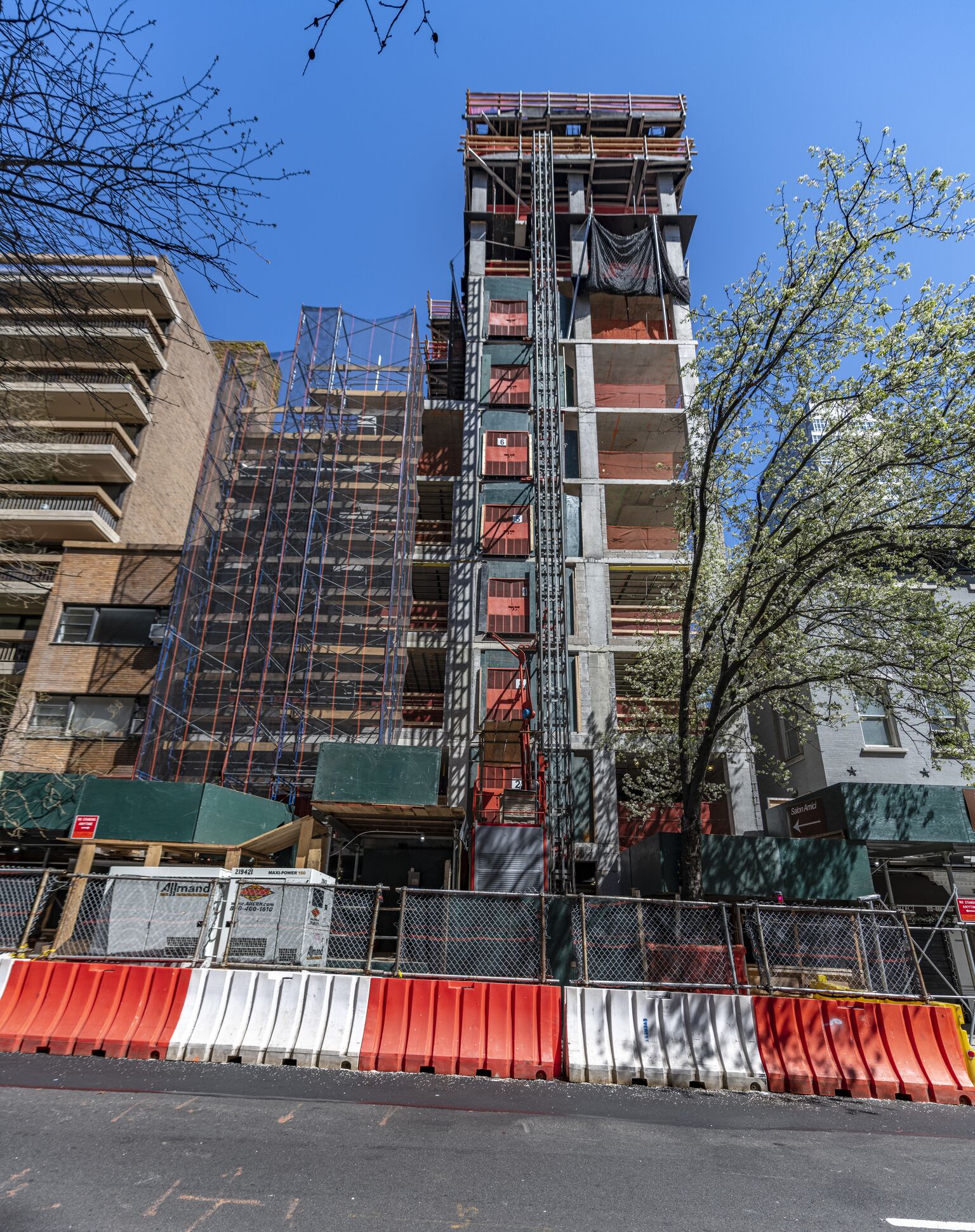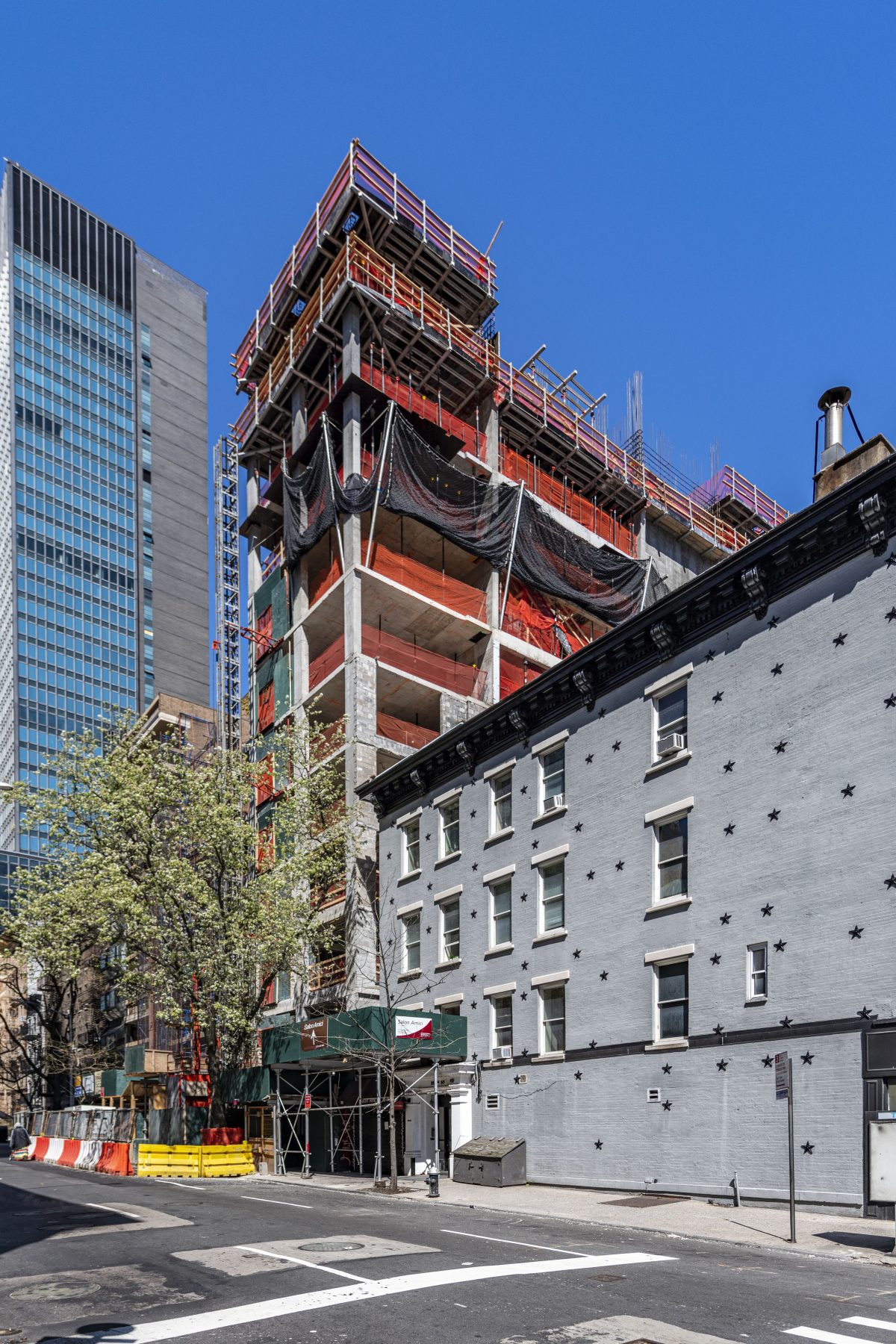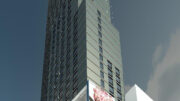Construction is approaching the final floors at 249 East 50th Street, a 151-foot-tall residential building in Midtown East. The 15-story structure is designed by Issac and Stern and developed by Tun Kyaw, who purchased the land for $17 million.
Architectural photographer Tectonic captured the state of progress at the site, which is located between Second and Third Avenues. Crews are in the process of forming the reinforced concrete columns and walls for the eleventh floor. Small sections of cinder block on the eastern profile were starting to form the square-shaped voids for the large windows, while formwork and rebar were spotted at the very top. The final curtain wall panels likely won’t arrive until sometime after 249 East 50th Street tops out.
249 East 50th street is expected to yield 49,434 square feet of residential space divided across 29 apartments, averaging 1,700 square feet apiece. The first six levels will house four units per floor, while the rest of the upper stories feature full-floor units. A number of residences on the higher levels will feature private balconies. Residential amenities include bicycle and tenant storage, a laundry room in the cellar, and a recreational room on the top floor.
The closest subways are E and M trains at the Lexington Avenue-53rd Street station and the 6 train at the corner of 51st Street and Lexington Avenue. Grand Central Terminal is an 11-minute walk to the south. Whole Foods Market is located nearby to the north at 226 East 57th Street.
A completion date for 249 East 50th Street hasn’t been announced, but could likely happen in 2021.
Subscribe to YIMBY’s daily e-mail
Follow YIMBYgram for real-time photo updates
Like YIMBY on Facebook
Follow YIMBY’s Twitter for the latest in YIMBYnews









The whole views from you, all in all it had been a great success in the future. Its prominent structure coming soon: Thanks to Michael Young.
WHAT ARE YOU
Are any of the units drsig ated for affordable housing